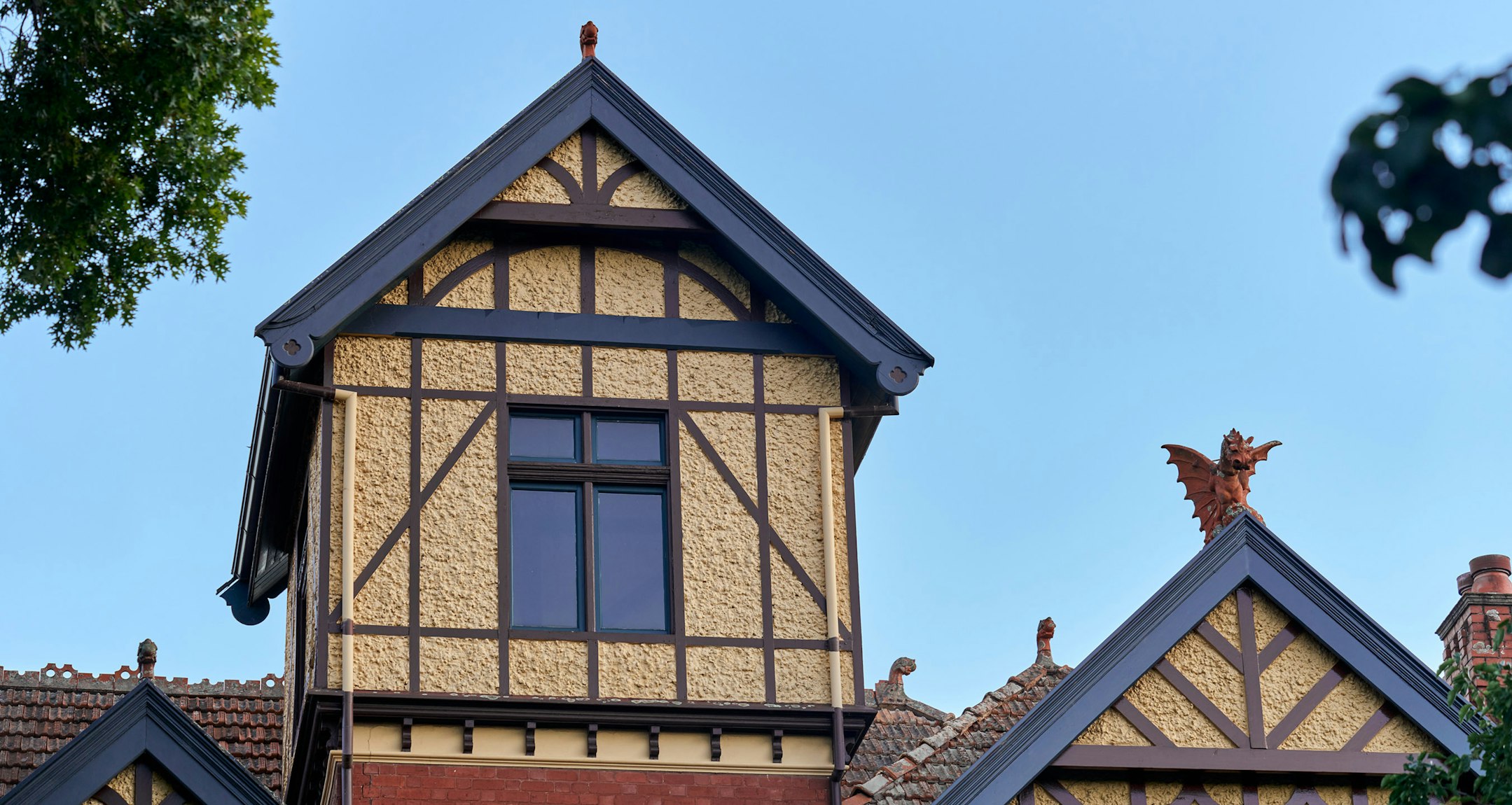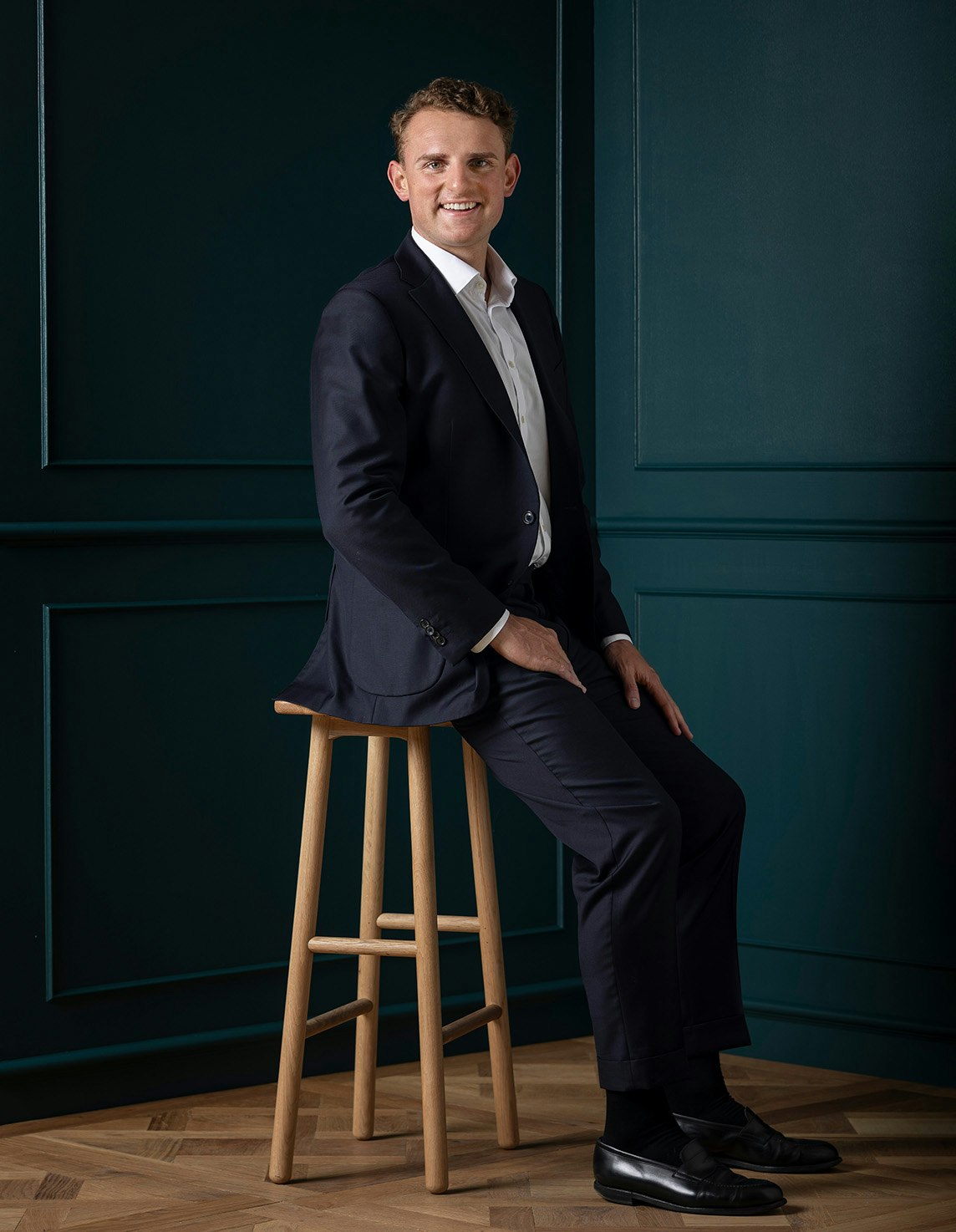Sold6 Tara Street, Hawthorn East
Irresistible Charm with Inviting Style
Idyllically positioned in a leafy cul de sac, this captivating freestanding single fronted Victorian residence beautifully combines classic elegance and contemporary style throughout impressively proportioned dimensions that brilliantly respond to a modern family lifestyle.
The enchanting block-fronted exterior creates an instant allure matched inside by the high ceilings and Baltic pine floors that flow through the arched hallway. Rich hardwood floors are underfoot in the expansive open plan living and dining room with a French inspired gourmet kitchen appointed with a 90cm Ilve oven, Miele dishwasher and stone benches. Both north-facing bi-fold doors and windows open out to a large entertaining terrace with remote sun-blind, heater and a vertical garden, the perfect venue for al fresco dining while overlooking the private leafy garden. There is potential for off street parking via the rear lane. Cleverly zoned family accommodation comprises of four bedrooms, including stunning double bedroom with gas fire and robes, a second bedroom with ample robes and a stylish bathroom on the ground floor while upstairs there is a Main Bedroom with walk-in robe and balcony views, and an additional bedroom with robes, and designer bathroom. A serene oasis yet only a short walk to Camberwell station and Junction shops, Auburn Village, trams, Fritsch Holzer Park and a range of schools, it includes ducted heating, RC/air-conditioners, laundry, irrigation, water tanks and storeroom/workshop.
Enquire about this property
Request Appraisal
Welcome to Hawthorn East 3123
Median House Price
$2,531,926
2 Bedrooms
$1,444,499
3 Bedrooms
$2,085,833
4 Bedrooms
$3,201,667
5 Bedrooms+
$4,222,406
Situated 7 kilometres east of Melbourne's centre, Hawthorn East offers a coveted mixture of greenery, historic charm, and modern amenities that cater to a wide range of preferences and lifestyles.














