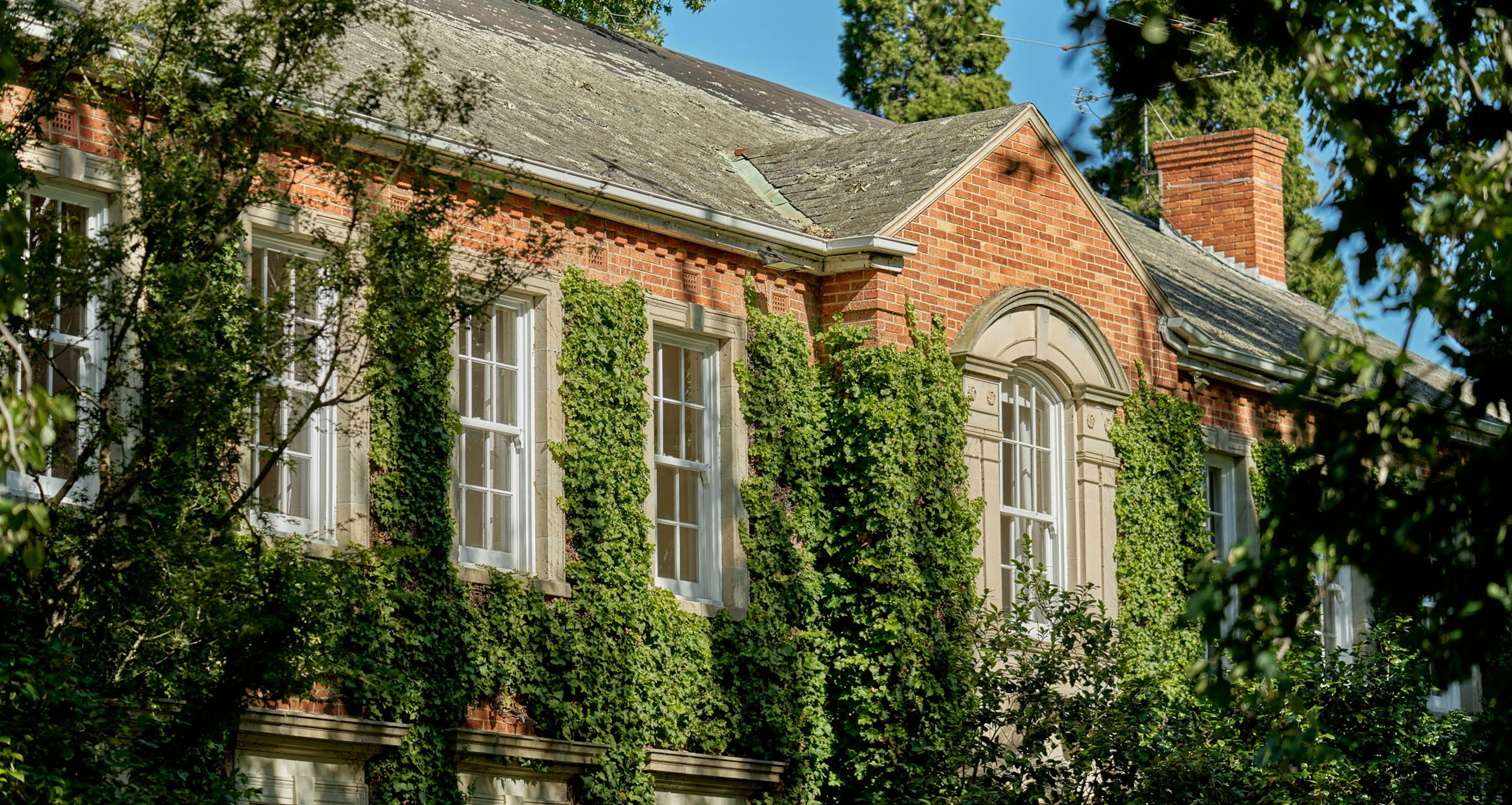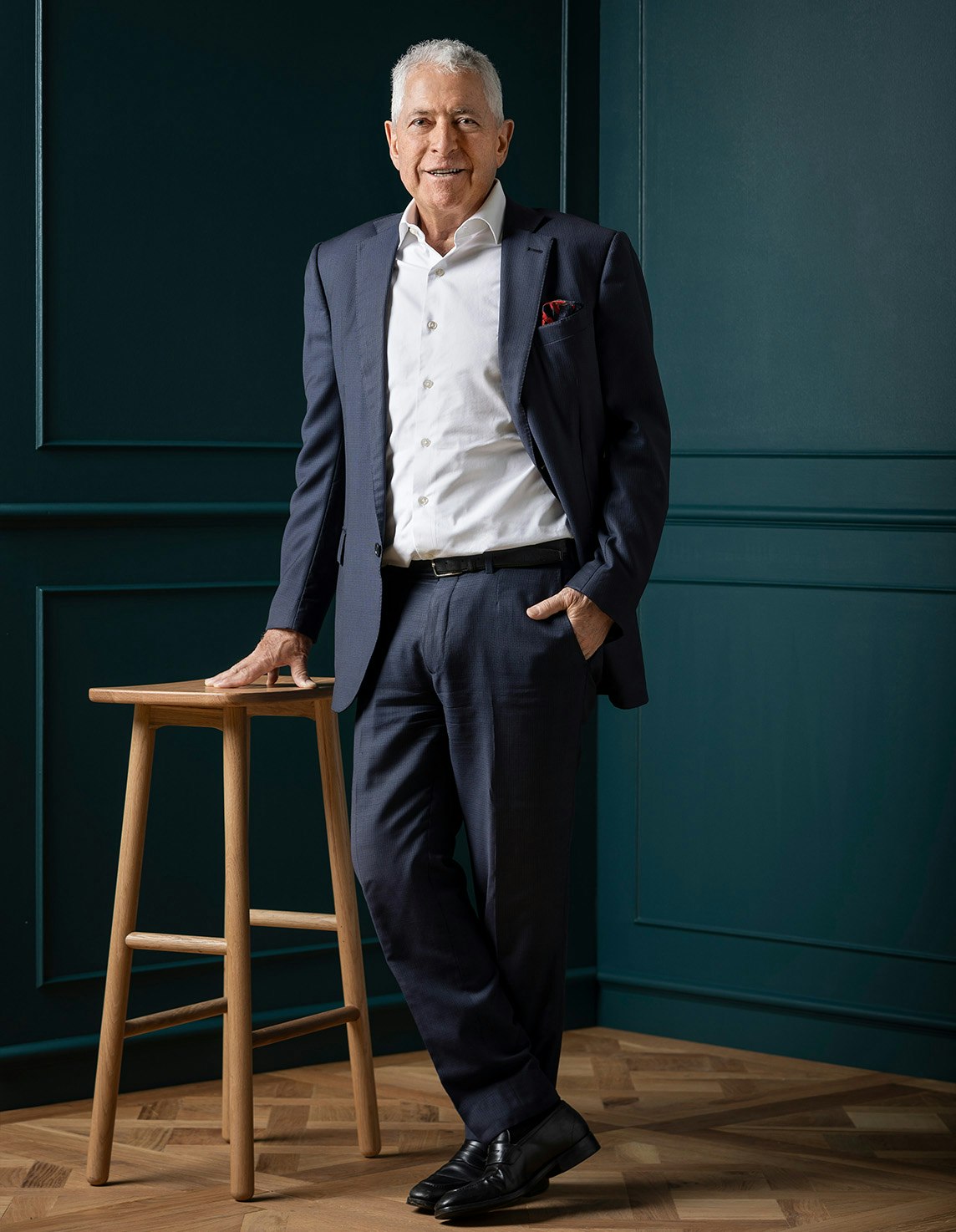Sold6 Heymount Close, Toorak
Exclusive Setting, Exceptional Scope
Magnificently situated behind an 80 foot frontage in one of Toorak's most prestigious cul-de-sac's, this distinctive c1970's SJB designed single storey, solid brick residence's iconic style, intelligent floor plan and substantial north-oriented dimensions suggest a myriad of options ranging from an easy refurbishment to rebuilding as a new luxury home (STCA).
Soaring vaulted ceilings accentuate the exceptional scale of the fabulous living and entertaining spaces with fitted bar all opening to a full width north facing private garden. State of the art when built, the gourmet kitchen with granite benches and new stainless steel ovens is still effortlessly functional. The casual dining room and spacious living/home theatre room open to a secluded central courtyard with pond. In a separate wing, the bedroom accommodation includes a lavish main bedroom with built in robes and marble en-suite with spa-bath, three further double bedrooms with robes and a second bathroom and sauna. A clever mezzanine study is above the living area.
Ideal to live in and enjoy while contemplating the possibilities, it also features hydronic heating, RC/air-conditioning, powder-room, laundry, ample storage and internally accessed double garage. Land size 733sqm approx.
Enquire about this property
Request Appraisal
Welcome to Toorak 3142
Median House Price
$4,980,000
3 Bedrooms
$3,671,667
4 Bedrooms
$6,070,000
5 Bedrooms+
$12,429,333
Toorak, an emblem of luxury and prestige, stands as Melbourne's most illustrious suburb, located just 5 kilometres southeast of the CBD.
















