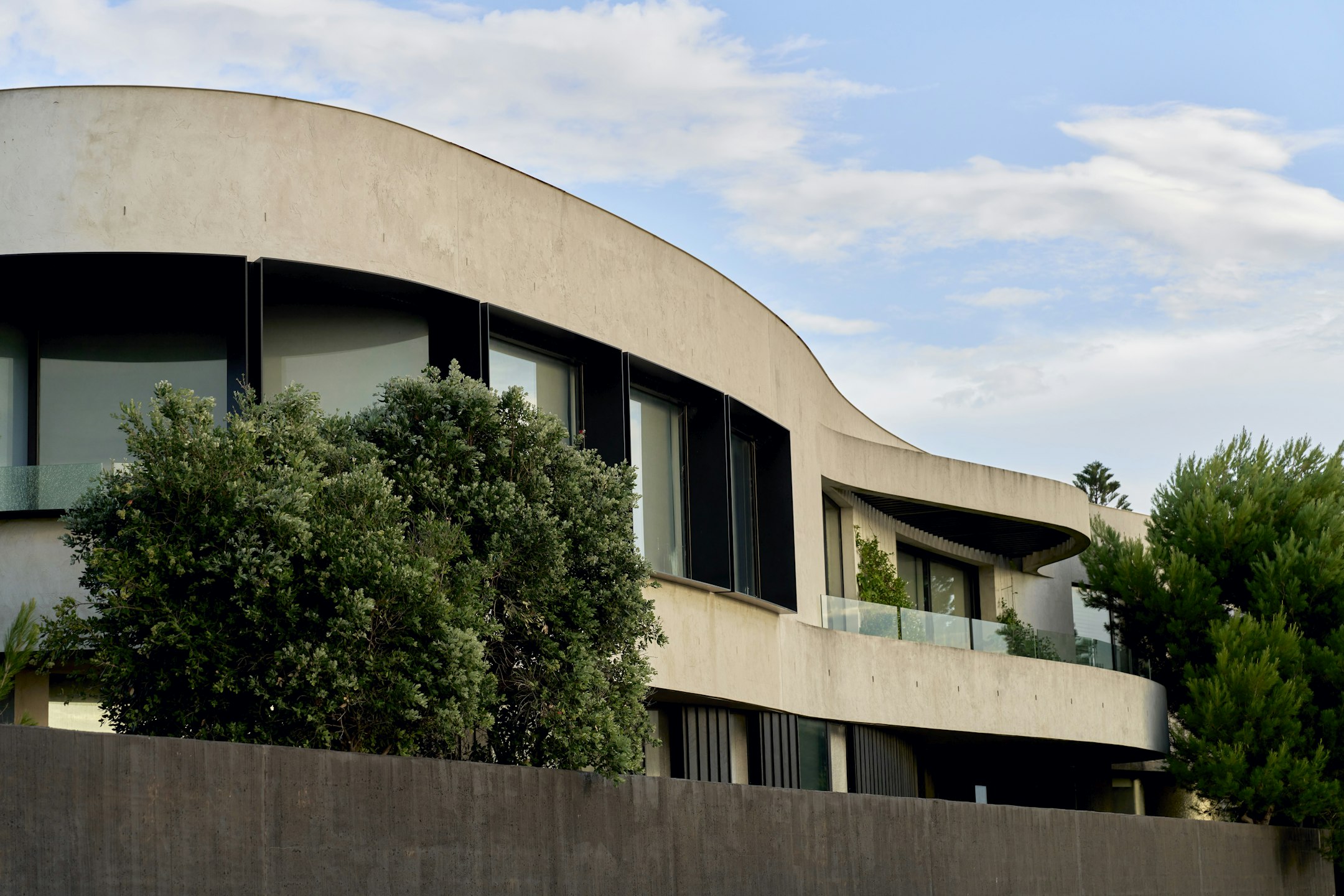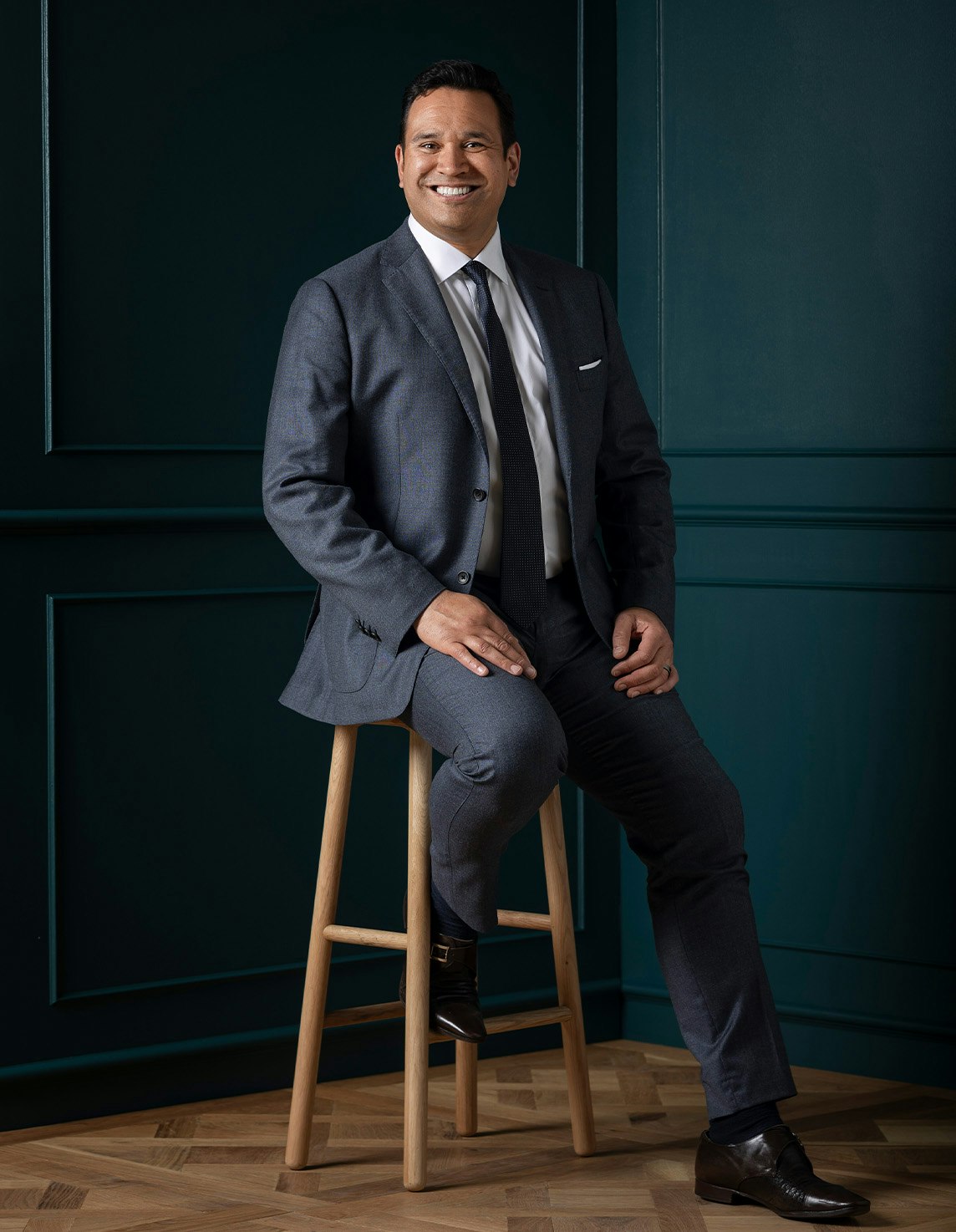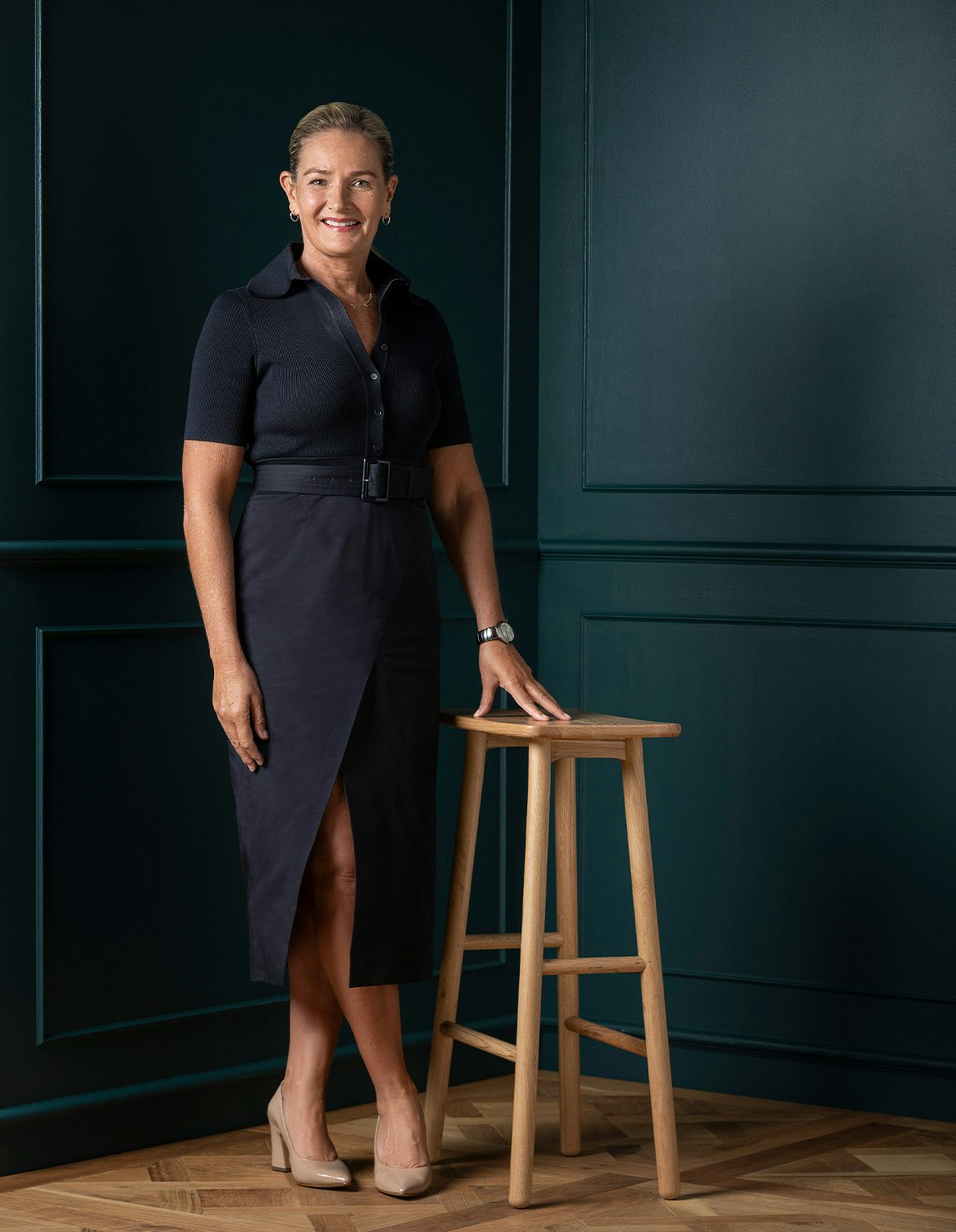Sold6 Byron Street, Brighton
‘St Ives’ Family Sanctuary in Coveted Locale
Reimagining the elegance of Victorian-era grandeur with the utmost in contemporary liveability, this beautifully renovated and upscaled four-bedroom, three-bathroom, single-level family home is privately cocooned by lush greenery on an expansive 884sqm* block in a coveted Brighton neighbourhood, just moments from Bay Street and prestigious schools.
With its elegant façade resplendent in tuck-pointed brickwork and ornate iron lacework, ‘St Ives’, circa-1890, stands picture-perfect behind a tall picket-fence and manicured established gardens. Inside, towering ceilings with intricate cornices and roses, Baltic pine floorboards, opulent original fireplaces, and an ornate hallway arch endorse the Victorian-era splendour contemporarily enhanced with designer pendant lighting, newly laid pure wool carpets, and plantation shutters. There are four generously proportioned bedrooms in the front section of the home, including one with a shower ensuite, while the newly configured primary suite has a fitted walk-in robe and luxury shower ensuite.
Perfect for grand-scale entertaining, the vast open plan area with wood fire heater features coffered ceilings which define the living, dining and culinary spaces. Bespoke stone and timber joinery reveal a wet bar and study nook, while the custom kitchen cabinetry incorporates a preparation pantry behind bi-folding doors, and an over-sized porcelain island bench/breakfast bar, with built-in storage. French doors open to extensive decking which extends to a heated pool/spa and an outdoor hot/cold shower. There is plenty of room for backyard cricket on the park-size lawn area, privately bordered by established greenery, plus a separate studio that could be used as a home office, gym or teenage retreat.
Includes hydronic heating plus reverse cycle split system air conditioning, laundry/mud room, powder room, a shed/workshop, and automated gates to the front paved driveway with space for two cars. Additional enhancements include recently installed rooftop solar panels and battery that negates electricity bills, a CCTV security alarm system, and video intercom entry. Located in a quiet, low-traffic street, this character-filled family home is just a short walk to Brighton Primary School, Bay Street boutiques, restaurants and public transport.
*approximate land size
Enquire about this property
Request Appraisal
Welcome to Brighton 3186
Median House Price
$3,190,000
2 Bedrooms
$1,850,000
3 Bedrooms
$2,500,000
4 Bedrooms
$3,520,000
5 Bedrooms+
$4,641,900
Brighton, located just 11 kilometres southeast of Melbourne CBD, is synonymous with luxury and elegance in the real estate market.
























