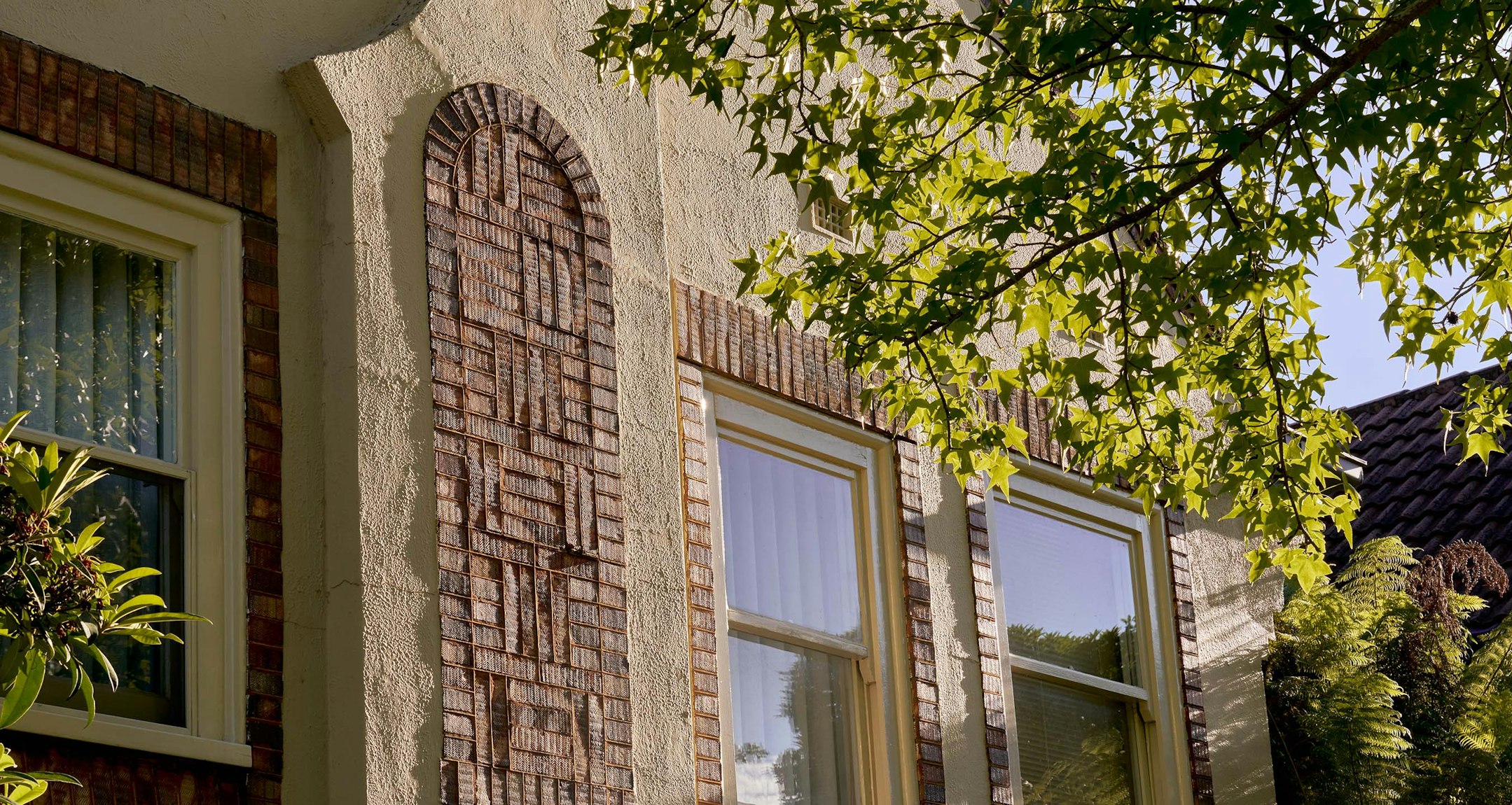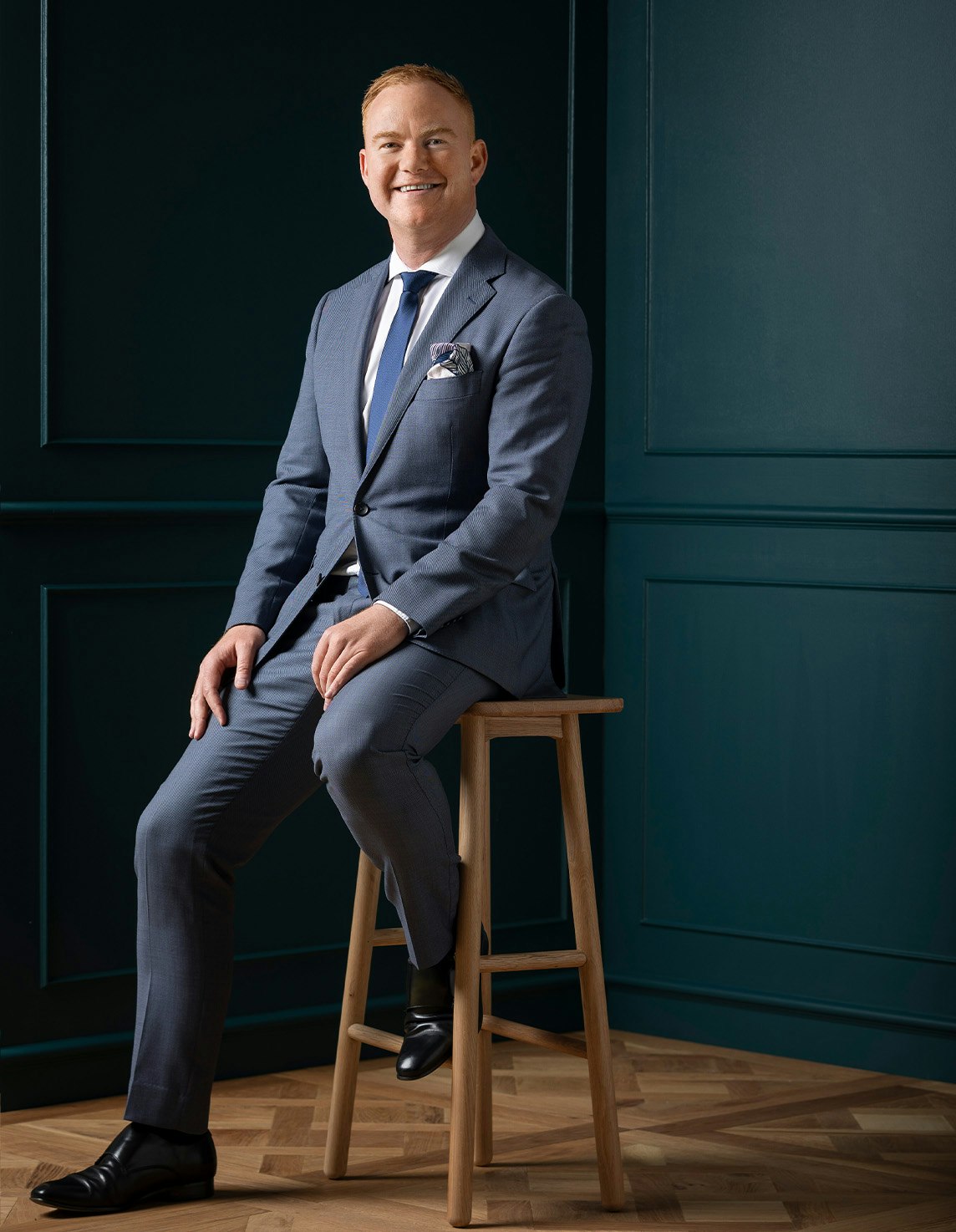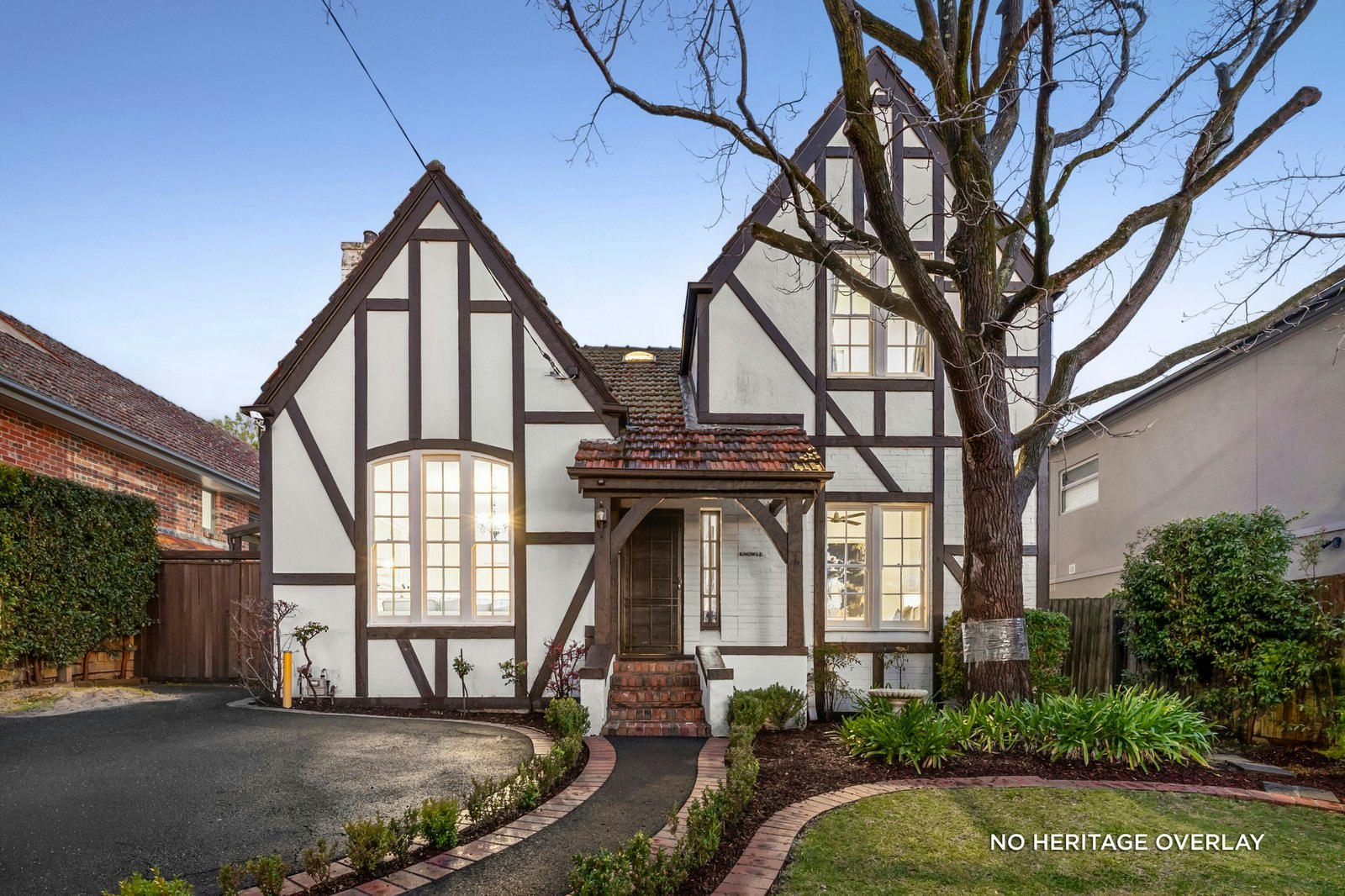Sold6 Barina Road, Glen Iris
Fabulous Family Focus
Nestled within a picturesque tree-lined avenue, this captivating c1920 solid brick residence's exceptionally generous floorplan provides the space and flexibility to cater to every modern family requirement from relaxed living to formal/informal entertaining and working from home.
Evocative period features including ornate ceilings and leadlight windows are paired with premium oak floors through the wide central hall which introduces an elegant sitting room with fireplace and gracious formal dining room (possible 5th bedroom) also with a fireplace. The oak floors continue through the expansive family living and casual meal rooms that surround the gourmet stone kitchen. Both rooms open out to a large deck and the glorious private northeast facing garden. Overlooking the landscaped front garden through a bay window, the beautiful main bedroom includes ornate ceiling, fireplace, walk in robe and en suite. A superb children's zone upstairs comprises two double bedrooms with robes, a stylish bathroom and a spacious retreat with ample storage. There is also a versatile home office or 4th bedroom downstairs.
In a sought-after location close to Glen Iris and Ashburton stations, local shops and cafes, Ashburton Village, Gardiner's Creek parkland and bike trail, excellent schools and freeway access, it includes ducted heating, air-conditioning upstairs, powder-room, laundry, irrigation, 2 water tanks, large shed/storeroom and internally accessed 2 car garage. Land size: 728sqm approx.
Enquire about this property
Request Appraisal
Welcome to Glen Iris 3146
Median House Price
$2,512,667
2 Bedrooms
$1,487,084
3 Bedrooms
$2,168,333
4 Bedrooms
$2,690,000
5 Bedrooms+
$3,755,000
Glen Iris, situated approximately 10 kilometres southeast of Melbourne's CBD, is a well-established and affluent suburb known for its leafy streets, spacious parks, and prestigious schools.






















