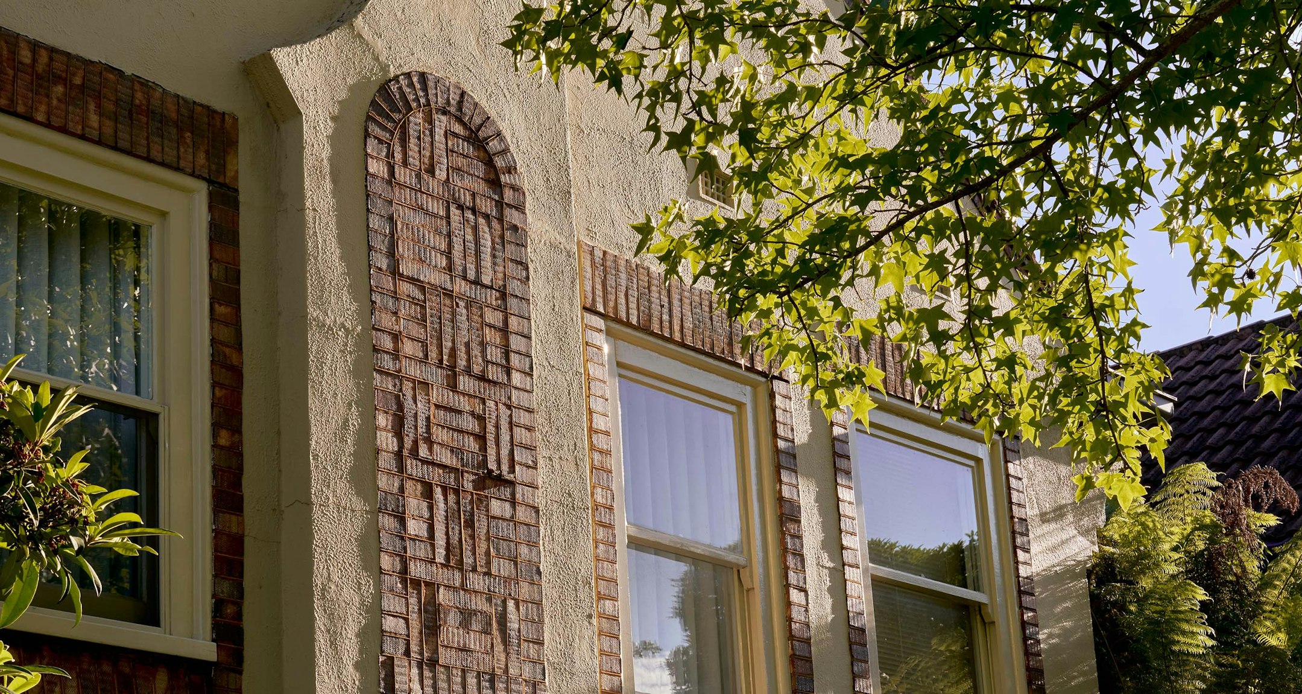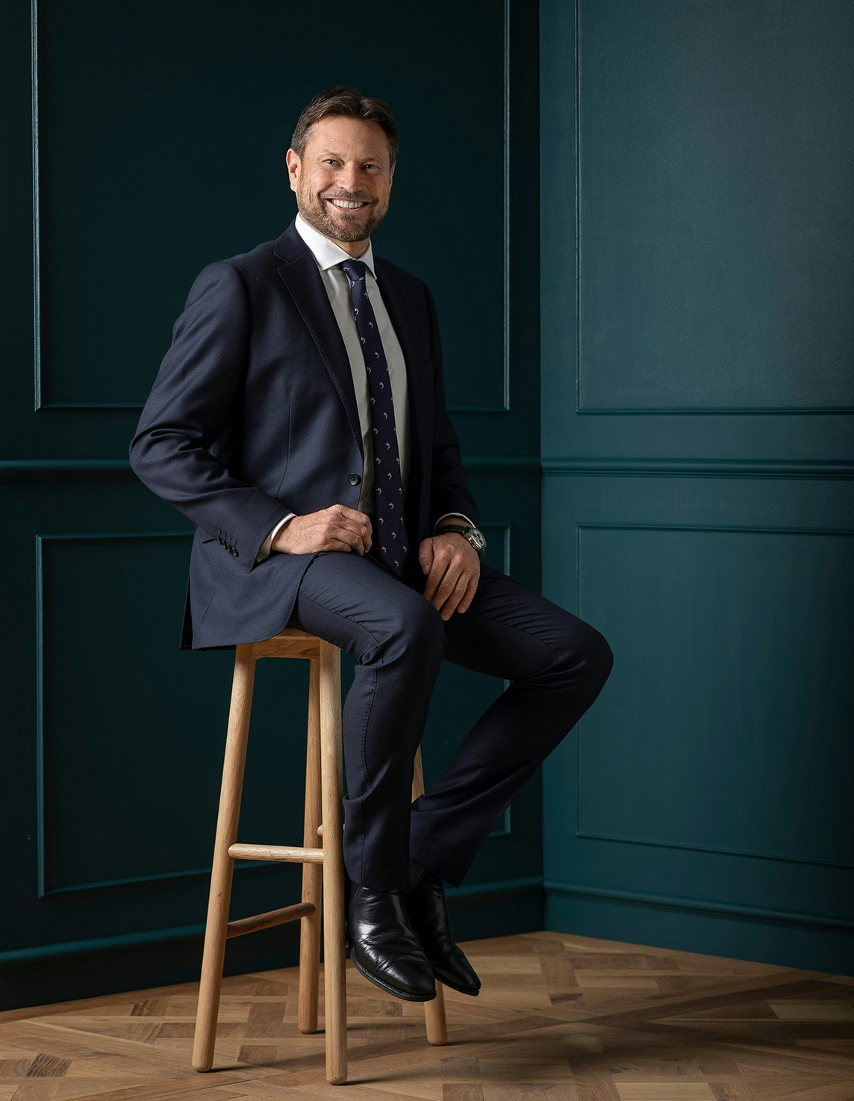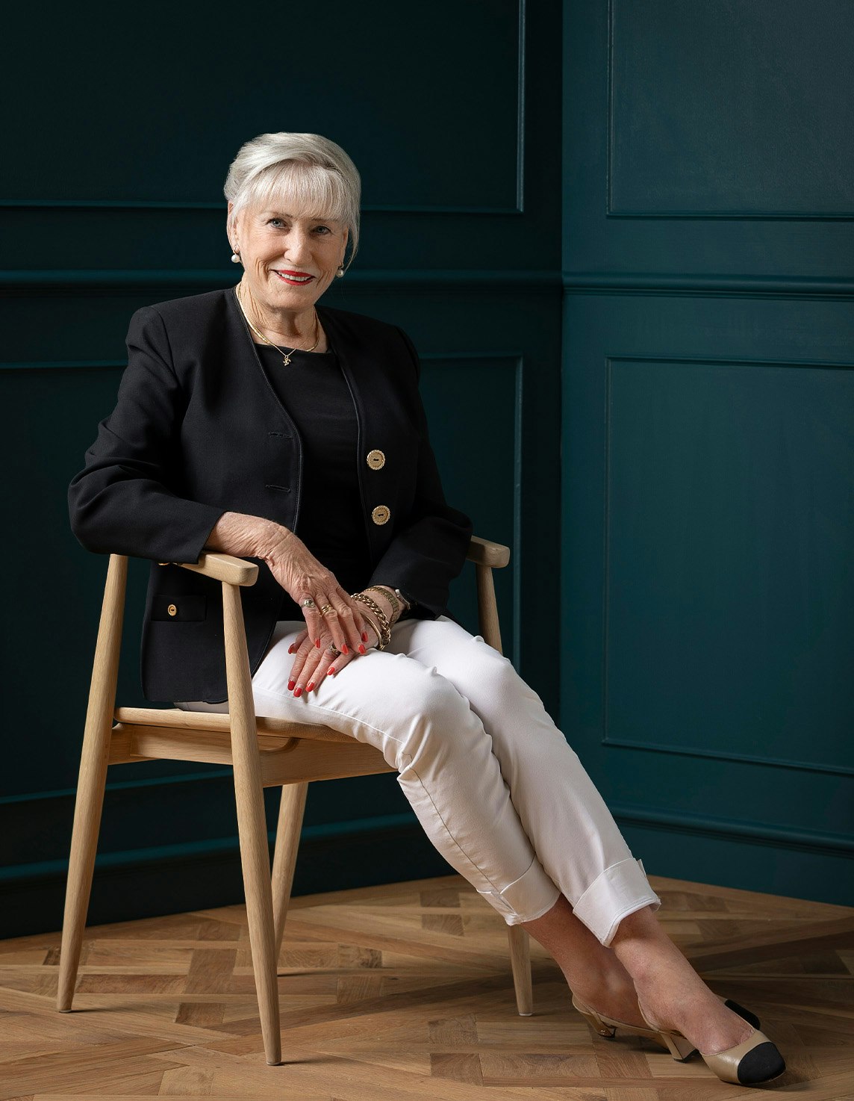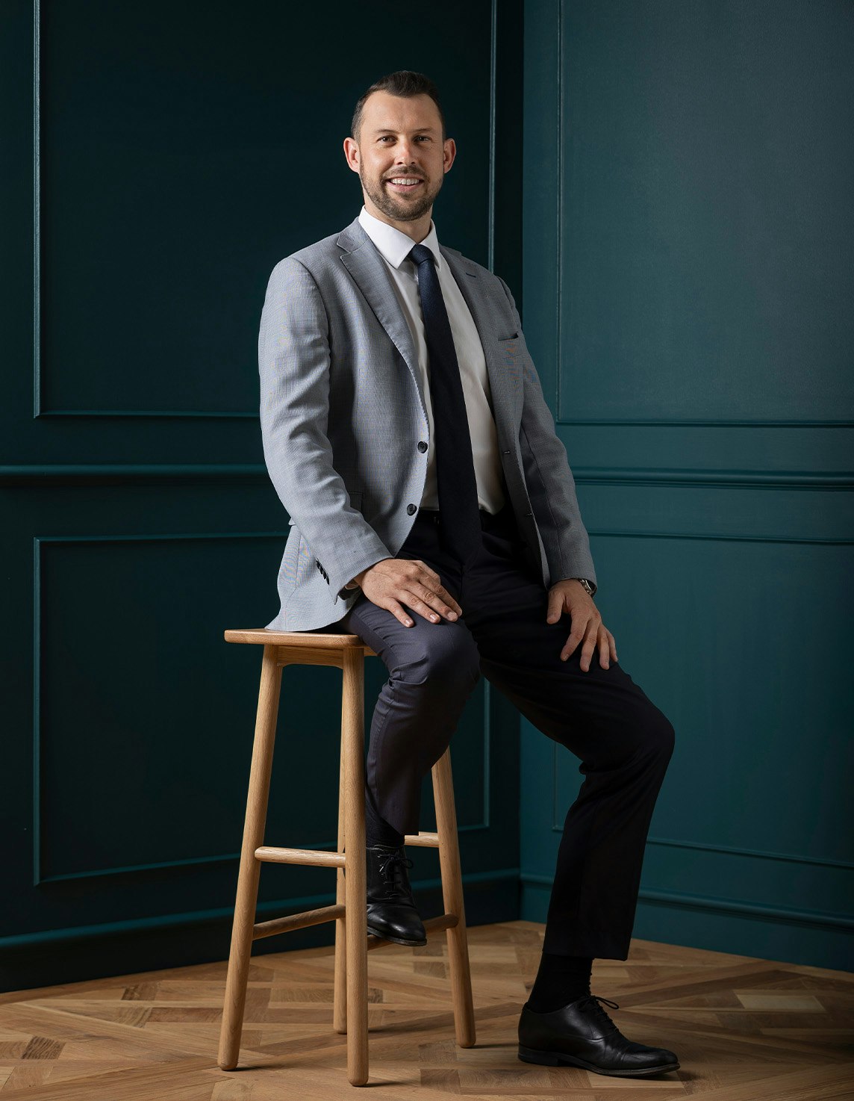Sold58 Vincent Street, Glen Iris
Vendor Says Sell
In a location highly sought after for its proximity to every family amenity including excellent schools, this classically inspired brick residence is matched to modern family needs with its generous proportions, flexible floorplan and blend of timeless elegance and contemporary style.
Timber parquetry floors flow through the broad central hall to a formal dining room (or home office) and gracious sitting room with a gas fire. Equally spacious, the light-filled family living and dining areas surround a stunning gourmet kitchen appointed with stone benches and Bosch appliances. Entertaining spills out to a large deck and the deep landscaped private northeast garden. In its own zone upstairs, the main bedroom suite includes walk in and built in robes, a stylish en-suite and fitted home office. There are also three robed double bedrooms, a family bathroom with separate toilet and generous retreat with built in desk.
Offering superb access to some of Melbourne's finest schools, High St shops and trams, Harold Holt Pool, Central Park and Gardiner station, it includes ducted heating, powder-room, laundry, rear workshop/storeroom and double garage and additional off-street parking.
Land Size: 650 sqm (approx.)
Enquire about this property
Request Appraisal
Welcome to Glen Iris 3146
Median House Price
$2,289,296
2 Bedrooms
$1,652,501
3 Bedrooms
$2,047,149
4 Bedrooms
$2,478,333
5 Bedrooms+
$3,269,999
Glen Iris, situated approximately 10 kilometres southeast of Melbourne's CBD, is a well-established and affluent suburb known for its leafy streets, spacious parks, and prestigious schools.





















