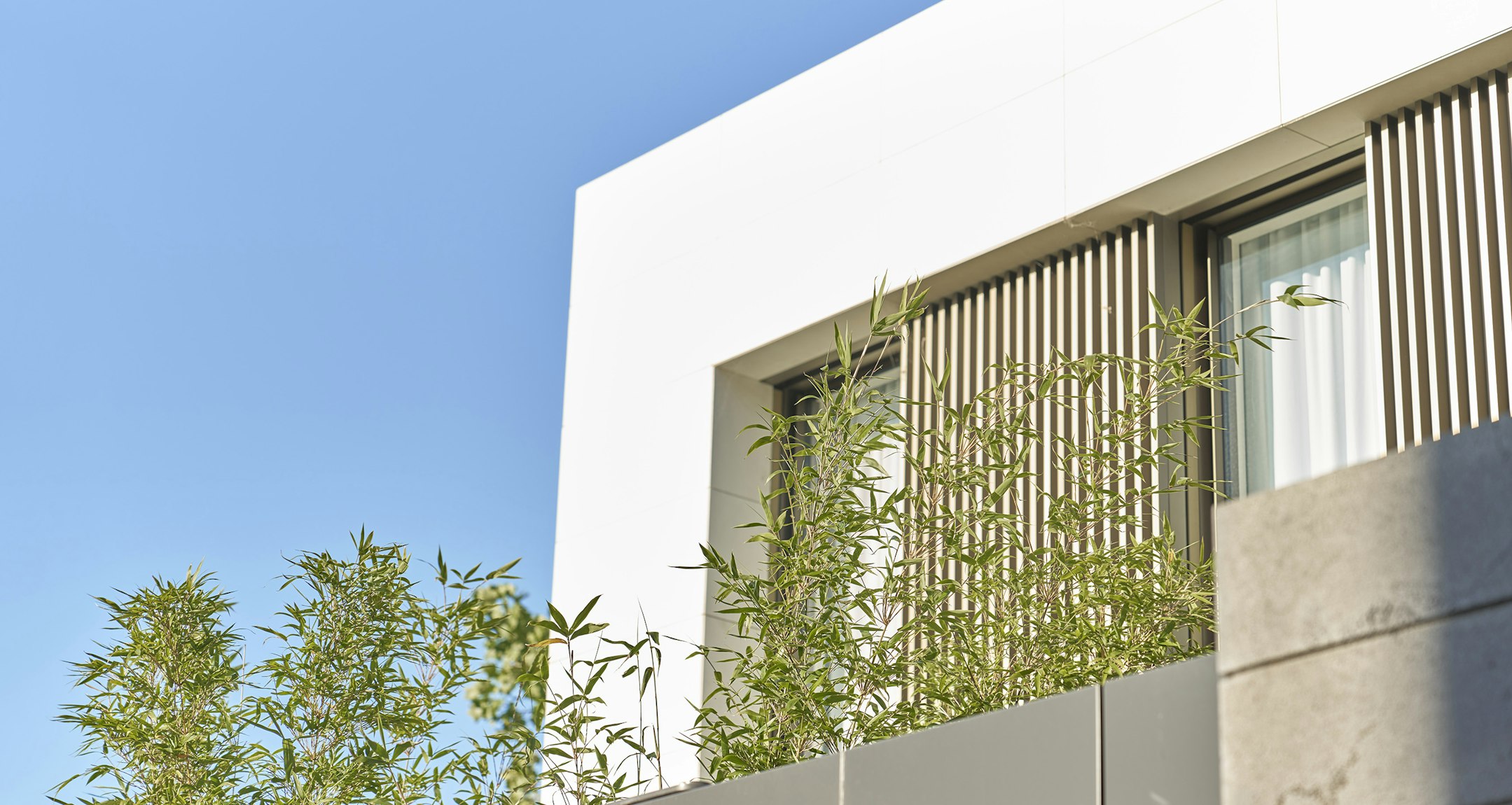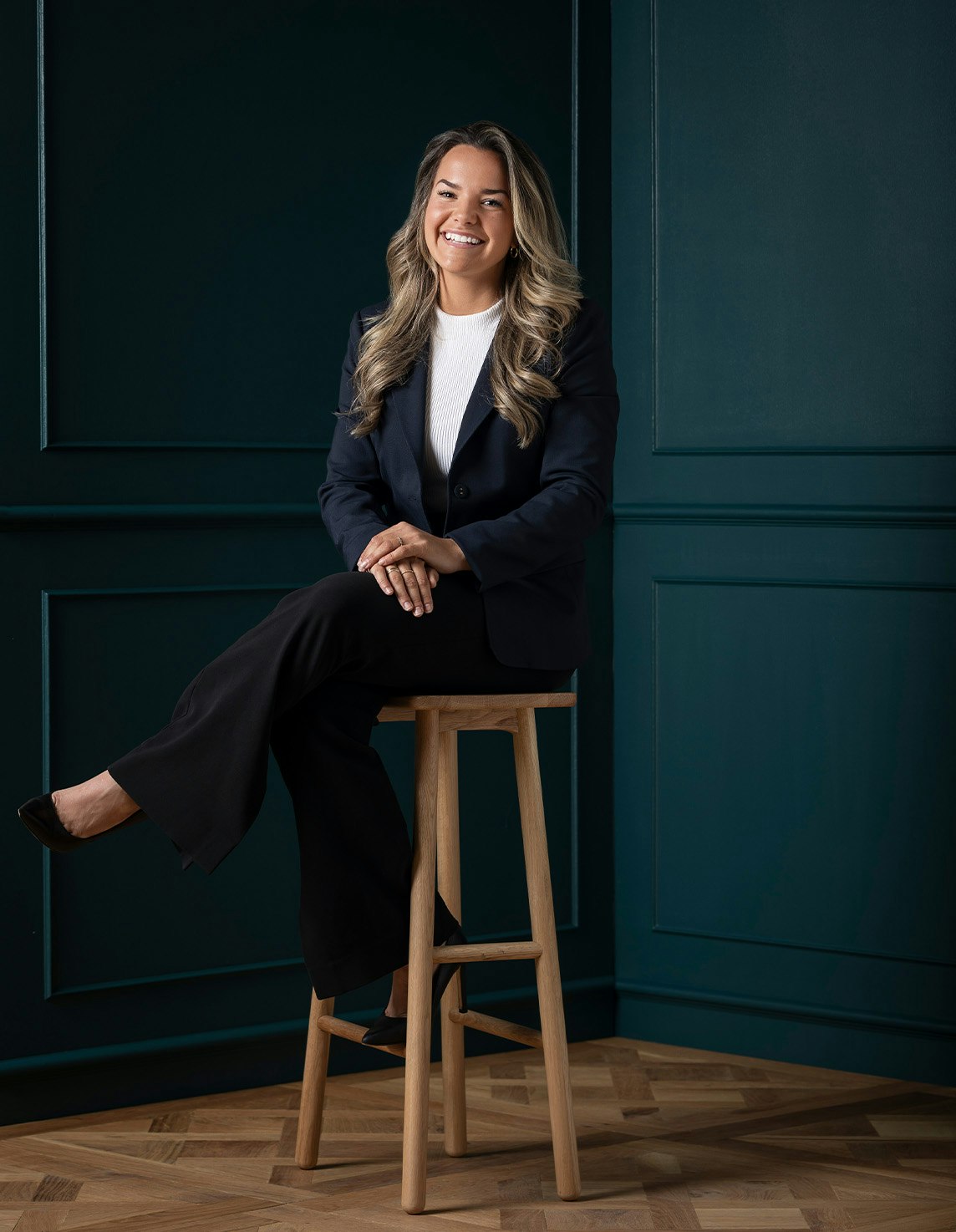Sold53 Camperdown Street, Brighton East
Innovative Design, Exquisitely Enhanced
Expressions of Interest Close Monday 28th March at 5pm
Gracing a leafy corner block in a premium Bayside location, this innovative, tri-level home is designed around a series of private alfresco decks with tranquil verdant outlooks, and features a north-facing rear terrace with swimming pool. A recent no-expense-spared interior re-fit has introduced state-of-the-art enhancements and luxurious appointments such as Royal Oak French oak flooring to the upper level, and Danish-inspired matt black veneers to cabinetry and previously timbered surfaces including the stunning central floating staircase. Enter through the over-sized Tasmanian Oak centre-pivoting front door to a world of light-filled gallery-like spaces, a slick, monochrome palette, and clean industrial lines anchored by vertical steel beams and softened by organic garden vistas. A seamless indoor/outdoor flow is achieved throughout the entry level with Italian porcelain 'Mars Concrete' tiles extending beyond the wall of black-framed glass sliding doors to the alfresco terrace and pool. The Quantum Quartz kitchen features a commercial-grade Barazzo 1150mm gas cooktop, a Franke double sink/KWC pull-out tap with spray and light, and 'Black Venette' luxe cabinetry. A gas log fire and incredible Timothy Oulton glass light define the living and dining spaces. Upstairs, the cleverly designed open ensuite yields both intimacy and privacy in the showstopping master suite, with centrally positioned bed and bath, exquisitely veneered cabinetry, auto blinds, and a leafy outlook. Also on this level are another two bedrooms (with BIRS) that adjoin a sitting room and main bathroom. Fully self-contained, the basement level includes a bedroom, bathroom, living space, study, kitchenette with D/W, alfresco deck, and private external access. Irrigated garden beds include lush borders of Boston ivy and gardenia around the sun-drenched rear terrace while shade-loving topicals adorn the southside decks. Other features include under-floor hydronic heating; reverse-cycle ducted air conditioning with zoned thermostat control; soft-touch lighting switches, premium downlights, ducted vacuum, pool access shower/powder room, euro laundry, utility/control room with 5,000 litre water tank, back-to-base security, plus intercom entry and auto DLUG basement garage. In an exclusive pocket of Brighton East, the home is close to Dendy Village, Hampton Street, Dendy Park, Brighton Golf Club, Brighton Secondary College, St Leonards and Haileybury.
Enquire about this property
Request Appraisal
Welcome to Brighton East 3187
Median House Price
$2,048,000
2 Bedrooms
$1,556,999
3 Bedrooms
$1,819,001
4 Bedrooms
$2,366,667
5 Bedrooms+
$2,775,833
Known to be quieter than its neighbours, Brighton East is a highly sought-after location, blending community vibes, heritage aesthetics and a suburban charm that keeps locals loyal to its appealing beachside lifestyle.
























