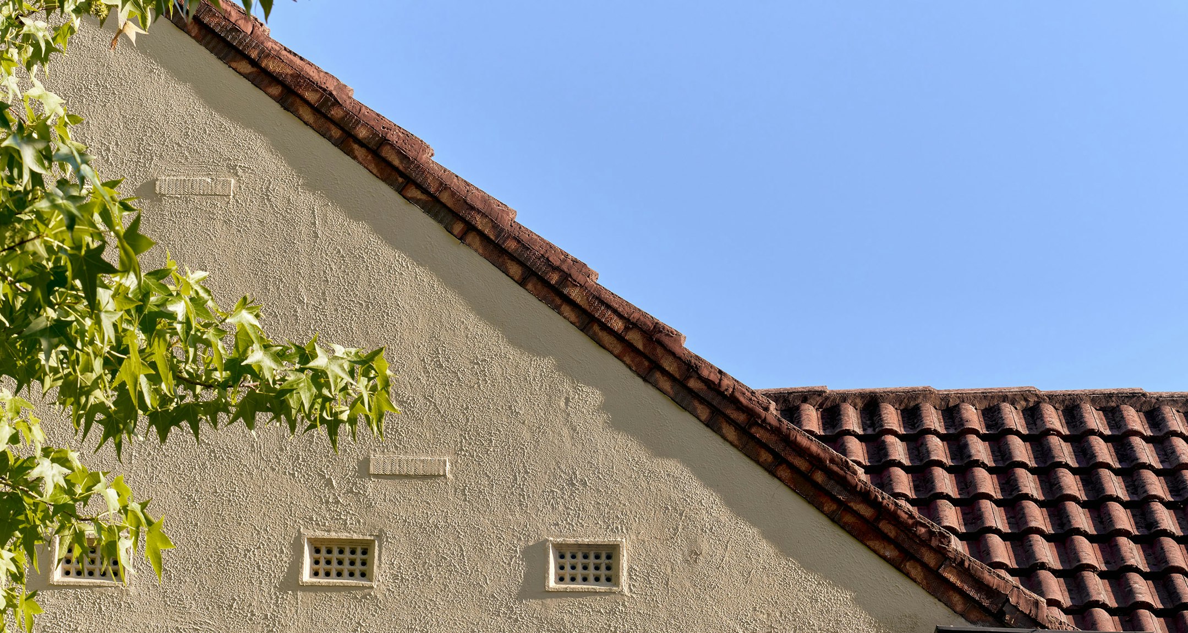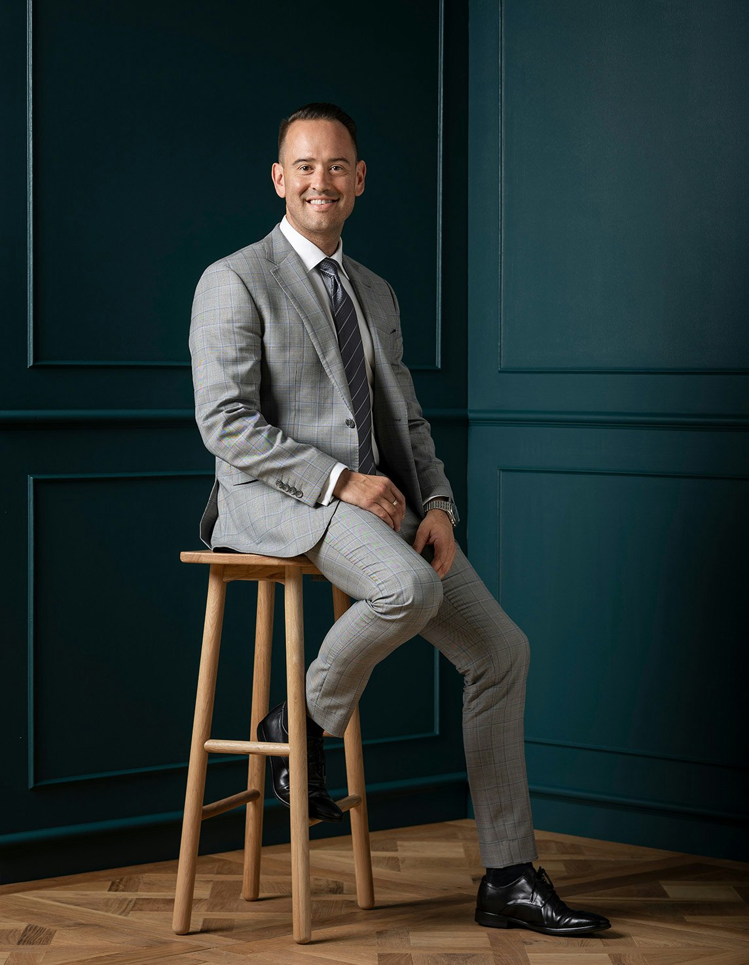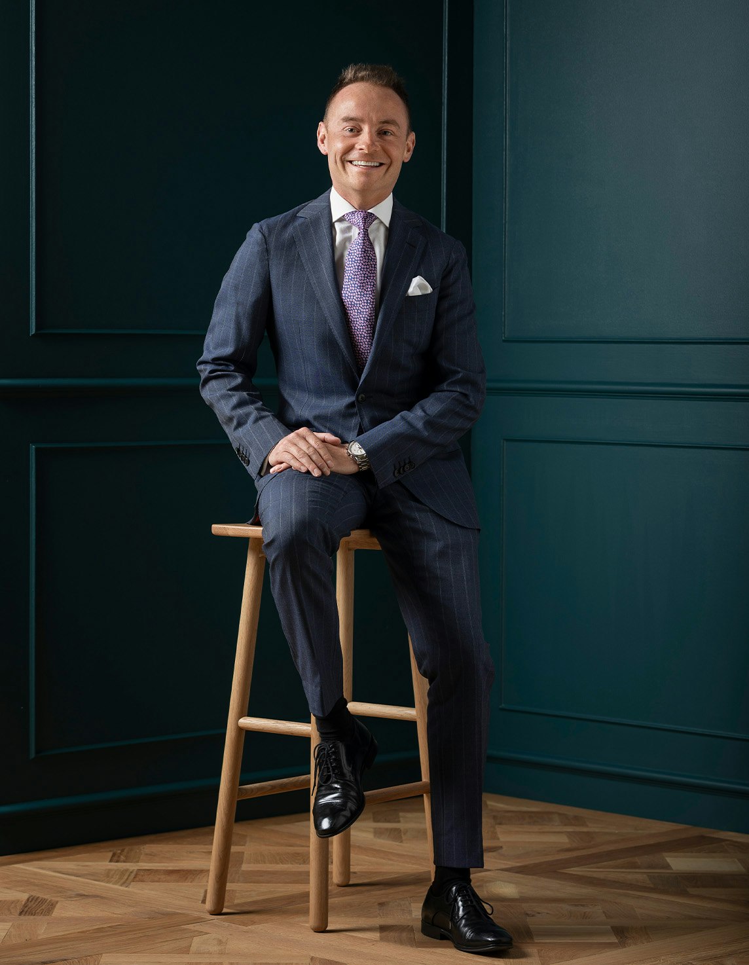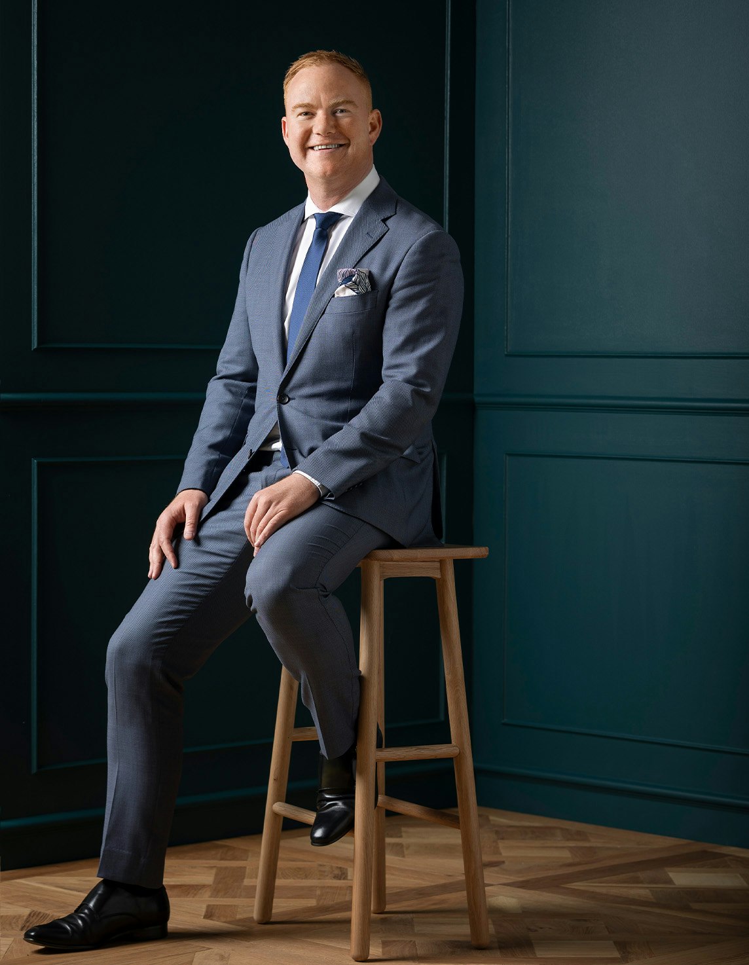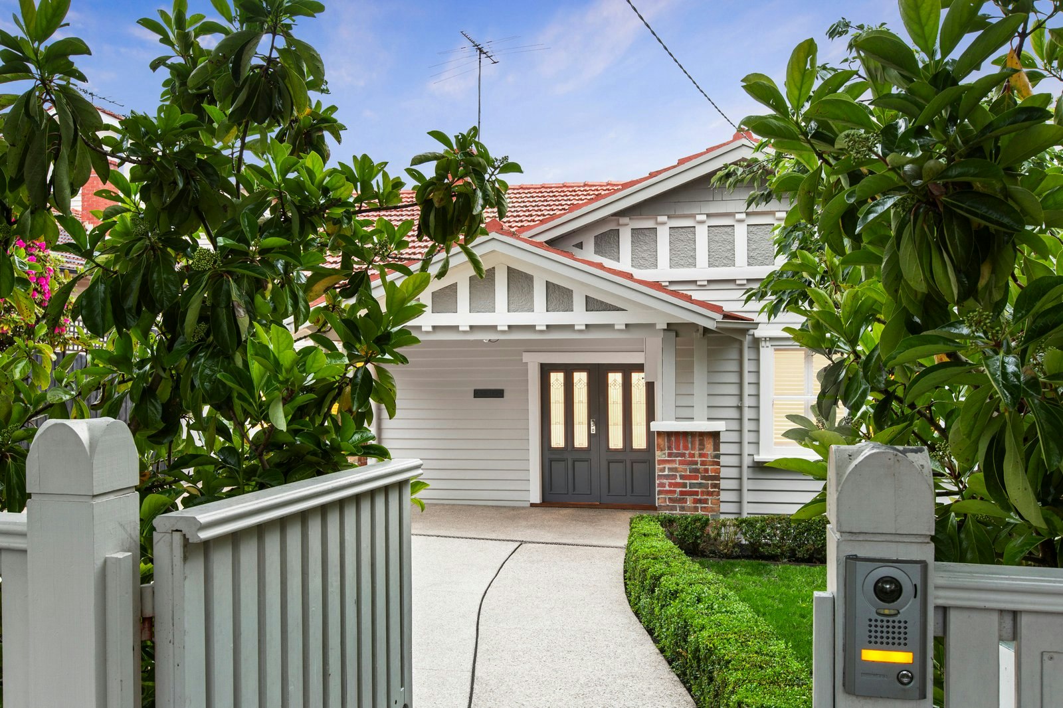Sold51a Munro Avenue, Ashburton
Consummate Style and Luxury
A spectacular achievement in design, efficiency and state of the art luxury, this brand-new 4-bedroom contemporary residence's expansive and flexible floorplan delivers peerless family focused living in a coveted tree-lined locale on the verge of Watson Park.
Behind an architecturally bold exterior, the inviting interior spaces are underscored by high ceilings, wide oak floors, and bespoke joinery. Impressive in scale, the light-filled open plan living and dining room with a gas pebble fire and fitted study nook connects through stacking glass sliders to a large undercover deck, ideal for all weather outdoor entertaining overlooking the private landscaped northeast garden. A chef's delight, the premium kitchen is appointed with dual Franke ovens, stone benches, and a butler's pantry. A versatile guest bedroom or alternate main bedroom on the ground level with designer en suite and walk in robe is matched upstairs by a palatial main bedroom with deluxe dressing room and opulent en suite, two additional robed bedrooms, a stylish third bathroom and children's retreat.
Only moments to Ashburton Village, Alamein and Darling stations, the Anniversary trail and freeway access, it's long list of features includes alarm, video intercom, ducted heating/cooling, powder-room, laundry, irrigation, ample storage, garden shed, auto gate and internally accessed garage.
Enquire about this property
Request Appraisal
Welcome to Ashburton 3147
Median House Price
$1,919,296
3 Bedrooms
$1,586,333
4 Bedrooms
$2,060,833
5 Bedrooms+
$2,430,000
Ashburton, situated about 12 kilometres southeast of Melbourne's CBD, is a suburb that seamlessly merges its historical origins with modern living and a dynamic real estate market.
