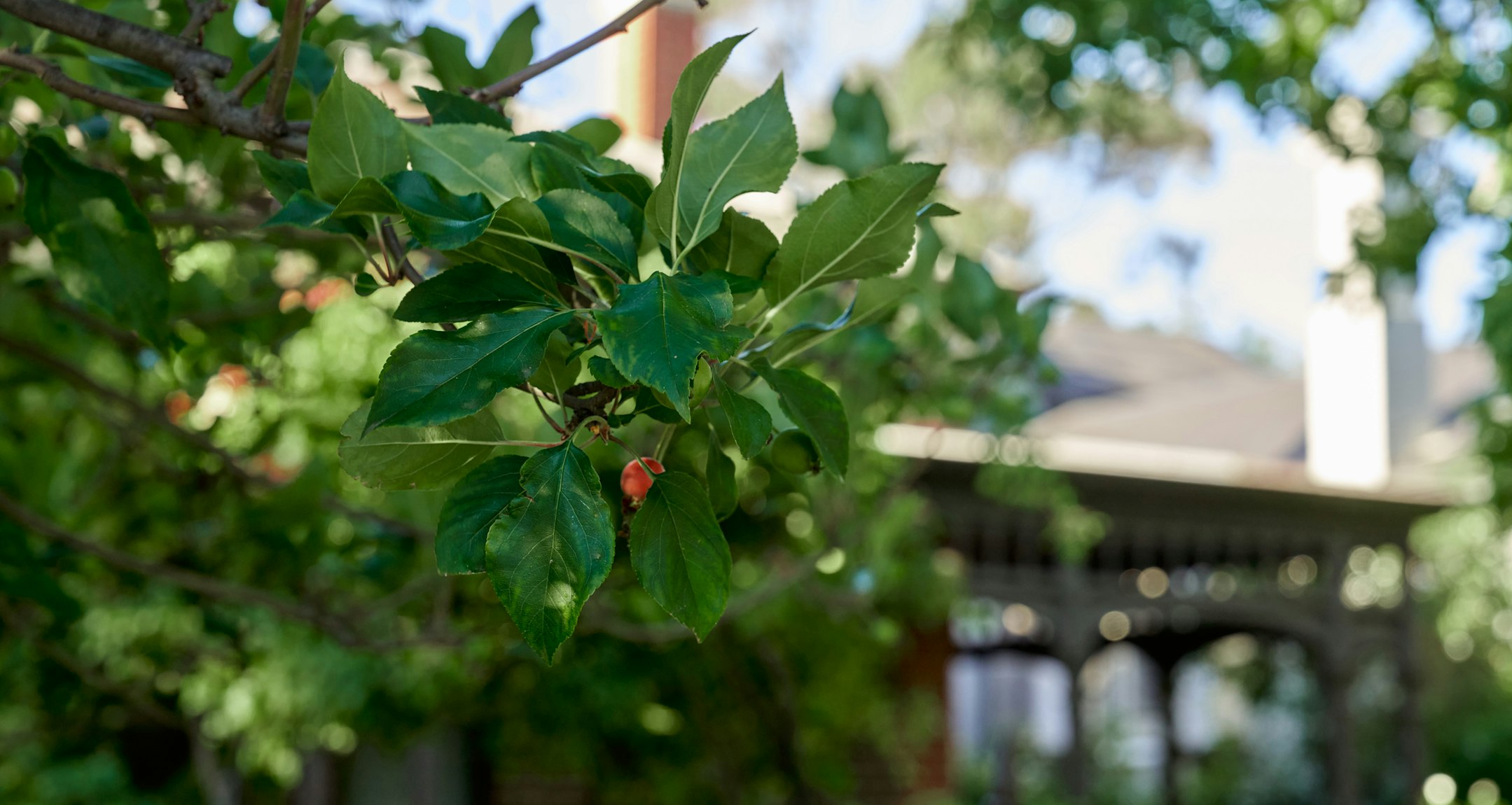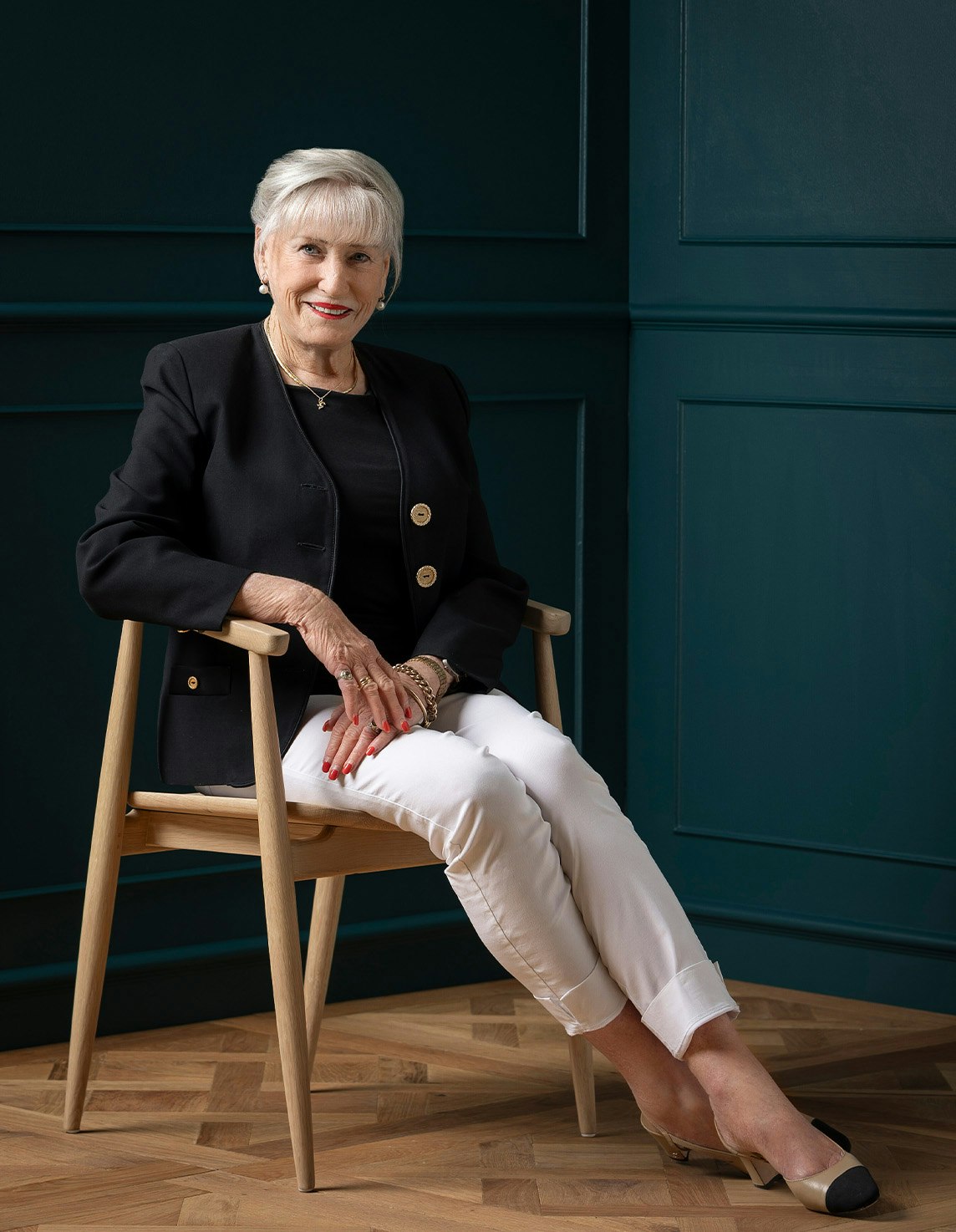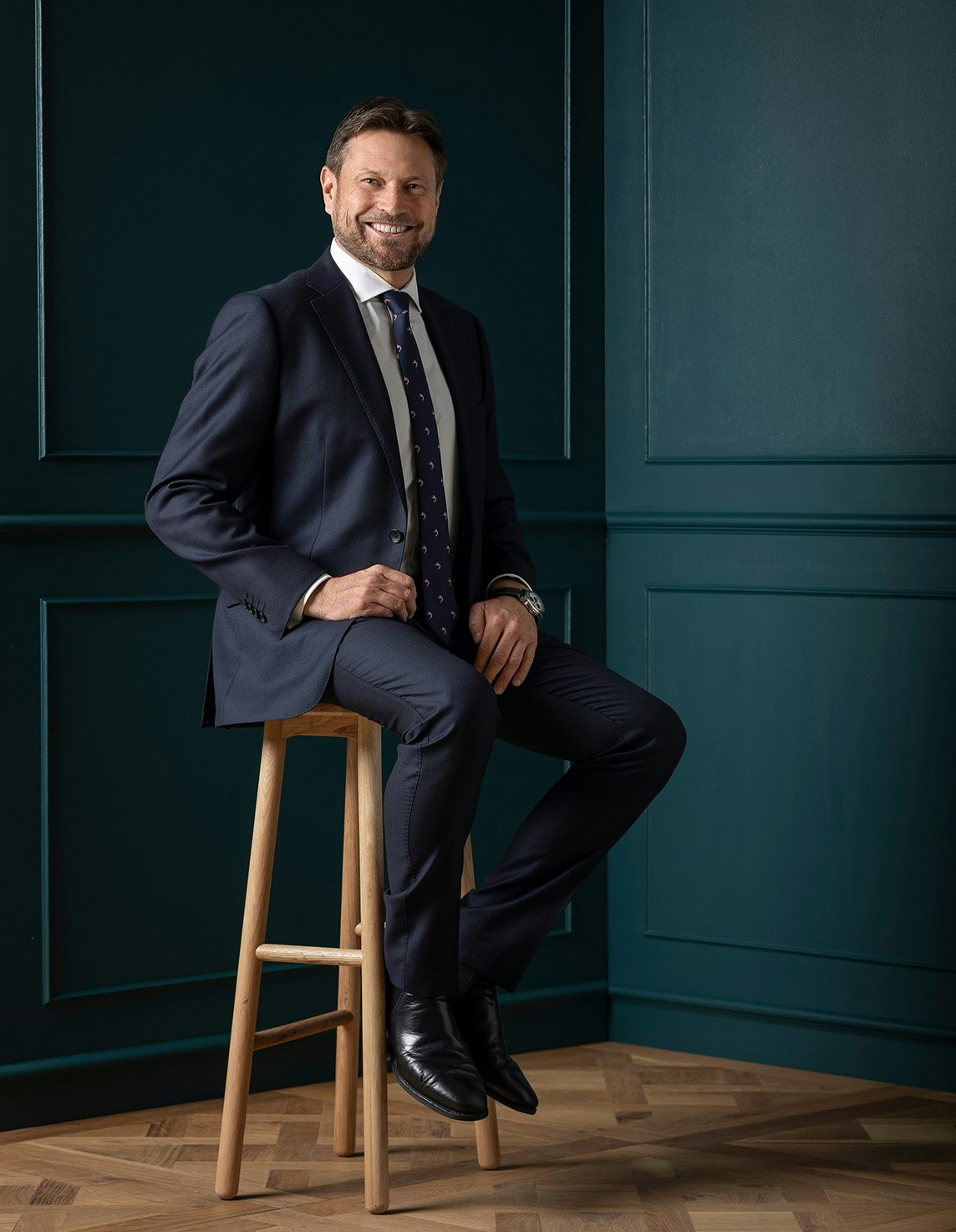Sold50 Kerferd Street, Malvern East
Impressive Designer Style
Brilliantly enhanced by an inspired architect designed extension that maximizes northern light, this captivating solid brick Edwardian residence delivers exceptional family living. The single level layout on a landscaped corner block meets every requirement for a sensational low-maintenance lifestyle in the Gascoigne Estate near great schools, Central Park, shops, cafes and trams. Period elegance defines the L-shaped entrance hall, clever study with a pull down guest bed and stunning sitting room opening to a private courtyard. Sleek honed bluestone feature walls, ultra-high ceilings and banks of north-facing glass create a breathtaking living and entertaining precinct that wraps around a central northeast facing landscaped private garden with solar heated self-cleaning pool. The streamlined gourmet kitchen features Miele appliances, calacatta marble benches and integrated fridge, freezer and bar fridge. The gorgeous main bedroom with designer marble en-suite and walk in robe is accompanied by three additional double bedrooms with built in robes and a stylish bathroom. Impeccably appointed with ducted heating and cooling, RC/air-conditioning, alarm, surround sound, powder-room, laundry, gym or store-room, remote blinds, irrigation, underground water tank and internally accessed double garage. Land Size: 762sqm approx.
To arrange an inspection of this property please contact Rae Tomlinson on 0418 336 234
Enquire about this property
Request Appraisal
Welcome to Malvern East 3145
Median House Price
$2,026,667
2 Bedrooms
$1,460,833
3 Bedrooms
$1,820,629
4 Bedrooms
$2,393,167
5 Bedrooms+
$2,821,333
Situated 12 kilometres southeast of Melbourne’s bustling CBD, Malvern East is a suburb renowned for its blend of family-friendly charm and cosmopolitan living.
















