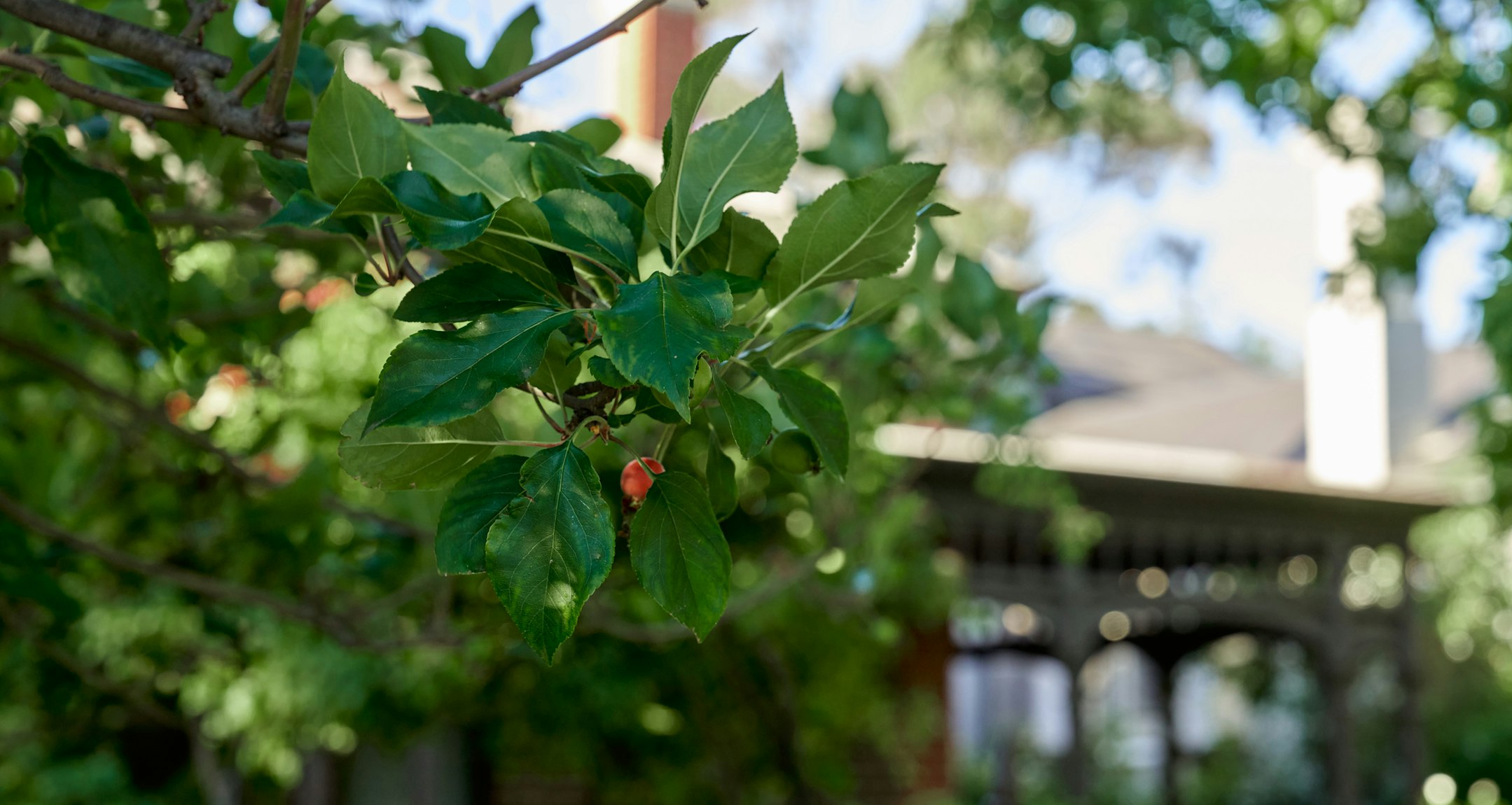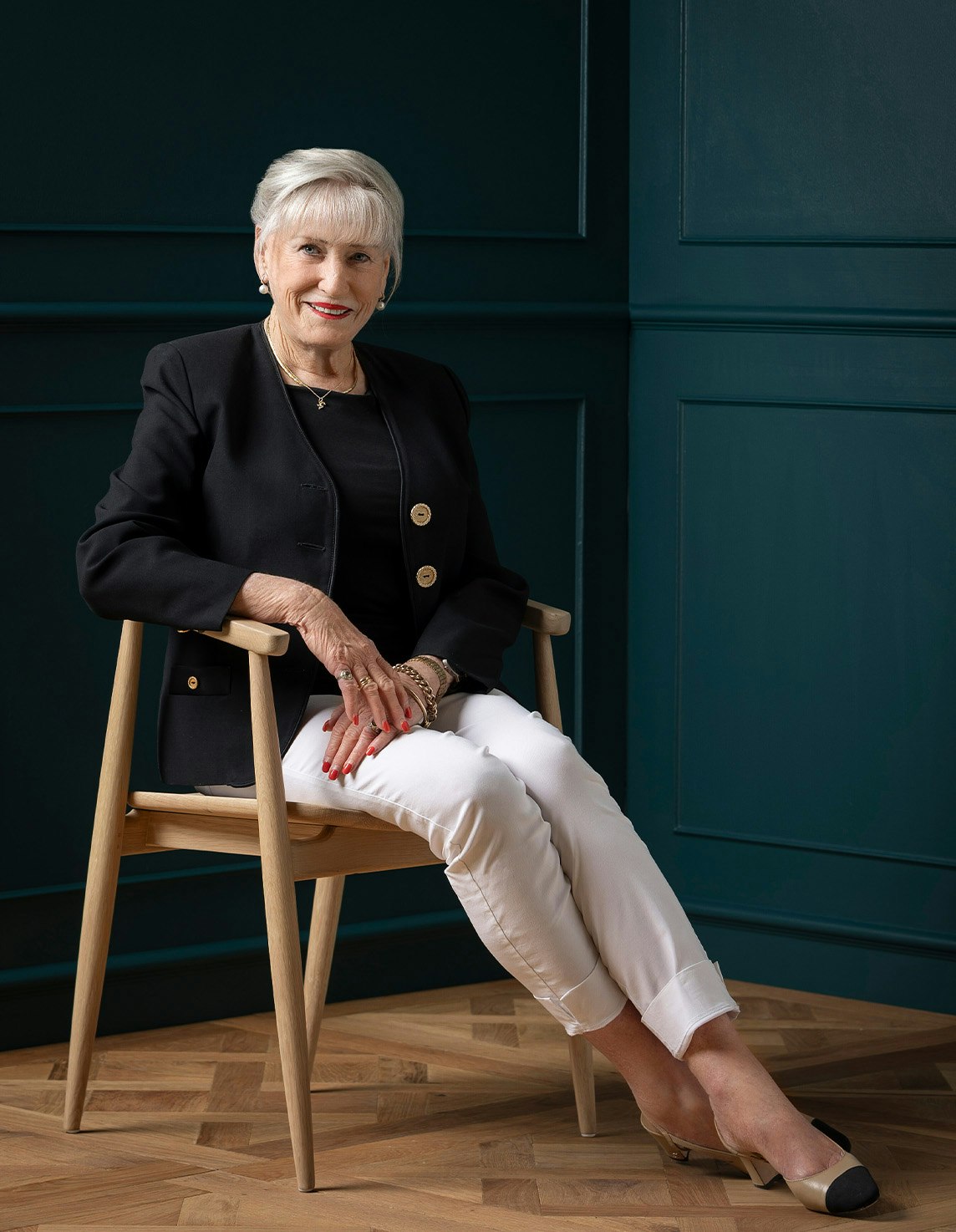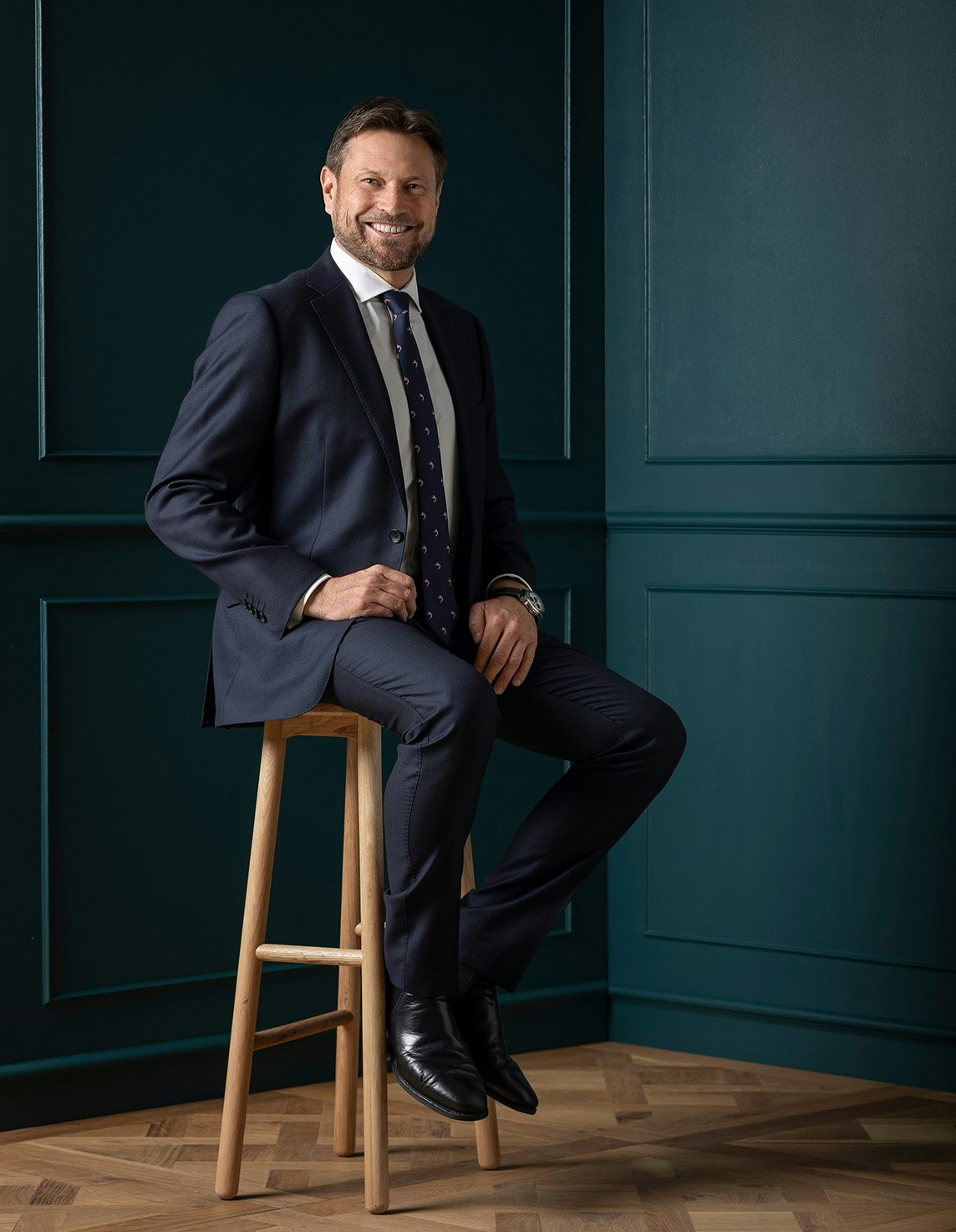Sold50 Central Park Road, Malvern East
Iconic 70's Luxury in the Gascoigne Estate
Built to the highest possible standards for the current owner in 1978, this iconic John Rause designed single level residence's luxurious proportions are still just as relevant and functional for modern family living. Superbly occupying a substantial corner allotment in a prime Gascoigne Estate address, it also represents an outstanding rebuilding or development opportunity (STCA). Double doors reveal a wide entrance hall leading through to an impressively scaled sitting and entertaining room with bar and fish tank built into a feature brick wall. The modern gourmet kitchen boasting granite benches and Bosch appliances, casual dining area, cosy den and a generous living room open to a large indoor heated pool and entertaining area beneath a Vergola roof. The main bedroom with en-suite and walk in robe is accompanied by three further bedrooms with built in robes and shared en-suite. Meticulously maintained throughout, it also includes ducted heating and cooling, audio wiring, sauna, irrigation, laundry and 4-car garage. Land size 1,344sqm approx.
Enquire about this property
Request Appraisal
Welcome to Malvern East 3145
Median House Price
$2,026,667
2 Bedrooms
$1,460,833
3 Bedrooms
$1,820,629
4 Bedrooms
$2,393,167
5 Bedrooms+
$2,821,333
Situated 12 kilometres southeast of Melbourne’s bustling CBD, Malvern East is a suburb renowned for its blend of family-friendly charm and cosmopolitan living.



















