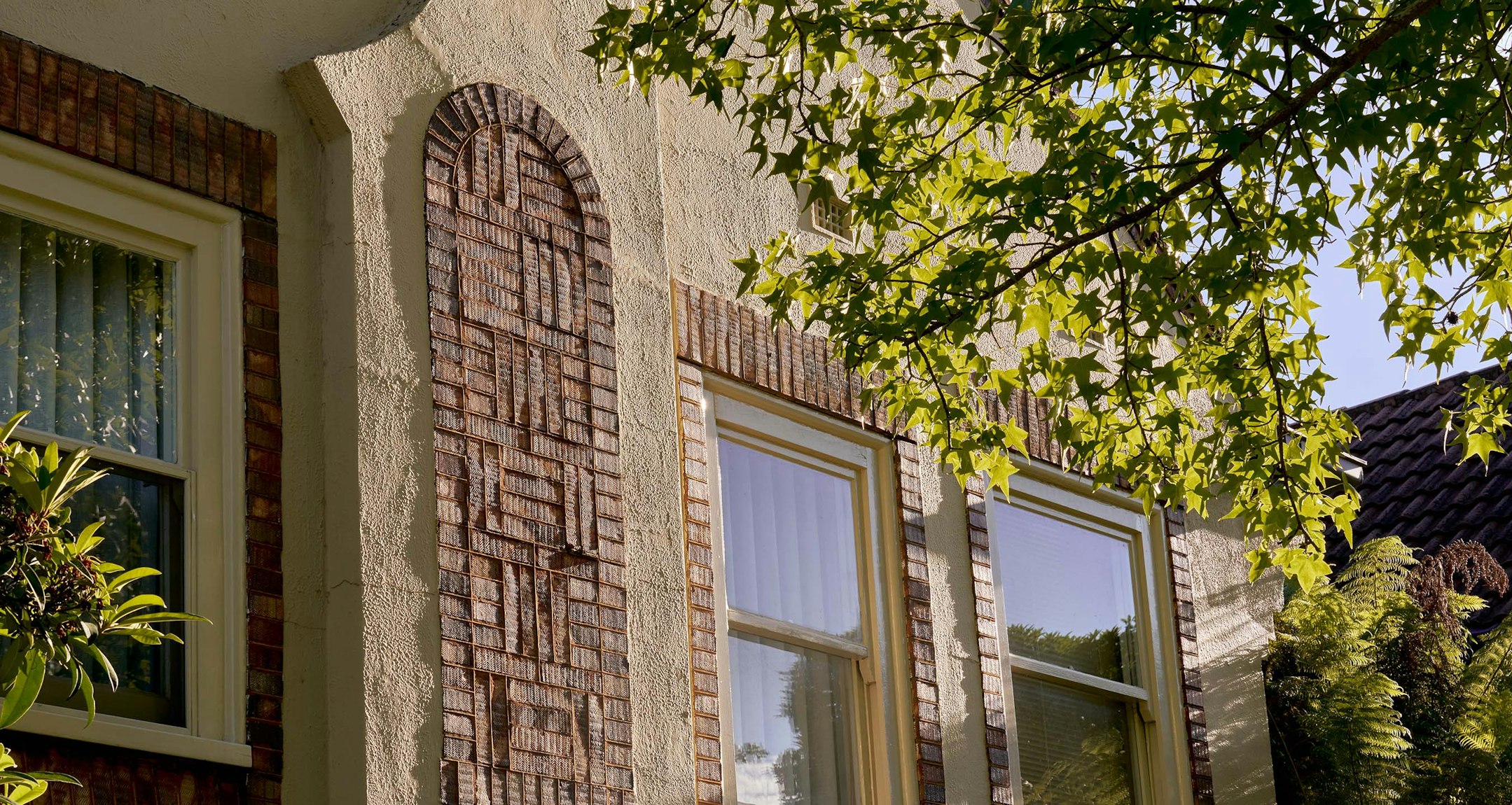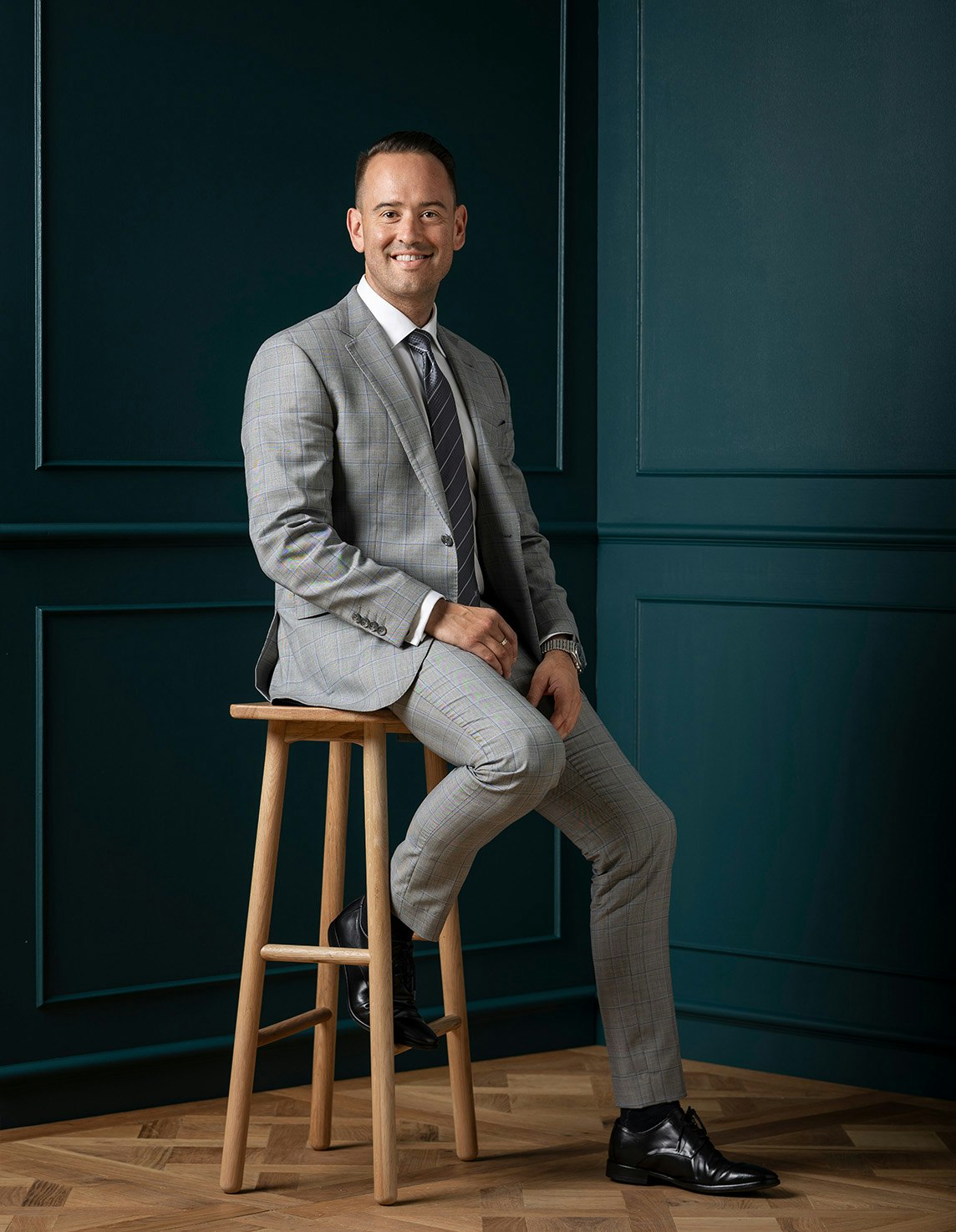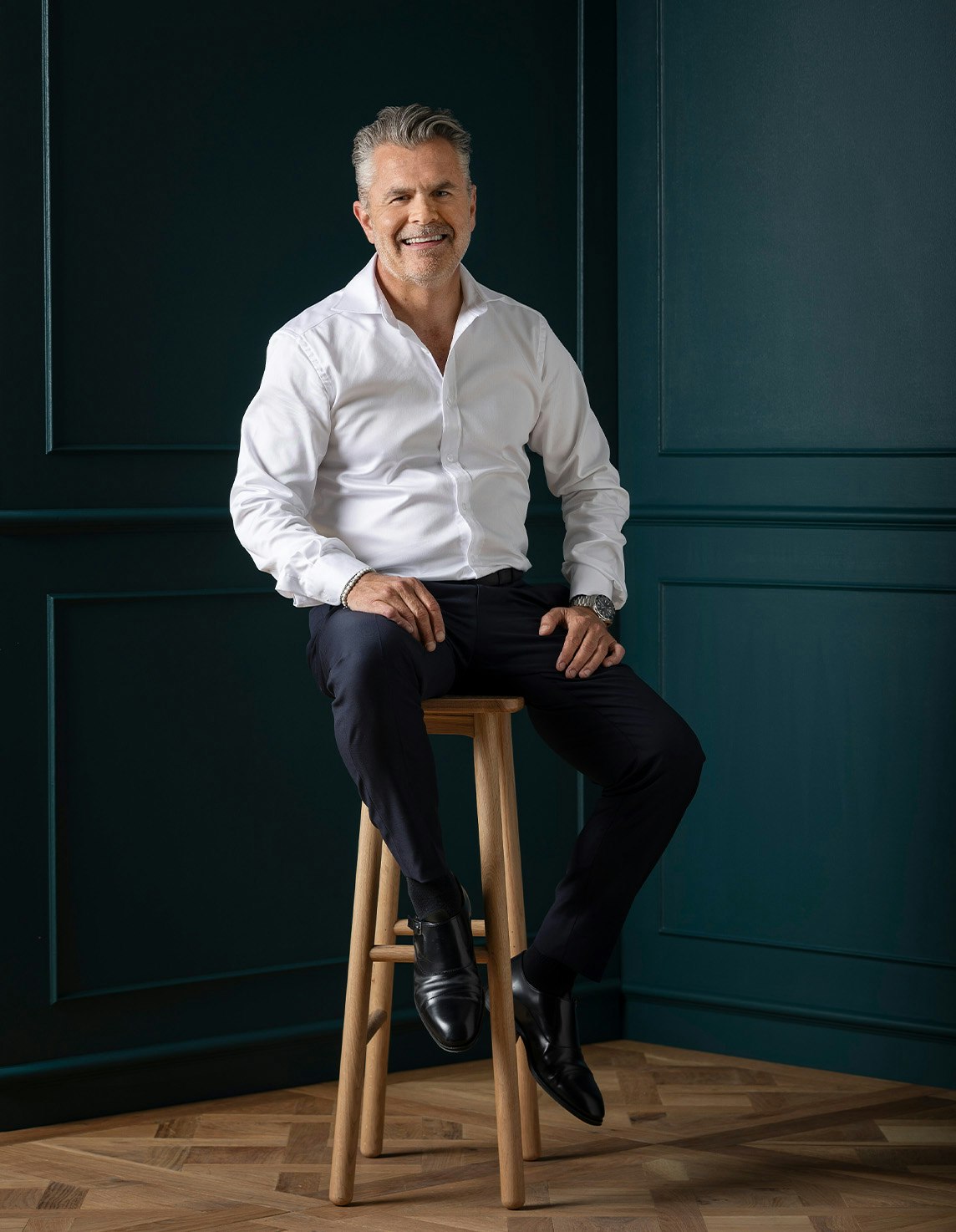Sold5 Lurnea Road, Glen Iris
A Serene Oasis of Style
Inspections By Private Appointment. Contact Agent to book an inspection.
An irresistibly picturesque private northwest garden with pool creates the most idyllic backdrop to this sensational contemporary residence's brilliantly renovated and sun-drenched dimensions. Designed over a single level floor plan with intelligently zoned and expansive family spaces, it is the perfect domain for both indoor/outdoor entertaining and relaxing.
Plantation shutters and hardwood floors define the generous sitting room with a gas pebble fire and formal dining area opening through bi-fold doors to a large private north-facing decked garden. Northern light streams through the gourmet kitchen appointed with stone benches, Ilve oven and walk in pantry and the inviting family living/dining room. The living areas extend out to both the central deck and beautiful garden with heated pool and spa, all surrounded by tall leafy foliage. The main bedroom with chic en suite and built in robe and a home office are set well apart from the children's wing with its three double bedrooms, all with built in robes, and a stylish bathroom.
In a desirable location only moments to Ashburton Village, Glen Iris and Ashburton stations, a range of schools, Gardiner's Creek and freeway access, it also includes an alarm, ducted heating, evaporative cooling, RC/air-conditioning, ceiling fans, laundry and double garage. Land size: 728sqm approx.
Enquire about this property
Request Appraisal
Welcome to Glen Iris 3146
Median House Price
$2,272,444
2 Bedrooms
$1,514,000
3 Bedrooms
$1,970,000
4 Bedrooms
$2,476,000
5 Bedrooms+
$3,100,500
Glen Iris, situated approximately 10 kilometres southeast of Melbourne's CBD, is a well-established and affluent suburb known for its leafy streets, spacious parks, and prestigious schools.






















