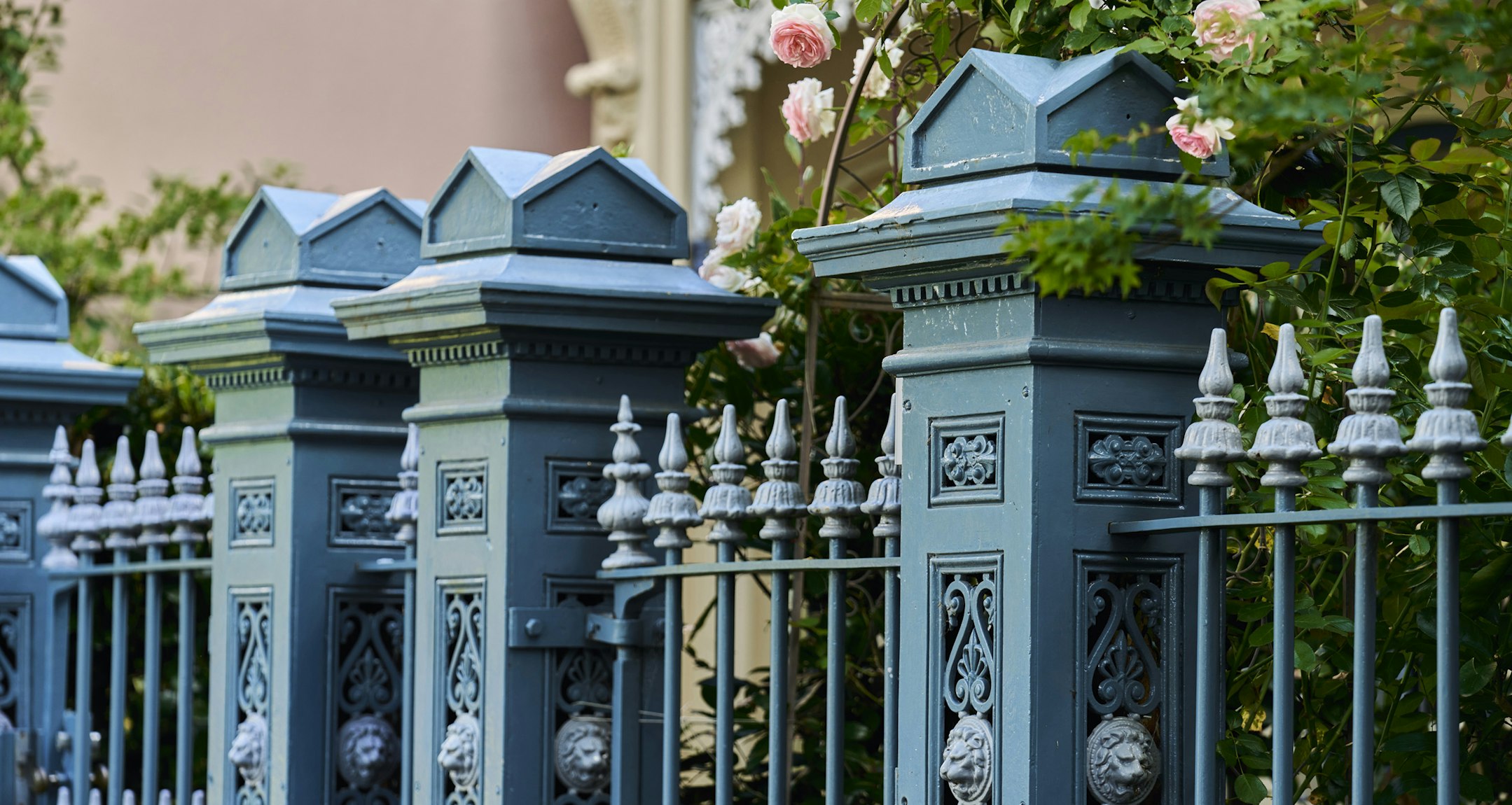Sold5 Goodwin Street, Richmond
Sensational Warehouse Conversion
Private Inspections are now available, please contact the Agent to arrange an appointment.
Within the evocative solid brick c1923 original factory shell, character rich warehouse features have been brilliantly enhanced with inspired contemporary style to create the ultimate inner urban sanctuary. In a peaceful setting metres from Barkly Gardens, it is on the doorstep to Richmond's cosmopolitan shopping and restaurant precinct.
Spectacular in scale, the vast open plan living and dining spaces with a fitted home office and superb stainless steel kitchen feature soaring vaulted ceilings with the original rafters and industrial windows. Bathed in natural light, the design incorporates an abundance of Jarrah timber, recycled from the original factory, used in the joinery and parquetry floors. One staircase leads up to the second bedroom with built in robes, en suite and a large balcony enjoying leafy views across Richmond, while a second set of stairs ascends to a 3rd bedroom or studio/home office. On the ground level there is a generous main bedroom beneath a skylit void, built in robes, stunning designer bathroom and study area.
A piece of Richmond history, this striking residence also includes video intercom, hydronic heating, evap-cooling, ceiling fans, laundry, ample storage and internally accessed 4 car garage.
Enquire about this property
Request Appraisal
Welcome to Richmond 3121
Median House Price
$1,385,000
2 Bedrooms
$1,215,000
3 Bedrooms
$1,550,000
4 Bedrooms
$2,175,000
Richmond is approximately 3 kilometres southeast of Melbourne's CBD, making it a conveniently located suburb for those looking to enjoy close proximity to the city's core while living in a vibrant community setting.


























