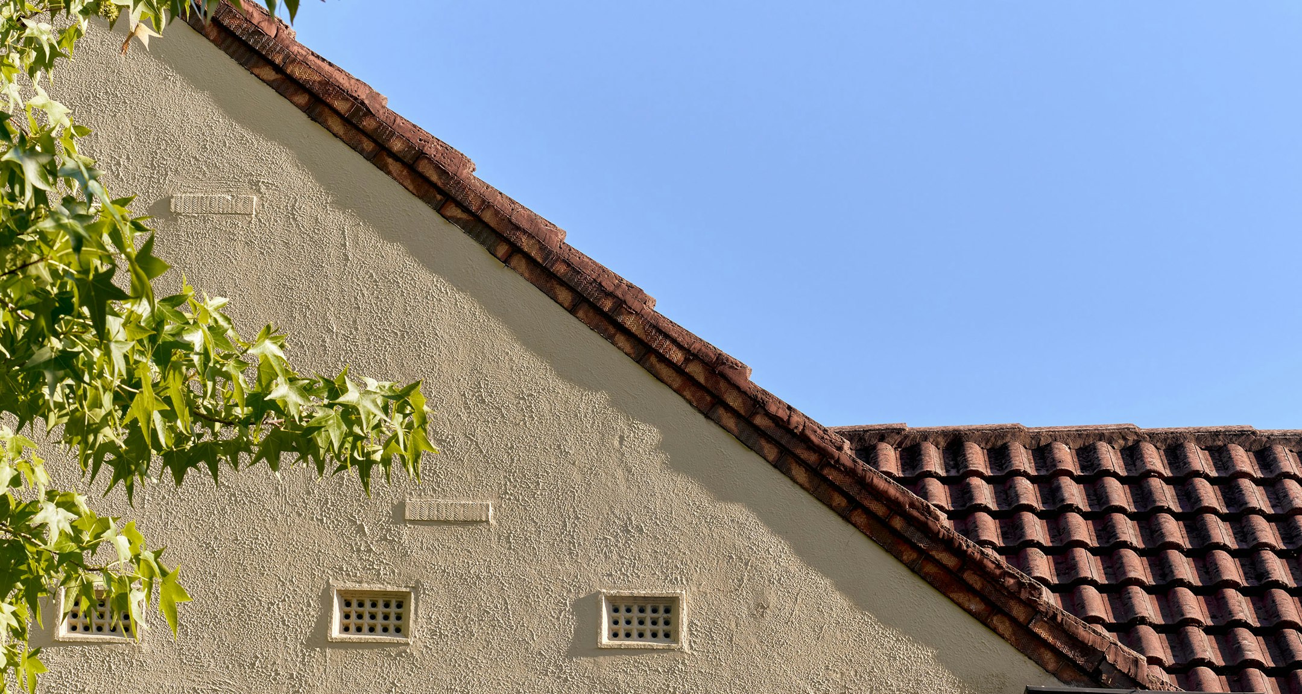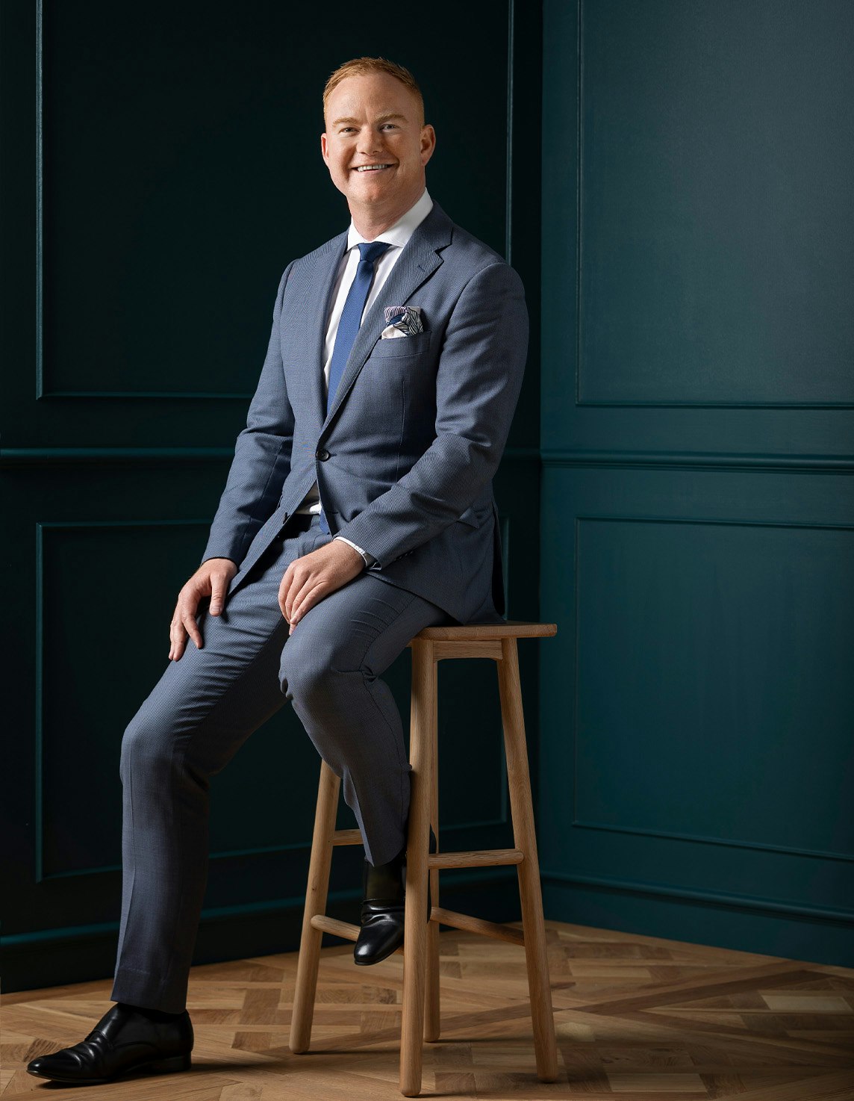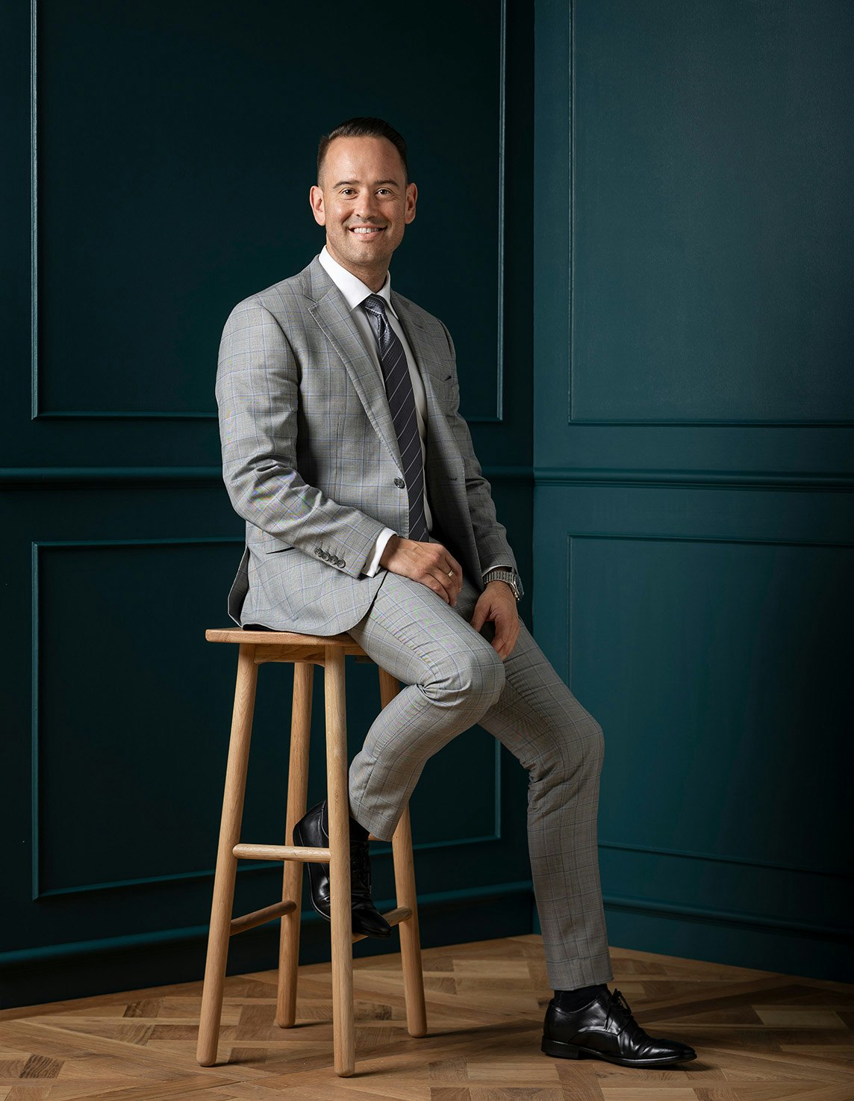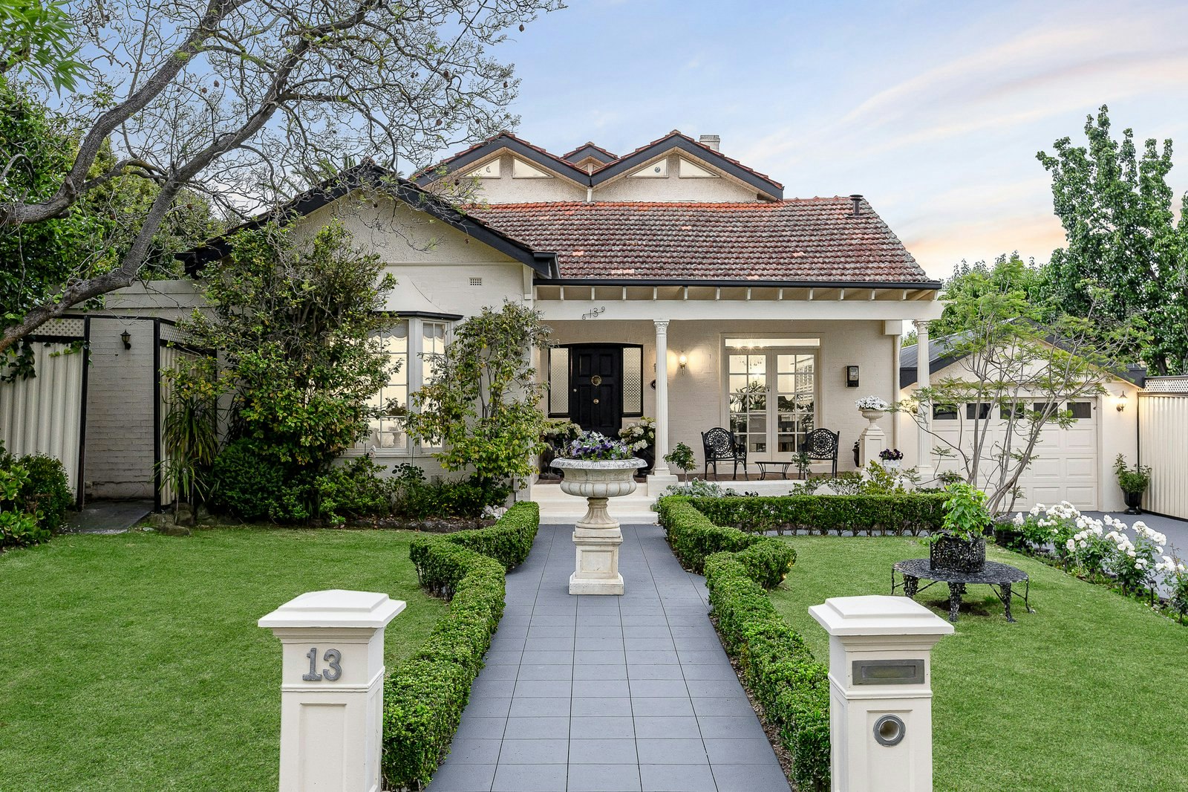For Sale5 Buna Court, Ashburton
Excellence in Family Living
Displaying superior quality, inspired designer style and luxurious finishes, this brilliantly conceived contemporary residence’s spectacular dimensions deliver a sophisticated response to the needs of modern families.
Maximising natural light and seamless indoor-outdoor entertaining, the exceptionally generous living and dining domain is upstairs where Spotted Gum floors add a wonderful warmth, high ceilings accentuate the sense of space, and a gas log fire delivers ambience. Served by a gourmet kitchen appointed with stone benches, a walk-in pantry and stainless-steel appliances, the living area extends out to a large undercover deck overlooking the glorious east-facing landscaped garden surrounded by tall hedges. The lavish main bedroom with designer en suite, walk in robe and a balcony is also quietly positioned upstairs. The sensational children’s zone on the ground level comprises three robed bedrooms, a stylish family bathroom, a spacious home office or 5th bedroom and an expansive retreat/media room opening to extensive undercover decking and the garden.
Serenely set at the end of a quiet cul de sac close to Alamein station, Ashburton Village, a range of schools, Gardiners Creek parkland, Malvern Valley Golf Course and Chadstone, it includes an alarm, video intercom, ducted heating, evaporative cooling, ducted vacuum, powder-room, laundry, domestic office, irrigation, water tanks, gas-boosted solar hot water, ample storage and internally accessed double garage. Land size:
Enquire about this property
Request Appraisal
Welcome to Ashburton 3147
Median House Price
$1,906,000
3 Bedrooms
$1,488,000
4 Bedrooms
$2,119,000
5 Bedrooms+
$2,260,000
Ashburton, situated about 12 kilometres southeast of Melbourne's CBD, is a suburb that seamlessly merges its historical origins with modern living and a dynamic real estate market.




















