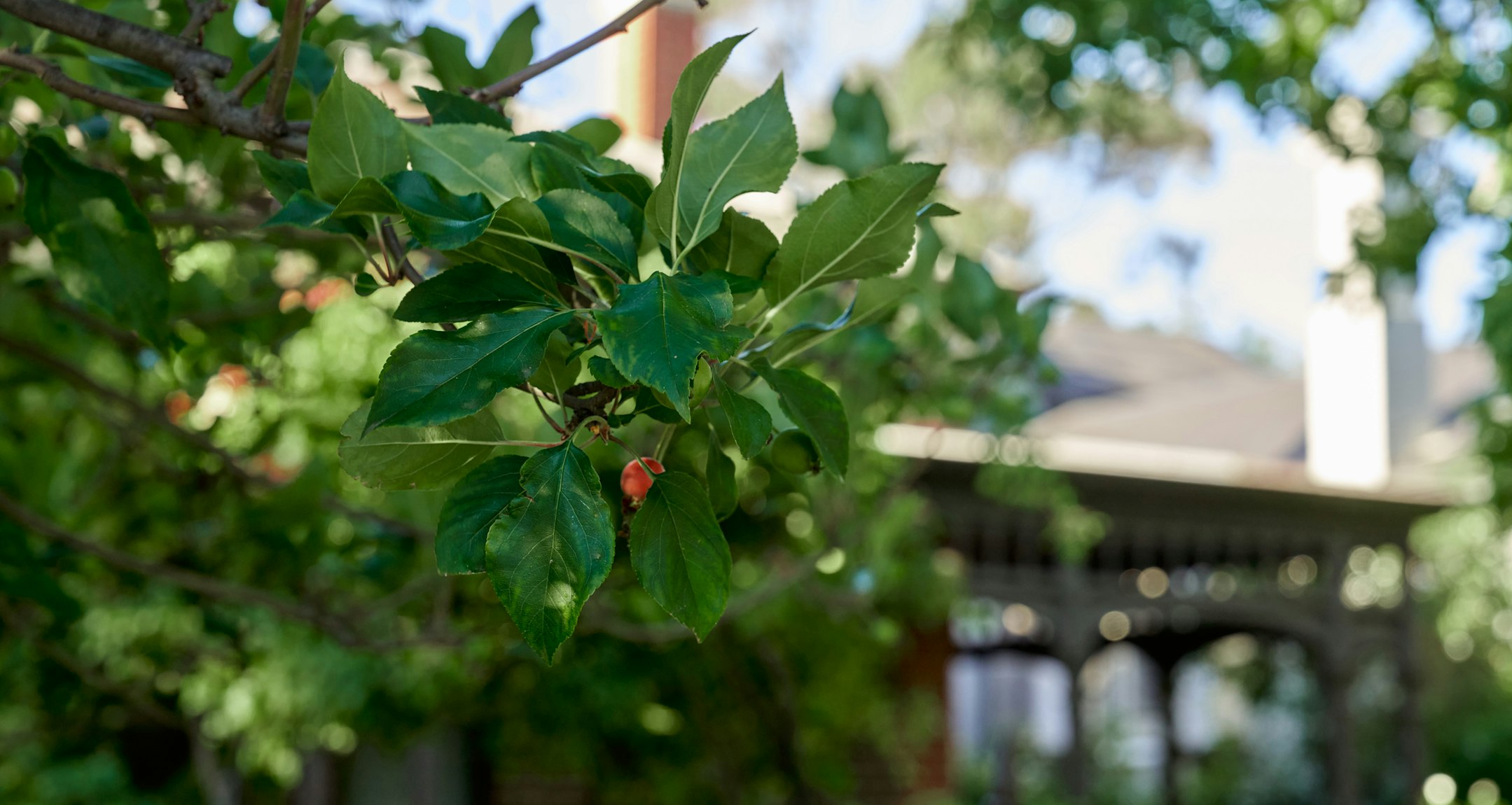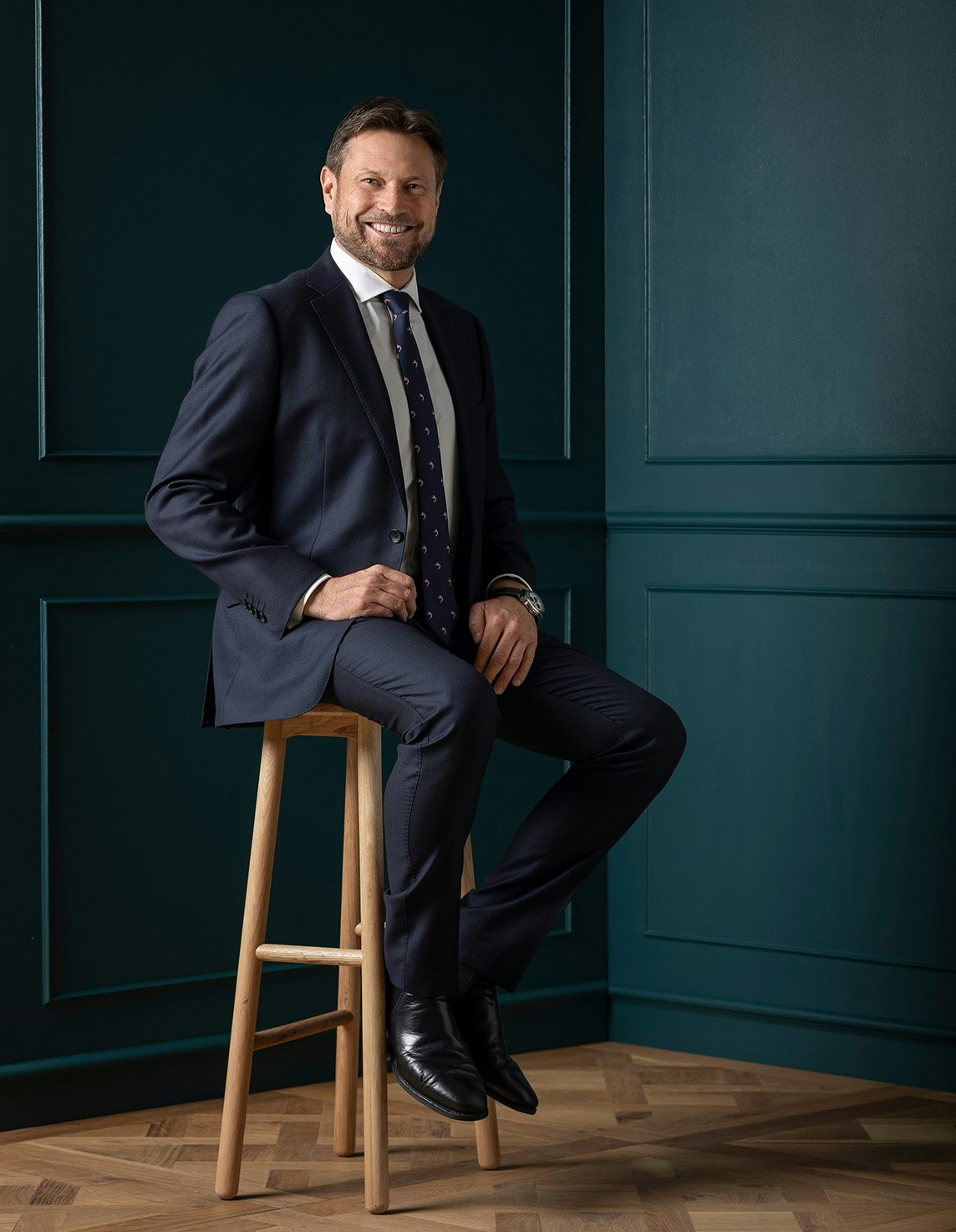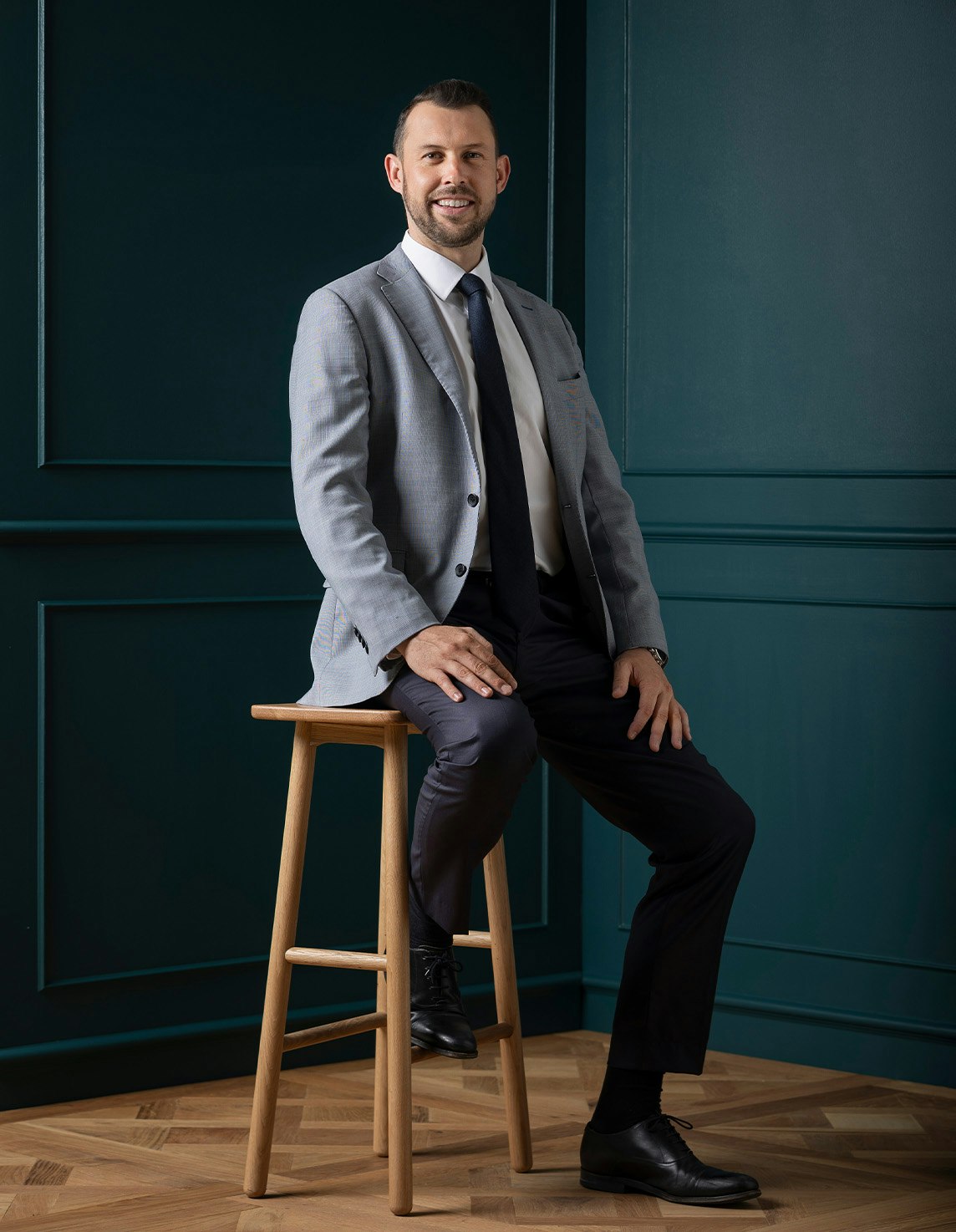Sold4a Forster Avenue, Malvern East
Consummate Elegance in Coveted Locale
Designed with meticulous attention to every detail by the architect owner, this stunning contemporary residence’s versatile floorplan, expansive proportions, ceiling heights of 2.7m to 3m and lavish finishes deliver uncompromised low maintenance luxury in a sought-after tree-lined location.
Behind a picturesque, landscaped garden, the classically refined exterior profile is matched inside by contemporary elegance at every turn. The broad entrance hall featuring high ceilings and dark timber floors introduces a generous sitting room and an impressively proportioned open plan living and dining room with a gourmet kitchen appointed with 90cm Smeg oven, Miele dishwasher and stone benches. Double glass sliders open the living area to a glorious northeast facing hedge-surrounded courtyard with water feature and large undercover al fresco terrace. Beyond the hedge there is a double garage accessed from the rear lane. Superbly proportioned accommodation upstairs comprises the stunning main bedroom with walk in robe and designer ensuite, two additional robed bedrooms, a home office or 4th bedroom and stylish bathroom.
Desirably situated walking distance to East Malvern station, Waverley Rd trams, Terminus Village, Gardiner’s Creek parkland and a range of schools, it includes an alarm, security intercom, plantation shutters, ducted heating/cooling, powder-room, laundry, irrigation, water tank and storage.
Enquire about this property
Request Appraisal
Welcome to Malvern East 3145
Median House Price
$2,026,667
2 Bedrooms
$1,460,833
3 Bedrooms
$1,820,629
4 Bedrooms
$2,393,167
5 Bedrooms+
$2,821,333
Situated 12 kilometres southeast of Melbourne’s bustling CBD, Malvern East is a suburb renowned for its blend of family-friendly charm and cosmopolitan living.



















