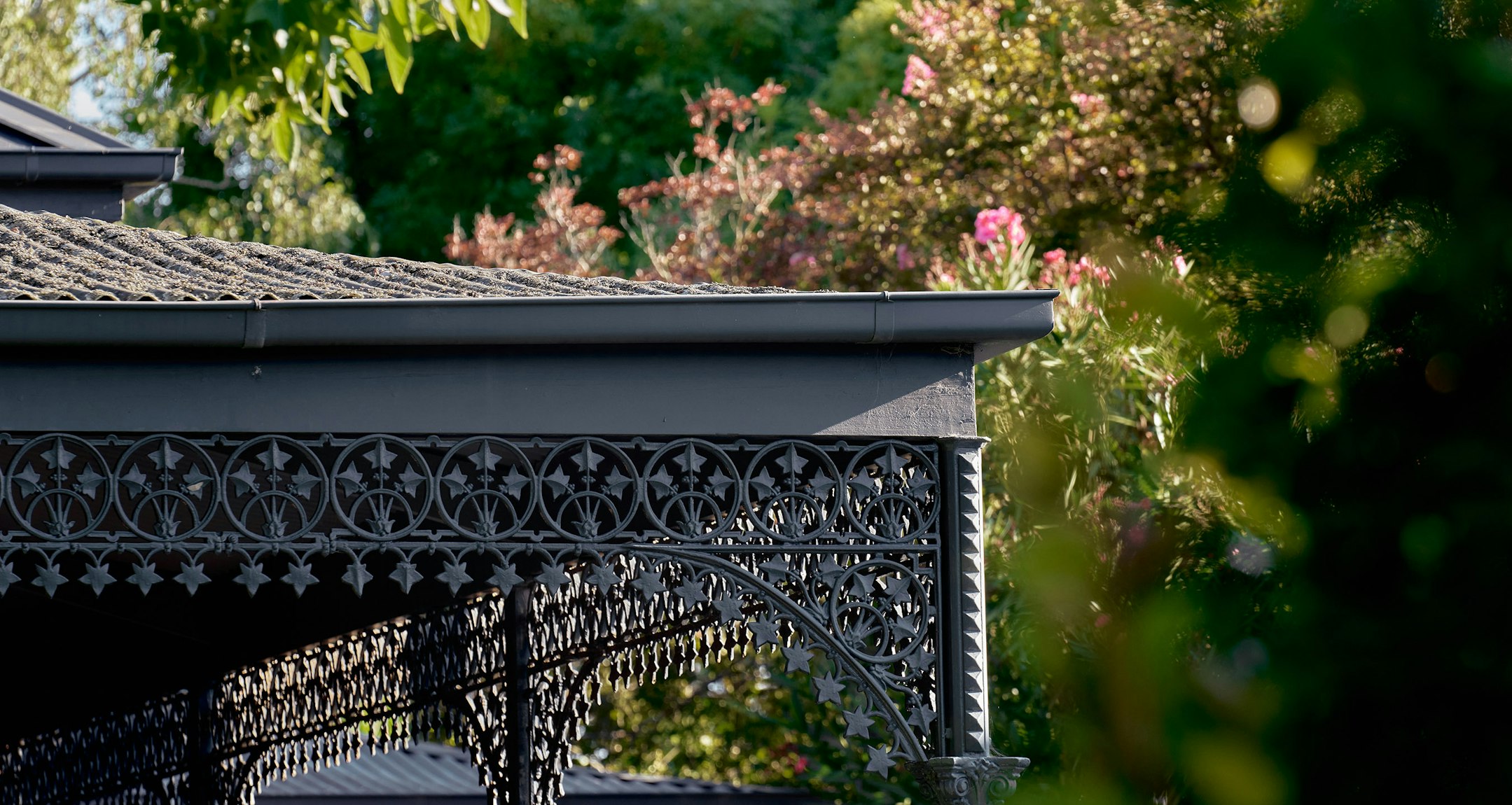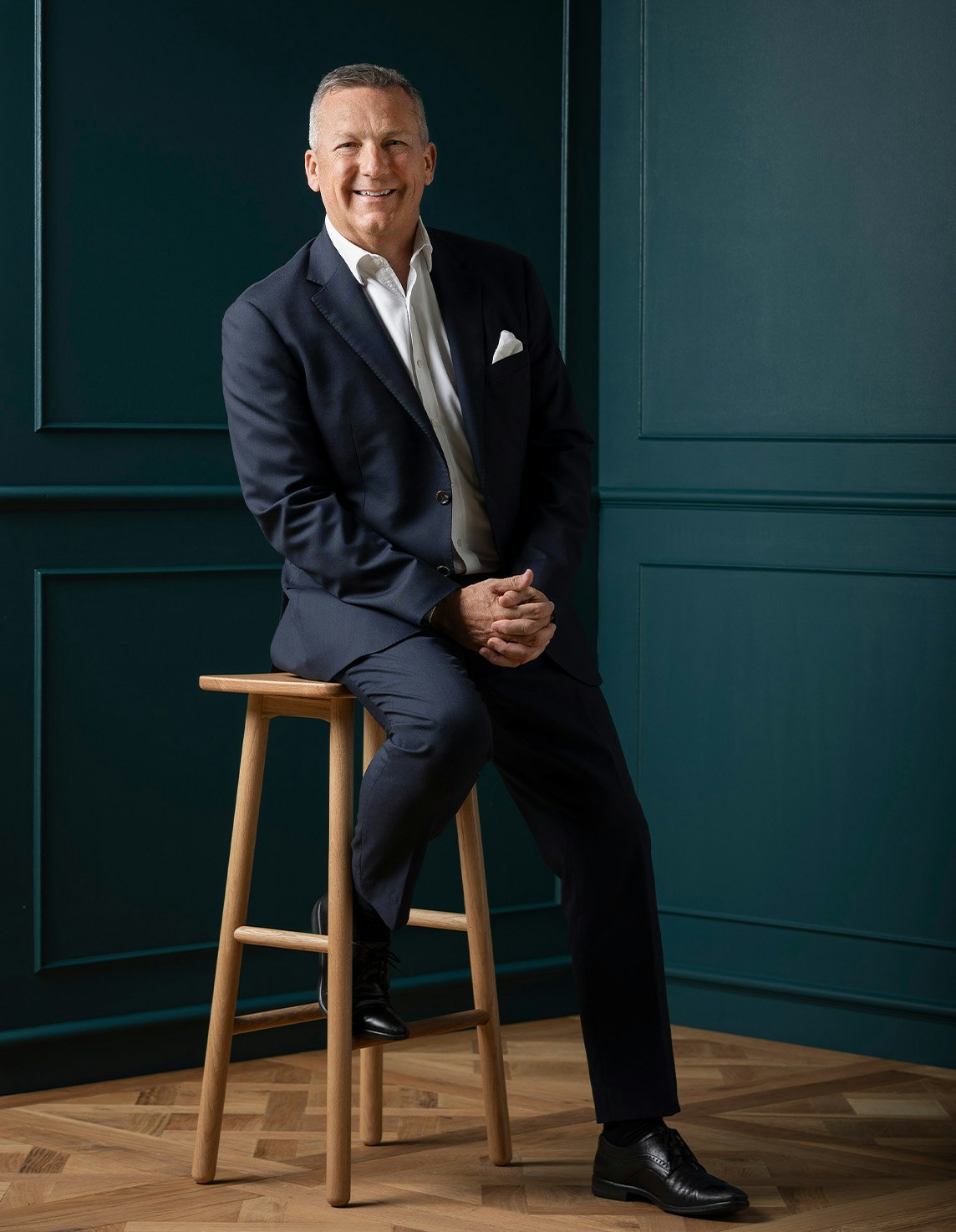Sold49 Glyndon Road, Camberwell
Sublime Family Living Inside and Out
On a spectacular scale, the glorious botanic like gardens that surround this impressive family residence provide an idyllic setting for both relaxed family living and lavish entertaining. Defined by timeless contemporary elegance and luxurious proportions, the exceptional indoor spaces offer wonderful versatility for every stage of family life in a superb location near great schools, Middle Camberwell Village, Hartwell station and Riversdale Rd trams.
The wide timber entrance hall introduces a gracious sitting and dining room, gourmet kitchen boasting stone benches and 90cm Smeg oven and an expansive living and dining room. Bi-fold doors allow the living space to expand out to a very wide covered balcony with BBQ overlooking the magnificent deep leafy private north-west facing garden with atmospheric thatched roofed gazebo and water features. The lavish main bedroom with balcony, designer en-suite with spa-bath and walk in robe is accompanied by three further bedrooms (BIRs) and bathroom. A large home office or home theatre room with 3rd bathroom on the lower level offers possible in-law or teenage accommodation with separate entrance.
Brilliantly appointed with ducted heating, RC/air-conditioning, alarm, powder-room, laundry, irrigation, 17,000 pumped water tanks, wine cellar, work-shop, green-house and double garage. Land Size: 930sqm approx
Enquire about this property
Request Appraisal
Welcome to Camberwell 3124
Median House Price
$2,559,500
2 Bedrooms
$967,750
3 Bedrooms
$2,052,750
4 Bedrooms
$2,776,000
5 Bedrooms+
$3,640,000
Camberwell, located just 9 kilometres east of Melbourne's CBD, stands out as a prominent suburb in the real estate market, renowned for its scenic, tree-lined streets and heritage-rich architecture.
















