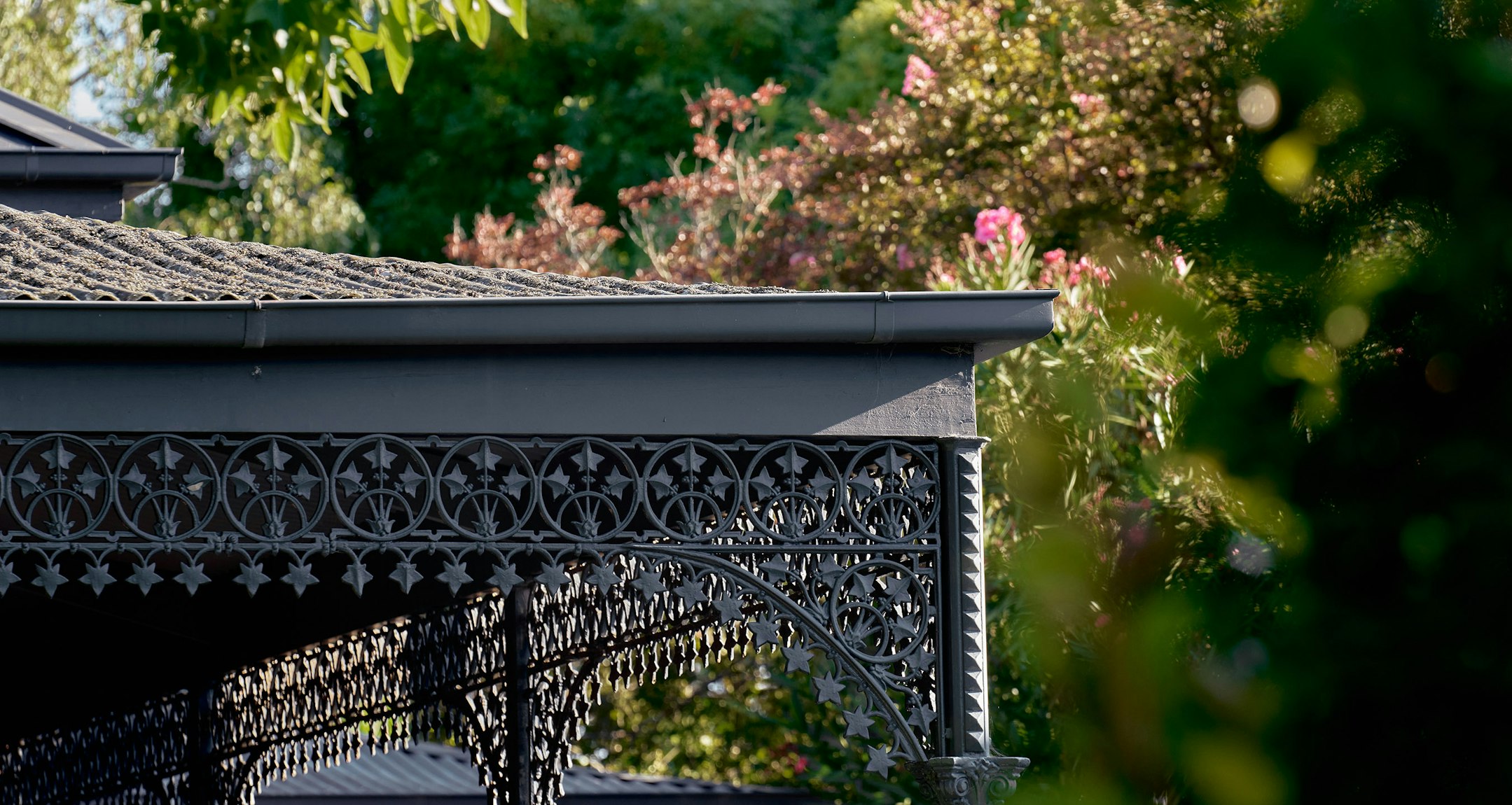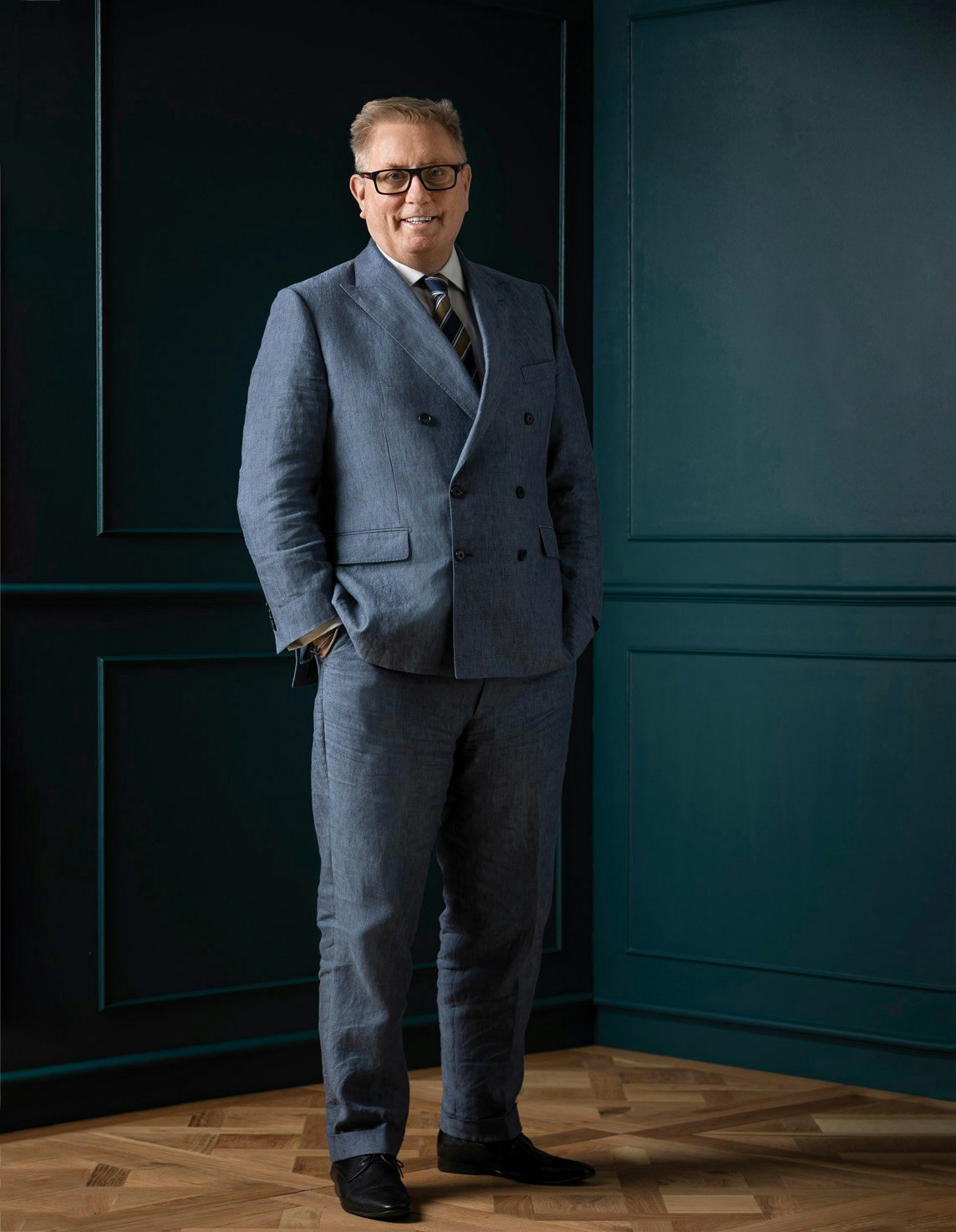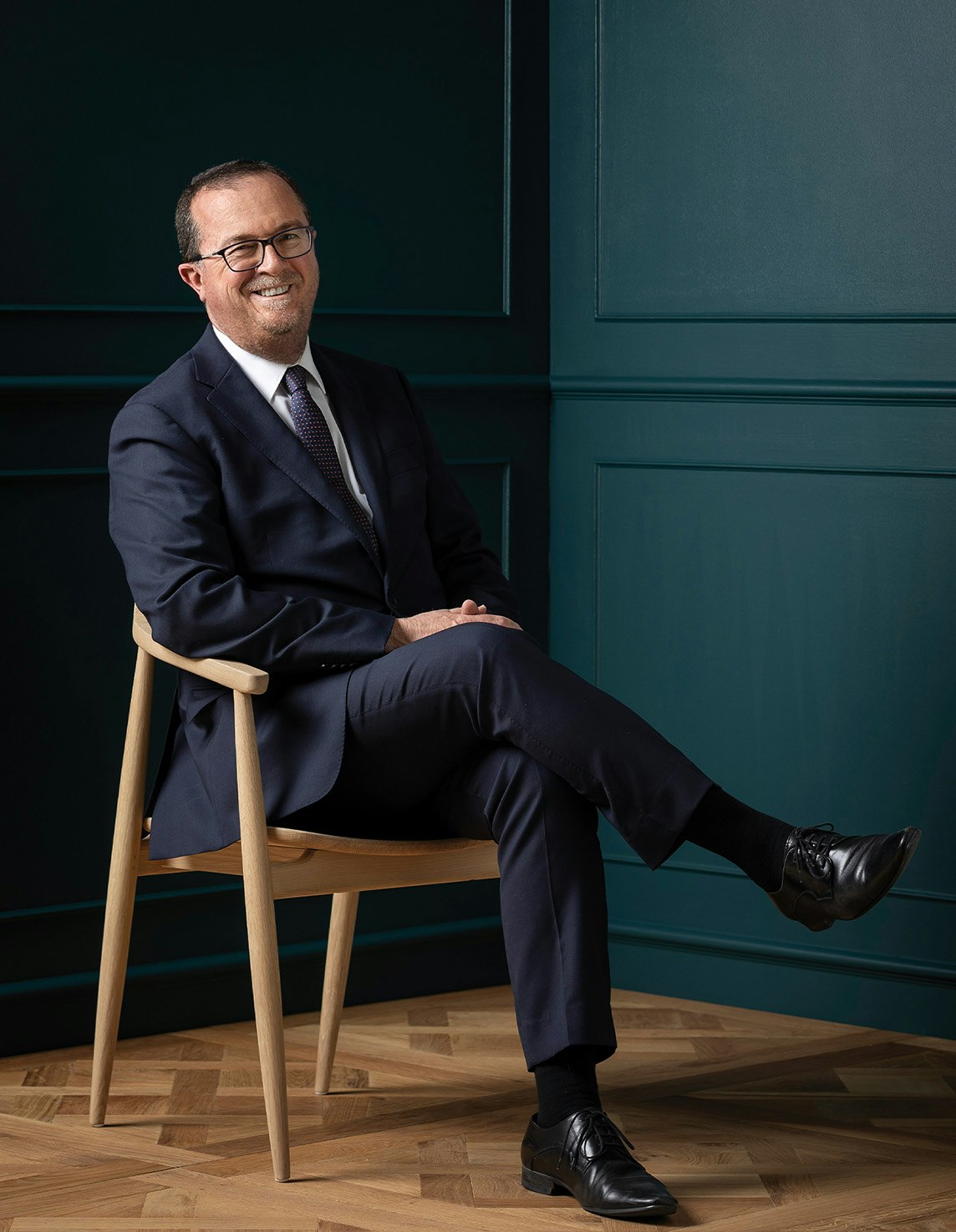Sold481 Camberwell Road, Camberwell
Sun-Filled Spaces, Soaring Views & Generous Land
Located in the highly sought-after Golf Links Estate, this beautifully preserved mid-century 4-bedroom solid brick family home with a deep north-facing rear garden, is sited on a generous block measuring 715sqm. approx. Wide metal-framed windows, high ceilings, generously proportioned rooms, and polished timber floors highlight its timeless original charm, providing inspiration for contemporary enhancements and future family enjoyment.
Flooded with sunlight throughout, its inviting layout includes a welcoming entrance hallway, spacious living room with open fireplace, a sun-drenched dining room with French doors stepping out to a north-facing terrace, well-equipped separate kitchen, and a family laundry. Downstairs, a double bedroom with bay window and BIRS, home office/5th bedroom, and a pristine family bathroom. Upstairs, 3 further generous bedrooms with BIRs and northerly views spanning rooftops and beyond, and a stylish designer bathroom.
Supremely comfortable as is, this family home provides immediate family appeal with exciting potential to further improve and extend in the future (STCA). Features include heating/cooling, double garage, and ample storage.
Within walking distance of Camberwell Junction with its many shops, cafes and restaurants, Willison Station, trams along Camberwell Road, excellent schools, and Willison Park. Opportunity awaits and endless possibilities abound.
Land size: 715sqm approx.
Enquire about this property
Request Appraisal
Welcome to Camberwell 3124
Median House Price
$2,565,333
2 Bedrooms
$703,667
3 Bedrooms
$2,089,667
4 Bedrooms
$2,755,000
5 Bedrooms+
$3,786,667
Camberwell, located just 9 kilometres east of Melbourne's CBD, stands out as a prominent suburb in the real estate market, renowned for its scenic, tree-lined streets and heritage-rich architecture.





















