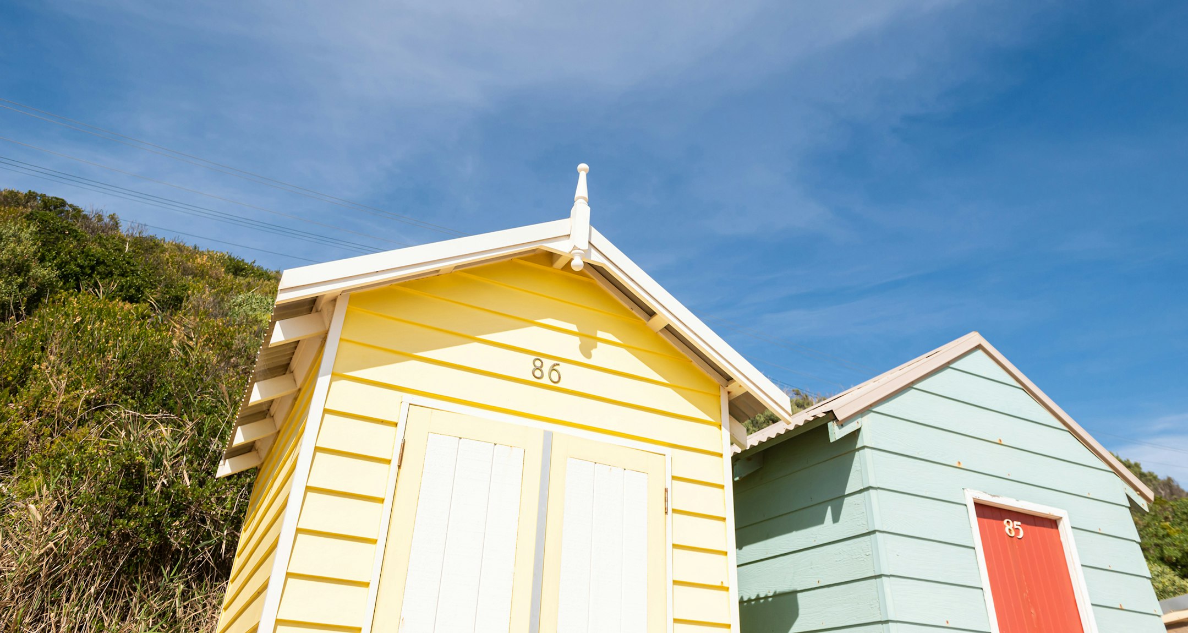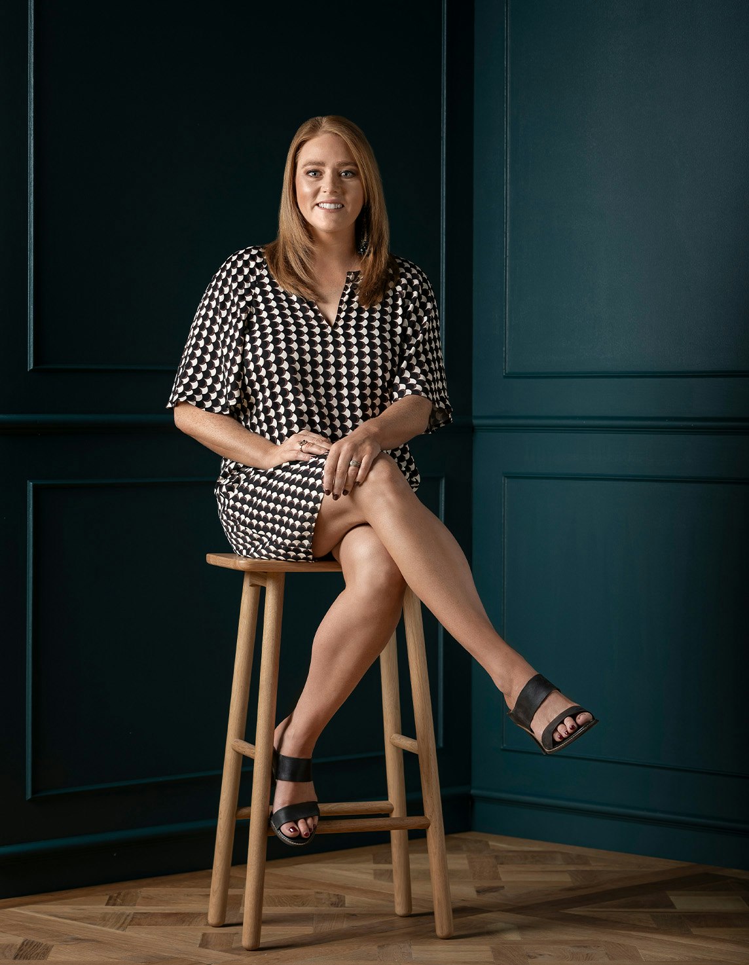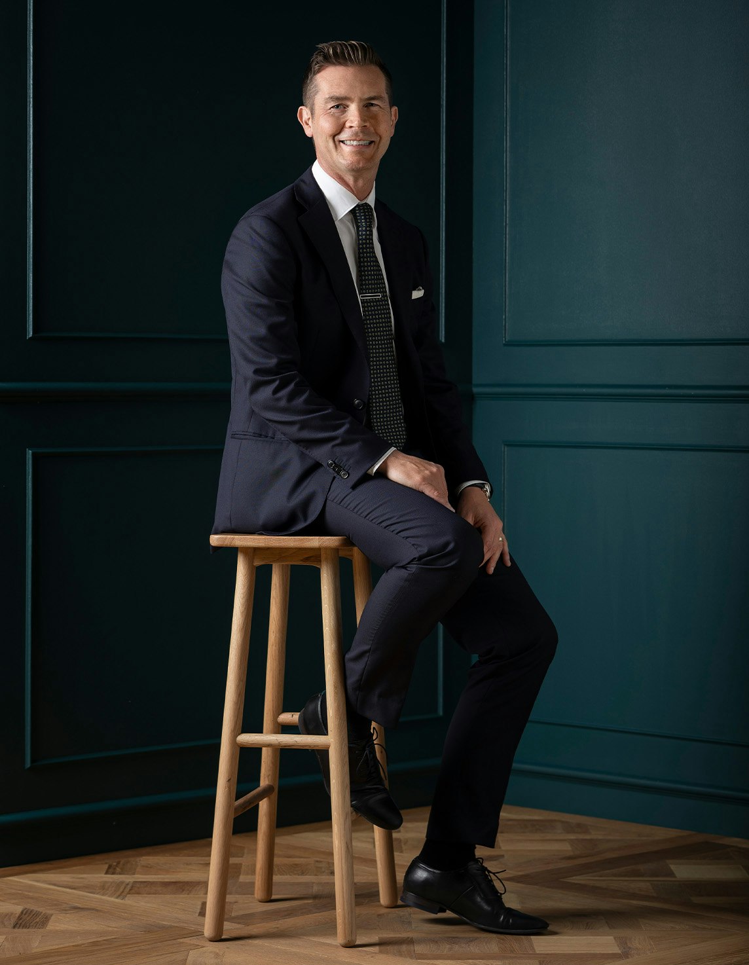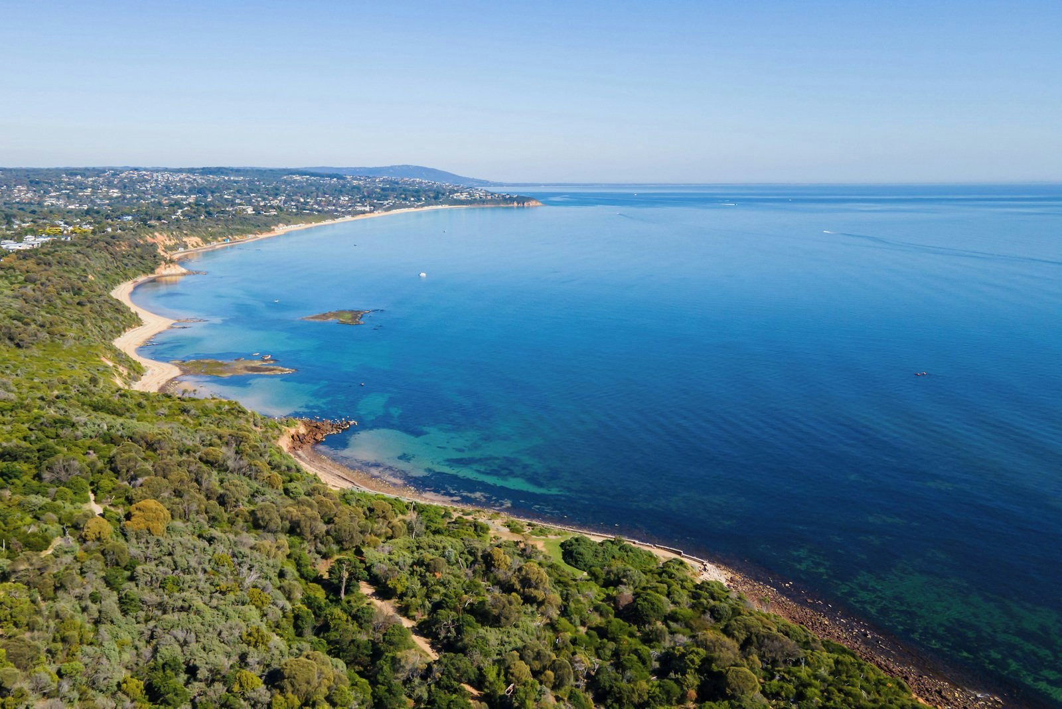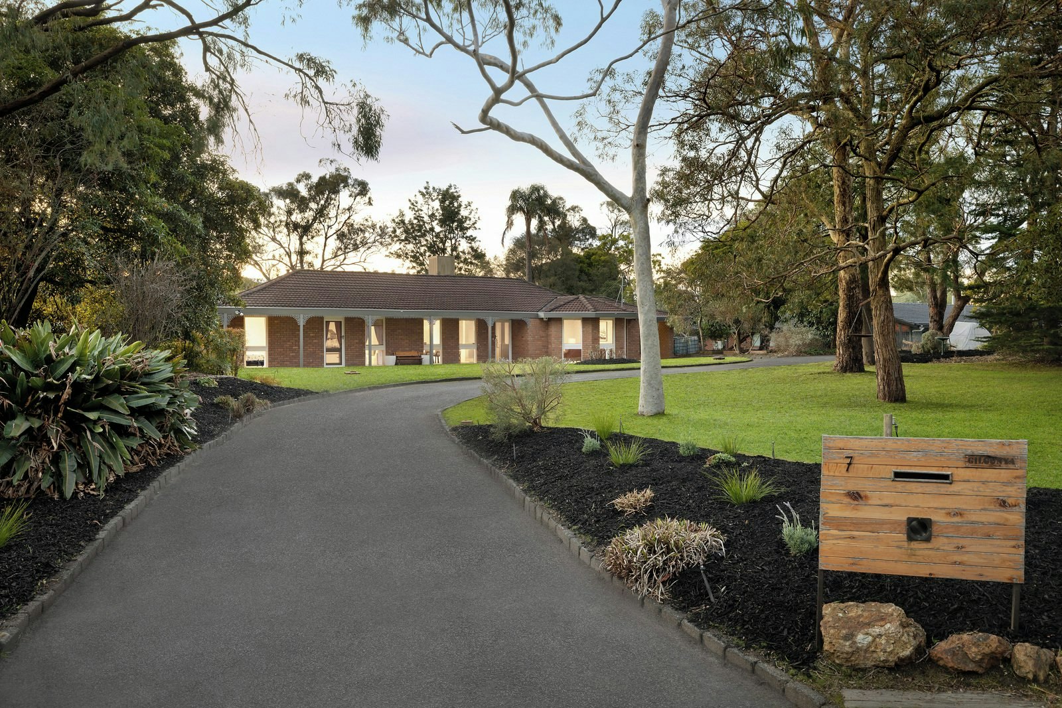Sold47A Gleneagles Avenue, Mornington
Coastal Beachside Luxury
Custom designed and constructed to harmonise with its coastal environs, this impressively-proportioned and luxuriously appointed three-bedroom plus-study boutique residence, built in 2020 by Studio Seven, celebrates high-end beachside living and entertaining in a sought-after Mornington neighbourhood, just steps to the foreshore.
Set behind established low-maintenance coastal-inspired gardens, the refined modern Hamptons-inspired aesthetics are enhanced with hand-laid stonework cladding and a barn-style timber garage door. The soaring light-filled dimensions are apparent upon entry with a double-height entry void, edged with a large-scale highlight window and further illuminated by a trio of designer pendants.
Dark-stained herringbone oak flooring extends through a long hallway to the expansive open-plan living and dining space where high vaulted ceilings and skylight windows add light and airiness, while a gas log fire place set in stonework surrounds, and a built-in bespoke window seat adds to the calming, organic ambience. Glass bi-folding doors (with retractable insect screen) open fully to incorporate the private travertine-paved alfresco dining and entertaining terrace, which gets plenty of northerly sun. Fitted with an automatic sprinkler system, the wraparound lawned garden is lushly bordered with magnolias, ornamental pears, hydrangeas and jasmine, while a privately positioned outdoor shower is perfect for washing off the sand after a day at the beach, just a few minutes’ walk away.
Defined by a lengthy stone island bench with waterfall edges, the sleek gourmet kitchen is well-appointed with high-end selected appliances including a Smeg induction cooktop, Siemen’s double convection/micro and steam ovens, a Qasair rangehood and a Bosch integrated dishwasher. The gleaming benchtops extend to a butler’s pantry with second sink and fitted cabinetry, and the quality fittings are continued in the laundry with hanging racks, hamper drawers and external access. The master bedroom is zoned at the front of the home and has a custom fitted walk-in robe/dressing room and luxe shower ensuite with curated tiling, a double vanity, and brushed bronze tapware, while a luxe powder room, a sky-lit study/home office, and under-stair storage room complete the ground floor layout.
Upstairs is a spacious living area/retreat with balcony access and views across the coastal neighbourhood towards the Bay. The additional two upstairs bedrooms have built-in robes and share a five-star bathroom with a deep designer tub and a dual head shower, plus another powder room.
Additional notable features include reverse cycle ducted and zoned heating/cooling, underfloor heating in the ensuite, double glazing throughout, wool loop pile carpets in the bedrooms, data cables throughout, and a 6.5 kilowatt solar system plus solar hot water system, Fronis solar inverter and wiring and GPOs in place for solar battery and EV charger, and a plumbed barbecue gas point.
Just metres to Dava Drive shops and cafes, the home is an easy stroll to the beach, coastal walking trails and Main Street Mornington and Mt Martha Village are just minutes away.
Enquire about this property
Request Appraisal
Welcome to Mornington 3931
Median House Price
$1,090,833
2 Bedrooms
$821,500
3 Bedrooms
$932,500
4 Bedrooms
$1,375,000
5 Bedrooms+
$1,041,667
Mornington, a picturesque seaside town located about 57 kilometres southeast of Melbourne's CBD, is a vibrant community known for its beautiful beaches, historic buildings, and lively main street.
