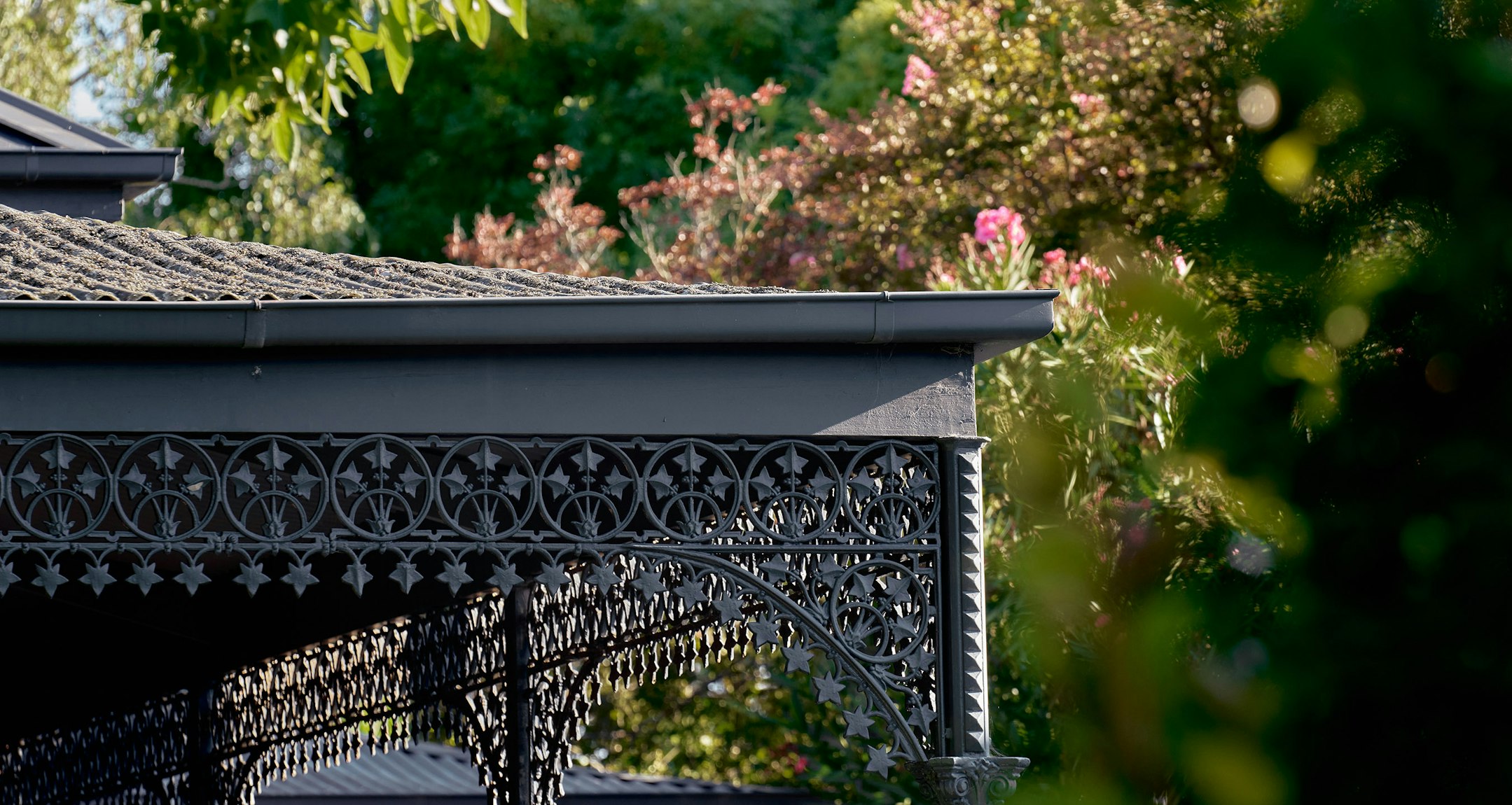Sold471 Camberwell Road, Camberwell
"Kalimna" c1930 - A Classic Art Deco Masterpiece
This superbly renovated solid-brick Spanish Mission style family home, designed by award winning Ardent Architects, will be a mecca for lovers of Art Deco styling. Where the impressive period attributes including etched & leadlight glass, stained woodwork, decorative ceilings and pendant light fittings blend harmoniously with the more contemporary living areas. Which complement the interior featuring an entrance hall leading to a formal sitting room and adjacent dining, four zoned bedrooms, front main with BIRs and two period-styled bathrooms. The expansive family domain features beautiful herringbone parquetry flooring through a stylishly appointed kitchen equipped with CaesarStone bench-tops and prestige Euro stainless steel appliances; to the north-facing living and dining area with adjacent dual desk fitted study or home office, powder room and laundry.
Opening to a split level deck overlooking a large garden providing loads of room for indoor/outdoor entertaining and recreation with family and friends. Other features include alarm & CCTV system, double glazing, OFPs, R/C air-conditioner (main bedroom), rain water tank, 6-star energy rating, former garage storage and off-street parking.
This instantly appealing family home is enviably positioned on the fringe of leafy Golf Links Estate precinct, minutes from a host of Camberwell shopping options, including Leo's Fine Foods Supermarket in Hartwell, Willison Park and Frog Hollow Reserve, an excellent array of public and private schools, doorstep trams and a short walk to Hartwell station.
Enquire about this property
Request Appraisal
Welcome to Camberwell 3124
Median House Price
$2,565,333
2 Bedrooms
$703,667
3 Bedrooms
$2,089,667
4 Bedrooms
$2,755,000
5 Bedrooms+
$3,786,667
Camberwell, located just 9 kilometres east of Melbourne's CBD, stands out as a prominent suburb in the real estate market, renowned for its scenic, tree-lined streets and heritage-rich architecture.






















