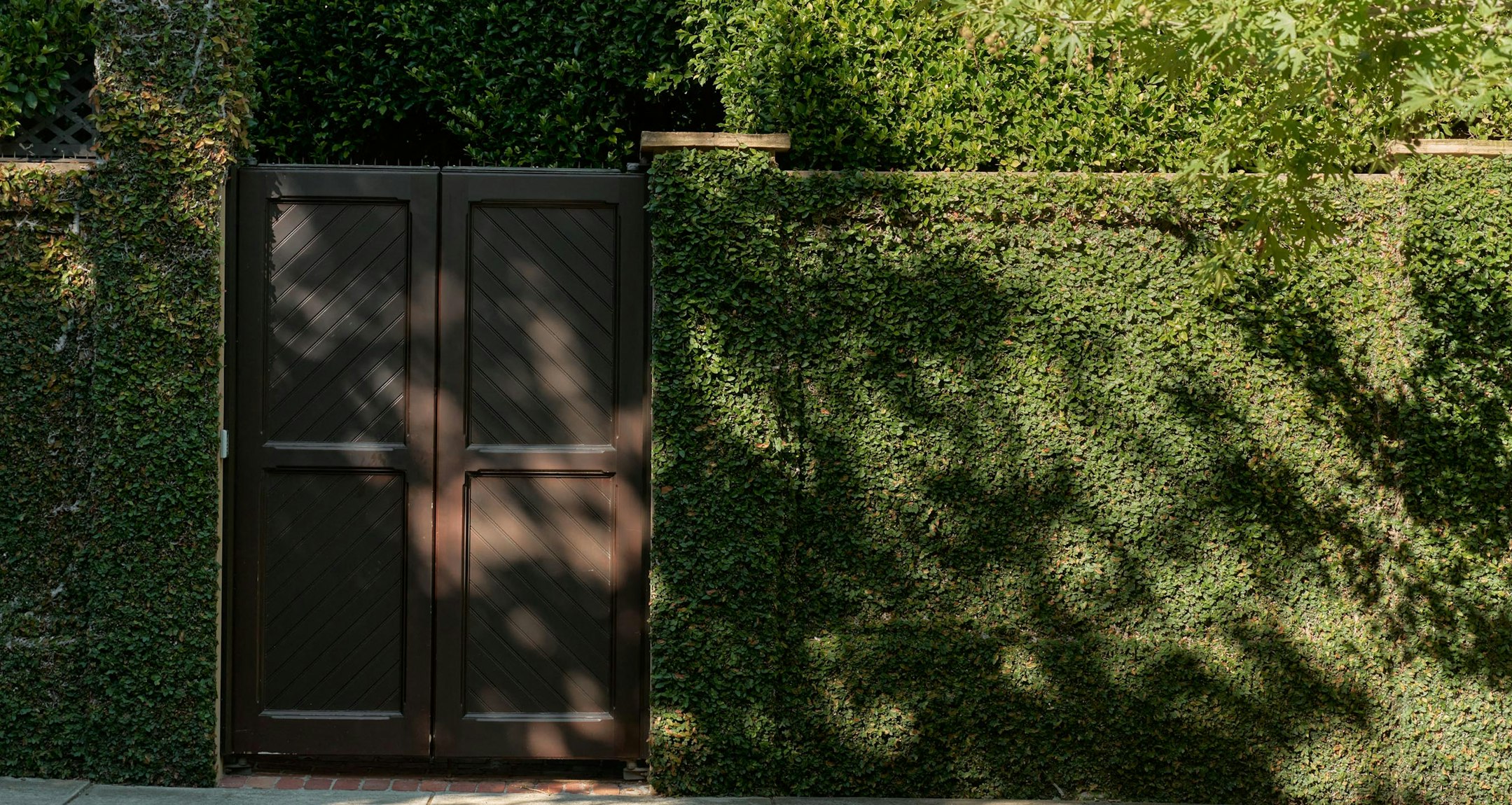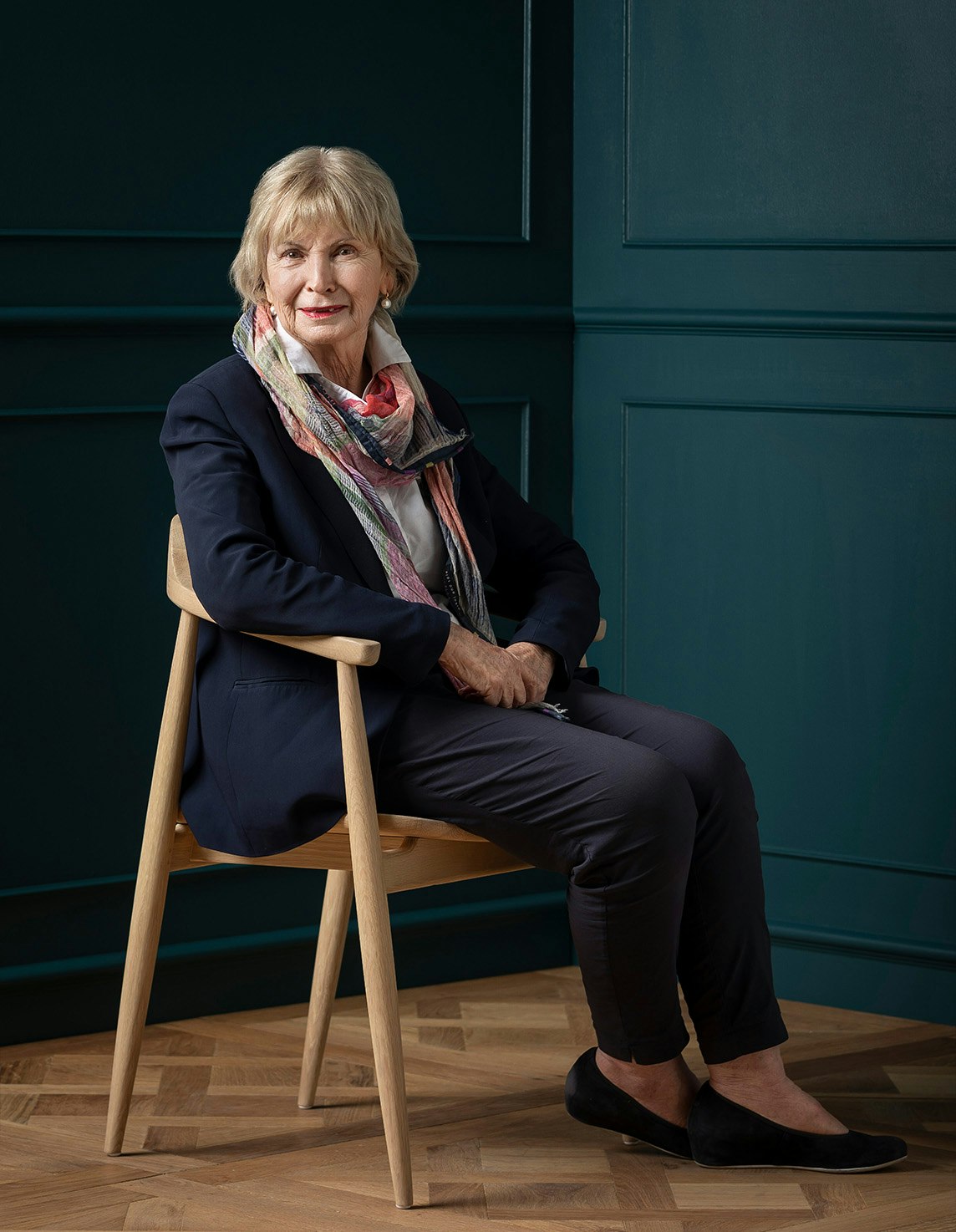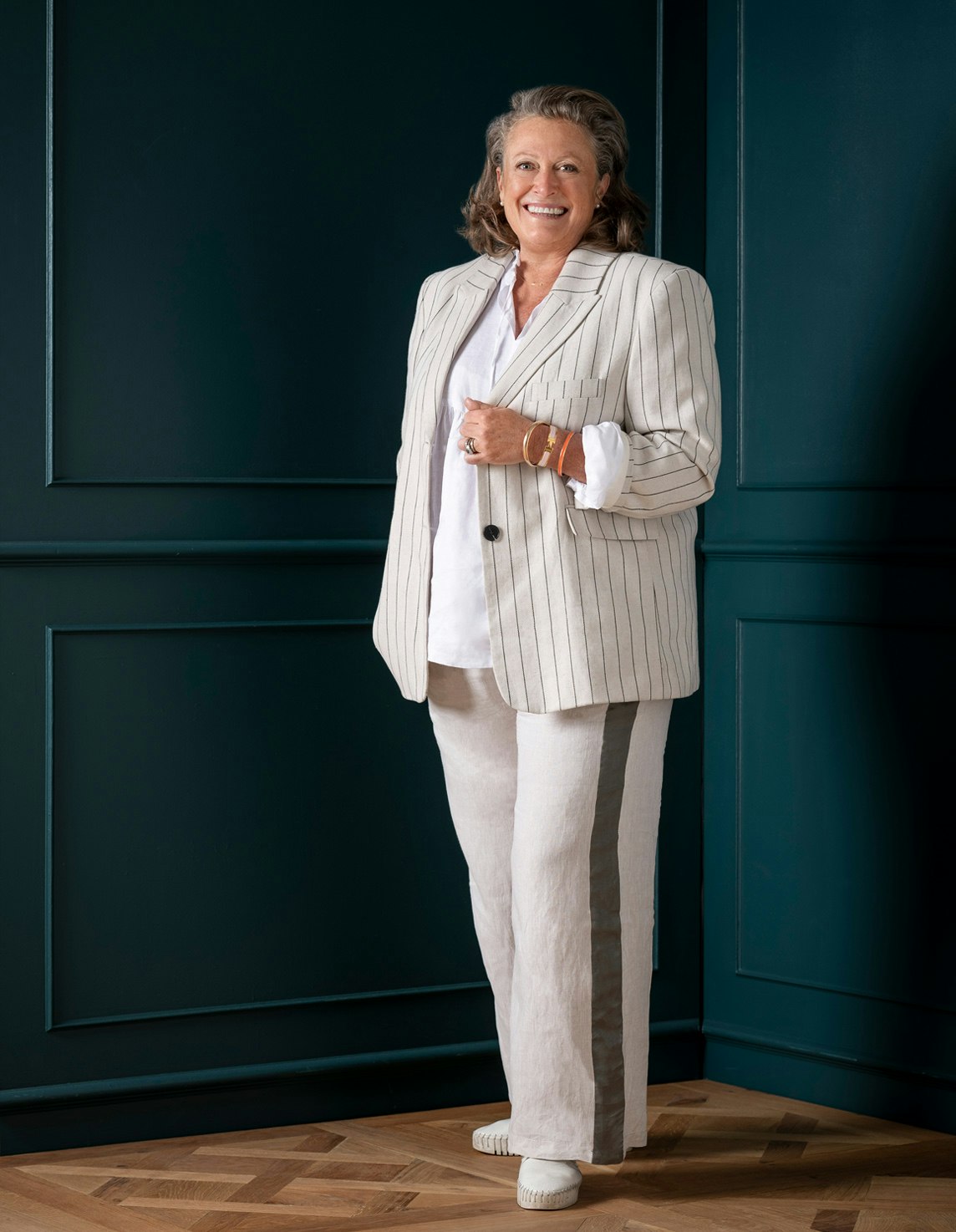Sold46 Rockley Road, South Yarra
Fifties Design, Future Scope
Ahead of its time when it was built in 1956, this brick residence is in original condition and offers an exceptional opportunity to renovate and extend (STCA). At the top of an exclusive leafy cul de sac, a second storey addition would command spectacular city views.
Enjoying soaring ceilings, timber floors and a superb northern orientation, the floor plan is still relevant to modern lifestyles. The spacious living and dining room with a gas fireplace incorporates a large mezzanine retreat that opens to a west-facing balcony. The kitchen includes the original oven which still functions impeccably. A long light-filled gallery opens out to a north-facing terrace and through to the very deep entirely private northeast garden shaded by a majestic Norfolk Pine. Three bedrooms with plenty of robes and a study or retreat are accompanied by a bathroom and shower-room.
Just a short stroll from Toorak Rd shops and cafes and Como Park, it also includes powder-room, laundry, water tanks and double garage. Land: 665 sqm approx.
Enquire about this property
Request Appraisal
Welcome to South Yarra 3141
Median House Price
$2,006,667
2 Bedrooms
$1,322,667
3 Bedrooms
$2,253,333
4 Bedrooms
$3,558,333
5 Bedrooms+
$5,375,000
South Yarra, an iconic Melbourne suburb, is renowned for its sophisticated charm, merging high-end retail, exquisite dining, and vibrant nightlife with green spaces.













