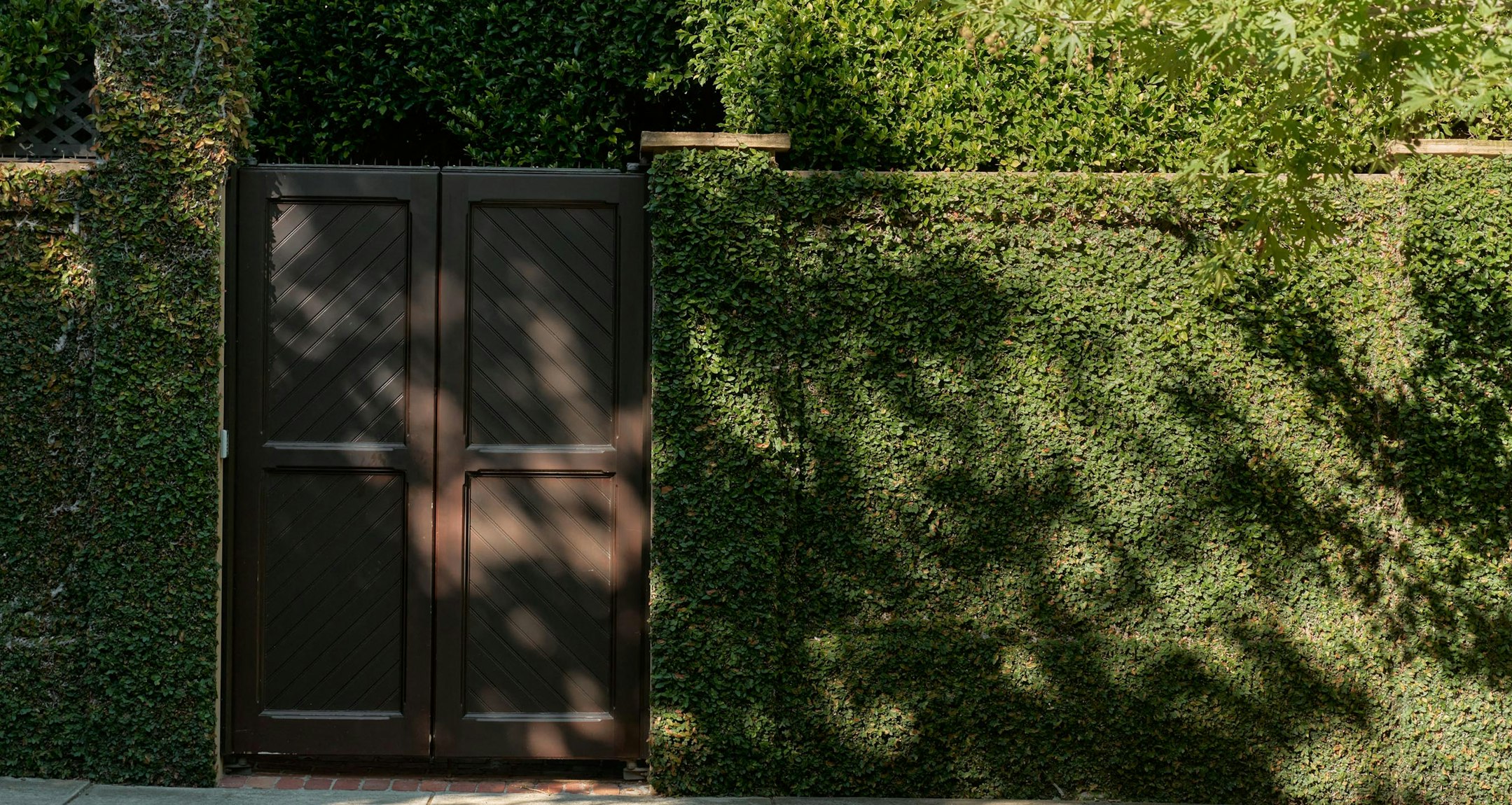Sold46 Macfarlan Street, South Yarra
The Ultimate Warehouse Conversion
Tucked away in a tranquil locale yet literally metres from Toorak Road's premium restaurant and boutique precinct, the spectacular architect designed transformation of this freestanding warehouse has created an unforgettable 3 level inner urban luxury domain complete with sensational rooftop deck and pool.
Exceptionally spacious dimensions are defined by contemporary designer style and a floor plan that is eminently functional and versatile. Beautiful dark oak floors flow through the light-filled open plan living and dining room with a state of the art gourmet kitchen boasting Miele appliances and super long white stone benches. Two bedrooms with marble en-suites and built in robes are accompanied on the level above by the stunning main bedroom with walk in robes and marble en-suite and a spacious sun-drenched retreat opening out to a large north-facing private deck and glass sided heated pool. On the ground level a clever fitted study area with double desks is complemented by a generous second living room or home theatre.
In excess of 55 squares, this impressive residence also includes heating and cooling, double glazing, powder-room, laundry, an abundance of storage, a double garage and car-port.
Enquire about this property
Request Appraisal
Welcome to South Yarra 3141
Median House Price
$2,006,667
2 Bedrooms
$1,322,667
3 Bedrooms
$2,253,333
4 Bedrooms
$3,558,333
5 Bedrooms+
$5,375,000
South Yarra, an iconic Melbourne suburb, is renowned for its sophisticated charm, merging high-end retail, exquisite dining, and vibrant nightlife with green spaces.
















