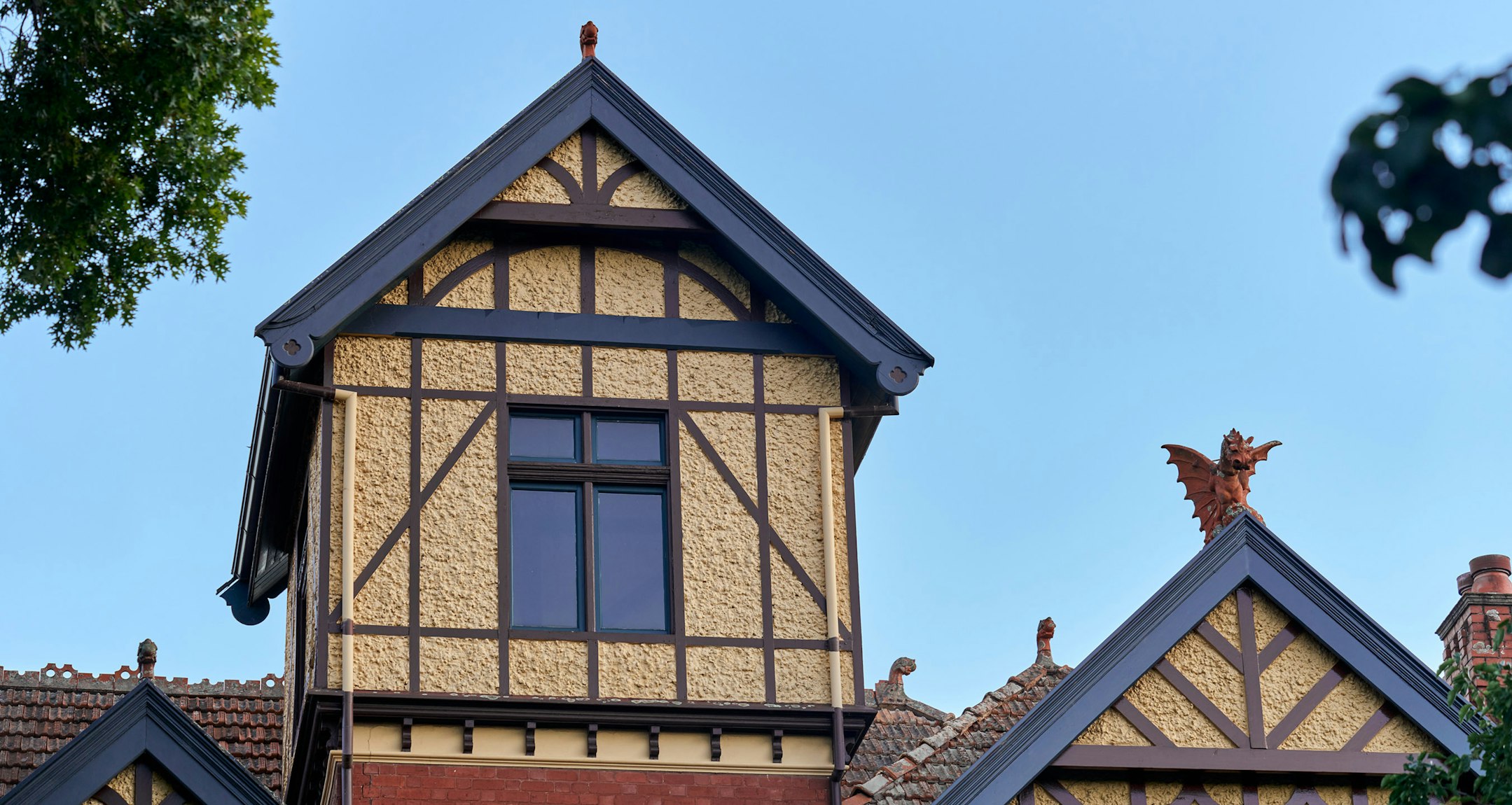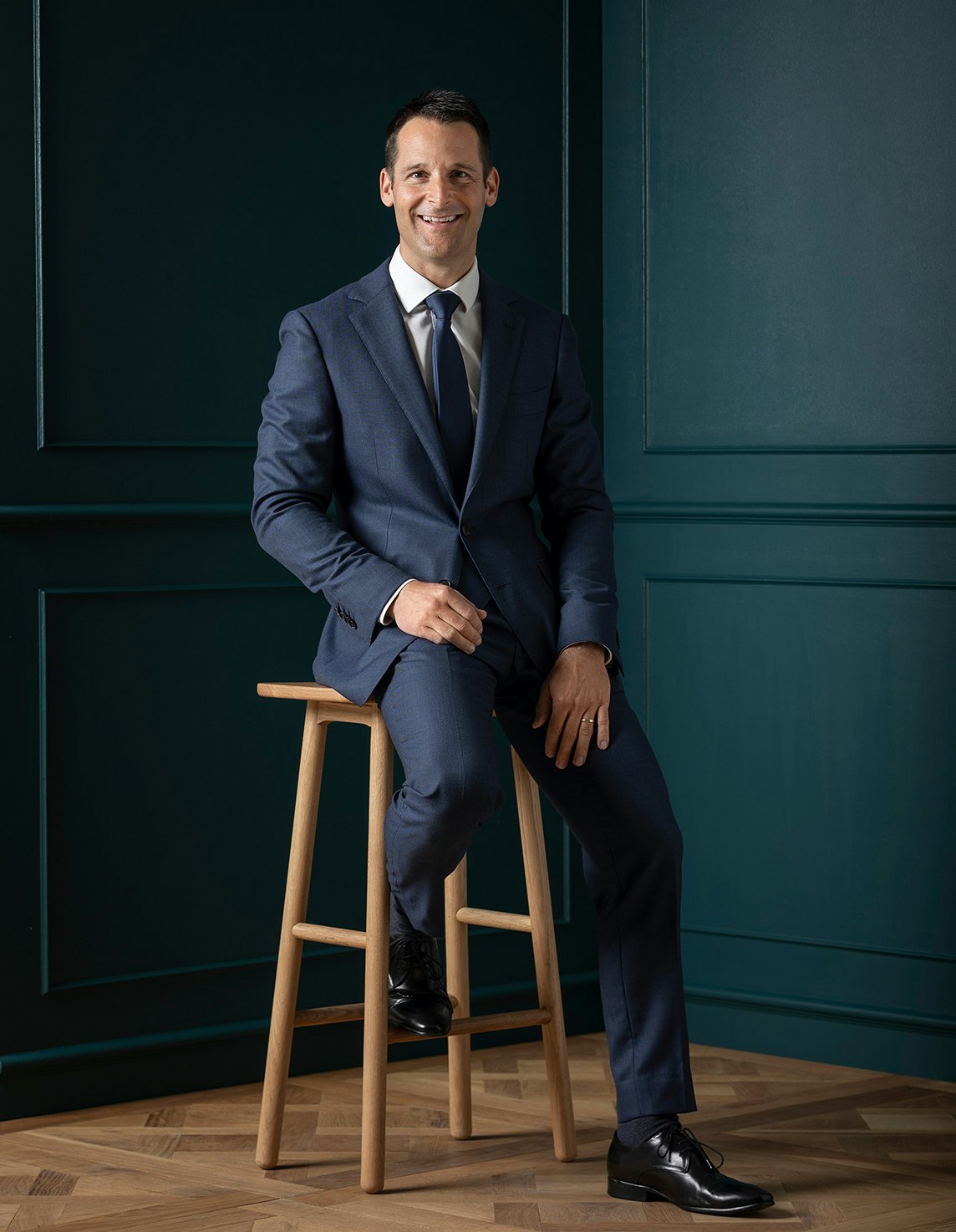Sold446 Tooronga Road, Hawthorn East
Stunningly Stylish, Deceptively Spacious
A feature article in the April 2011 addition of Real Living Magazine is testament to the quality of the innovative Architect designed renovations and extension that transformed this semi-detached home into a stylish and modern sanctuary perfect for young professionals, families or retirees scaling down. This home is situated within the zones of several of Melbourne's best schools including Auburn South Primary, and is complemented by close proximity to Tooronga Village, Camberwell Junction and Anderson Park. It provides quick access to the CBD via CityLink, public transport and Gardiner's Creek trail.
A cleverly designed flowing floorplan divides the original front section into three bedrooms, main with sleek ensuite and light well, study and family bathroom. The rear living areas have cutting edge contemporary style and unexpected space. Highlighted by polished concrete floors, custom oak veneer joinery, white decor, strategically positioned windows and sliding glass walls. This indoor/outdoor room delivers loads of natural light to the family living area with a laundry, powder room plus a smart CaesarStone, stainless steel kitchen and WIP all flowing to a sun drenched northern deck and rear garden. Other features include art deco period features, heating & cooling throughout, 3,000ltr rain water tank, easy care gardens & double off- street parking.
Land size: 330sqm/3,552sqft approx.
Enquire about this property
Request Appraisal
Welcome to Hawthorn East 3123
Median House Price
$2,531,926
2 Bedrooms
$1,444,499
3 Bedrooms
$2,085,833
4 Bedrooms
$3,201,667
5 Bedrooms+
$4,222,406
Situated 7 kilometres east of Melbourne's centre, Hawthorn East offers a coveted mixture of greenery, historic charm, and modern amenities that cater to a wide range of preferences and lifestyles.
















