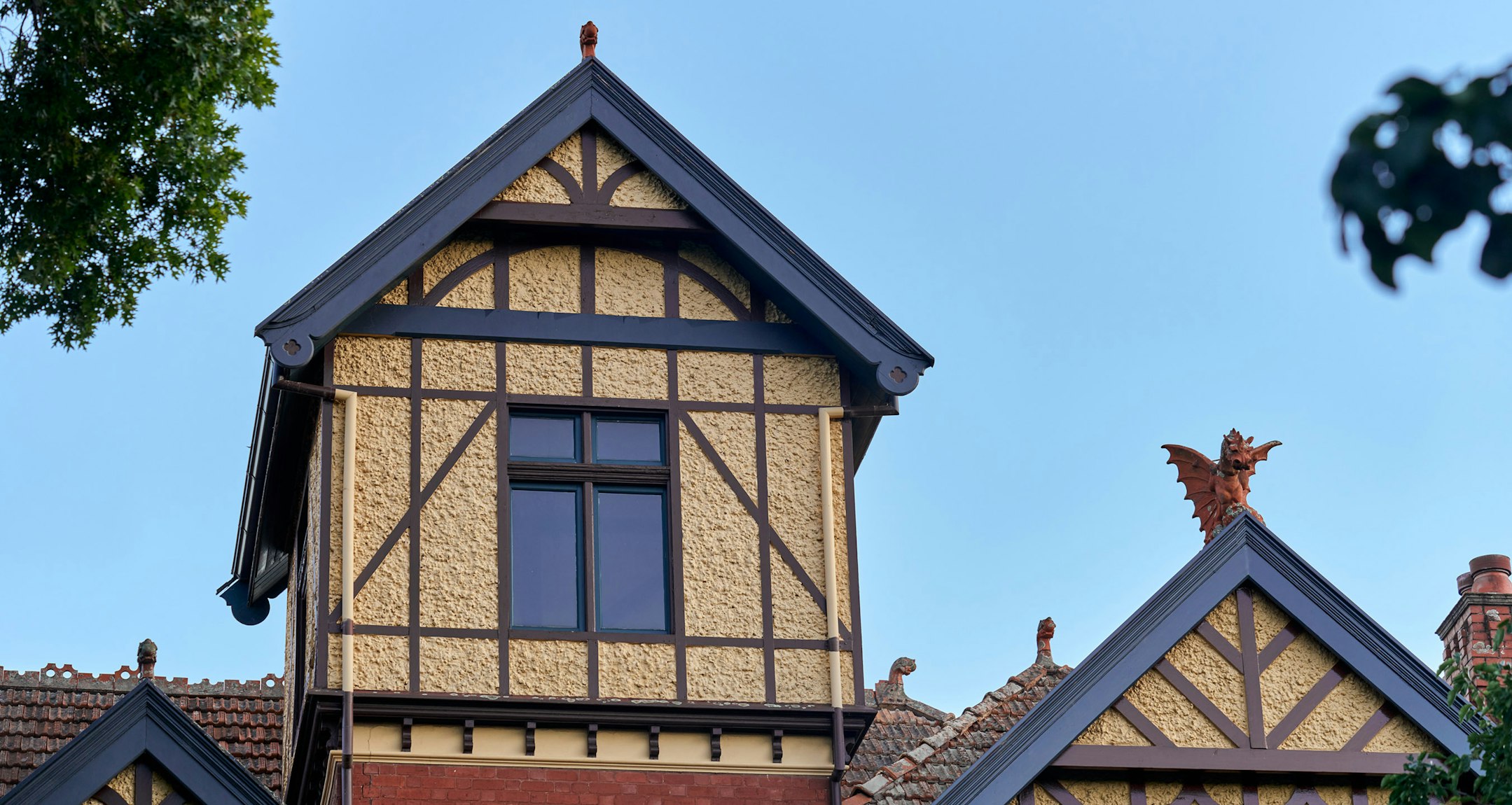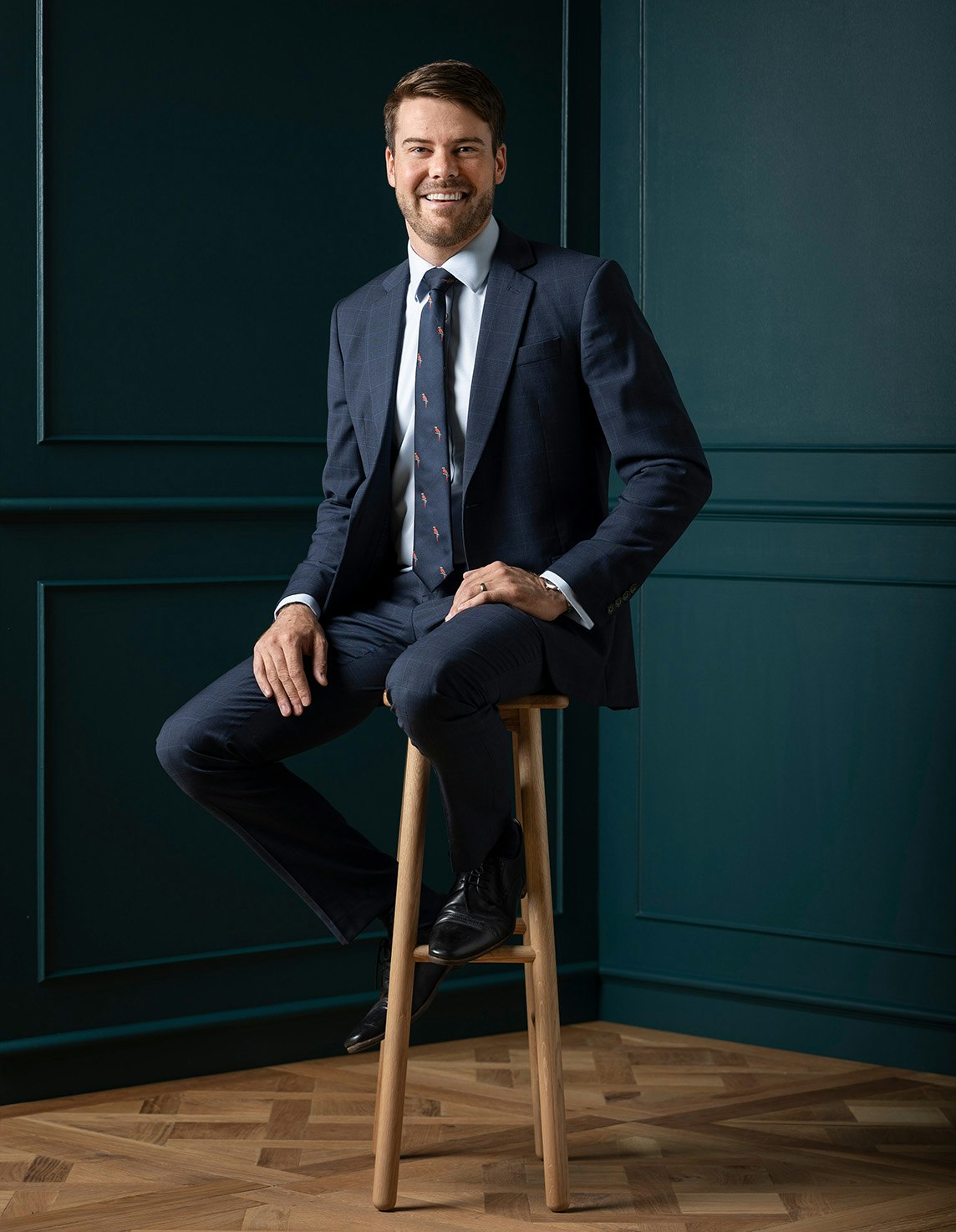Sold445 Tooronga Road, Hawthorn East
Deco Charm with Plans and Permits Approved
Peacefully set well back from the street within a deep northwest private garden, this character rich solid brick Art Deco residence combines the evocative period charm of the era with superb contemporary style, all in a coveted single level floorplan.
Decorative Deco ceilings and timber floors highlight the period allure in the welcoming entrance hall and two light-filled double bedrooms both featuring plantation shutters. The ultra-stylish bathroom includes a separate toilet. Natural light streams through the generous living room with an open fire and ornate ceiling, the inviting dining area and the gourmet kitchen appointed with stone benches and Ilve oven, complete with an externally accessed tiled wine cellar under the house. The glorious private northwest garden with freestanding home office/studio or garage is an idyllic space to relax and entertain surrounded by greenery.
Only moments to a range of private and public schools, Tooronga Village, buses, cafes, shops and Anderson Park, it includes an alarm, panel heating, RC/air-conditioner, laundry and off street parking.
Land size: 370 sqm (approx.)
Enquire about this property
Request Appraisal
Welcome to Hawthorn East 3123
Median House Price
$2,531,926
2 Bedrooms
$1,444,499
3 Bedrooms
$2,085,833
4 Bedrooms
$3,201,667
5 Bedrooms+
$4,222,406
Situated 7 kilometres east of Melbourne's centre, Hawthorn East offers a coveted mixture of greenery, historic charm, and modern amenities that cater to a wide range of preferences and lifestyles.















