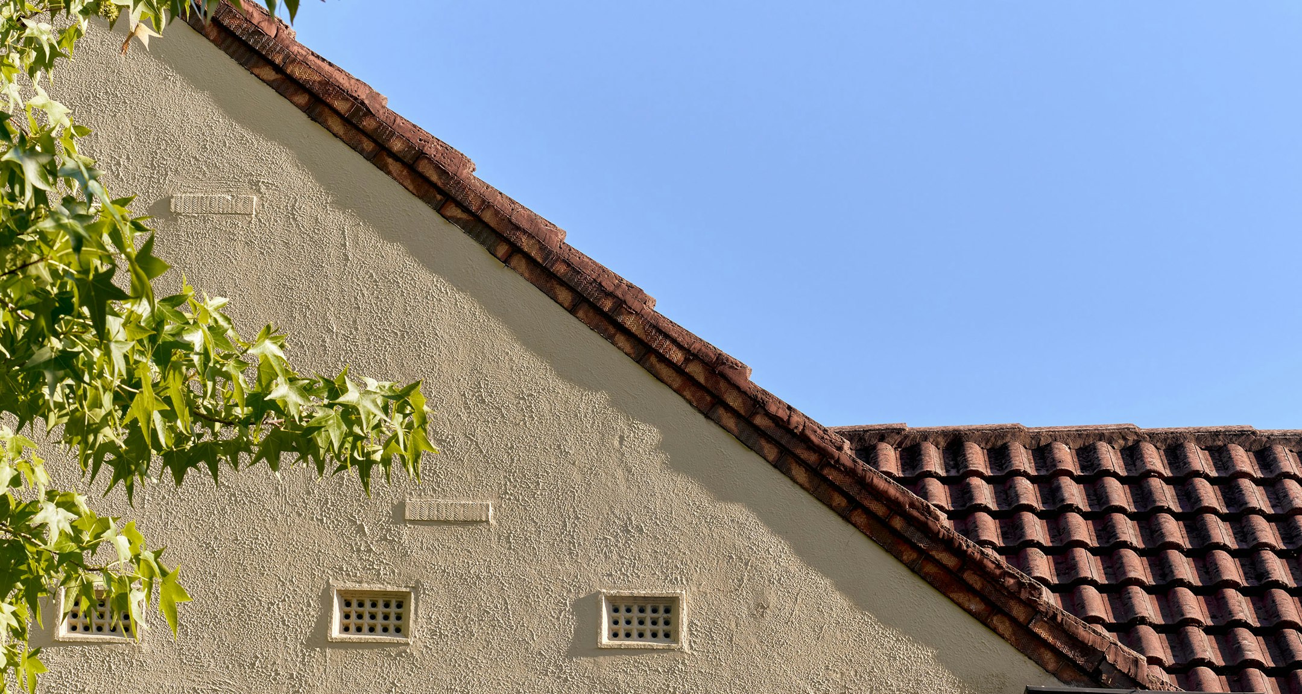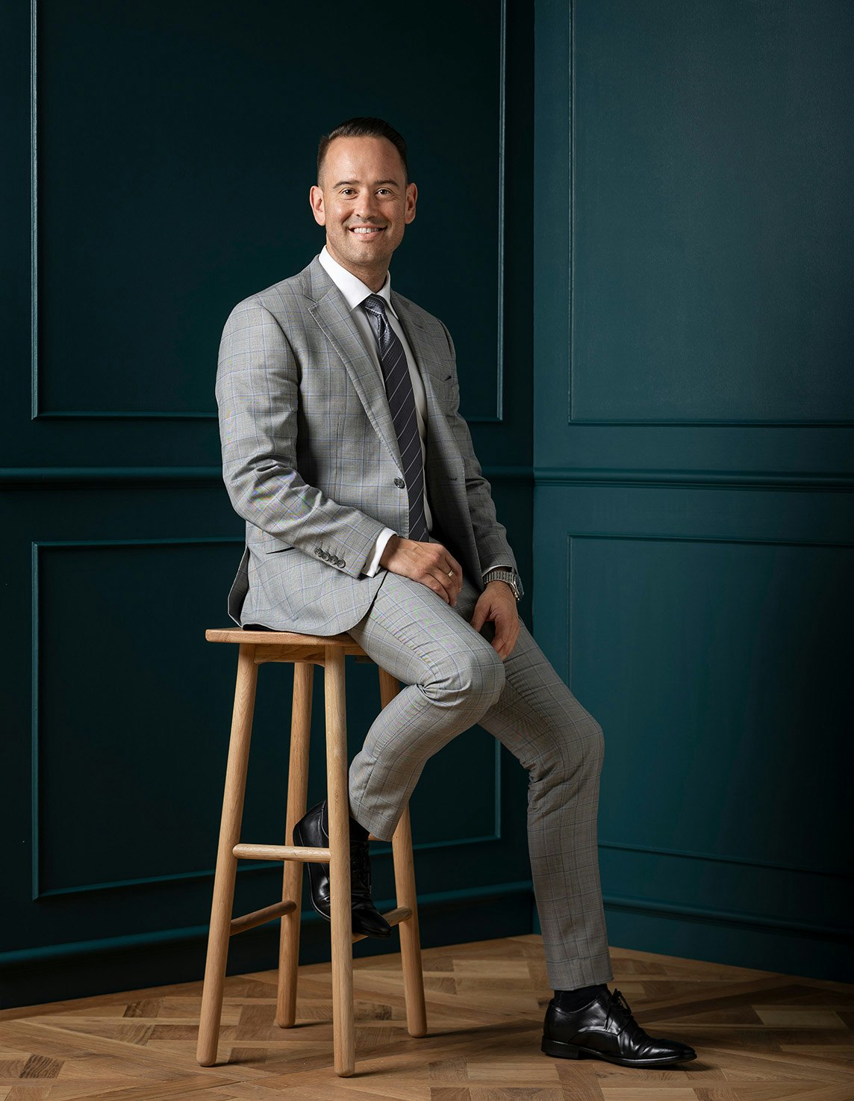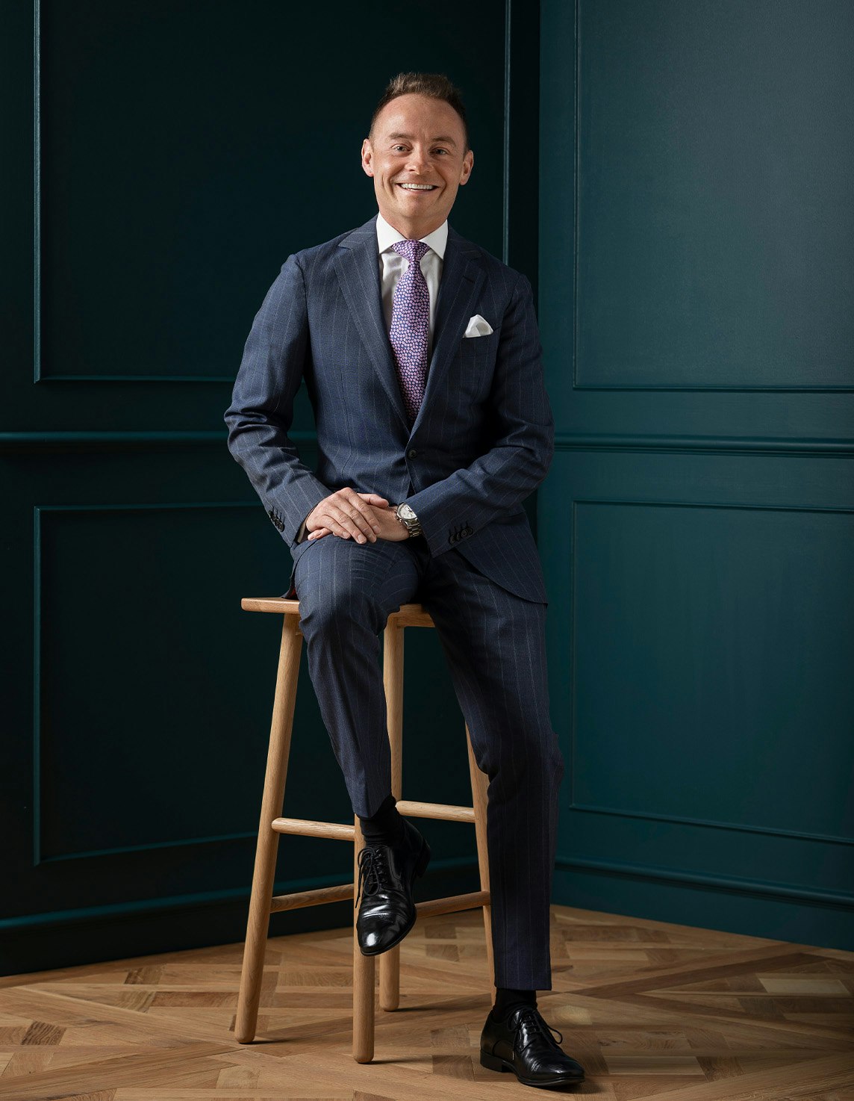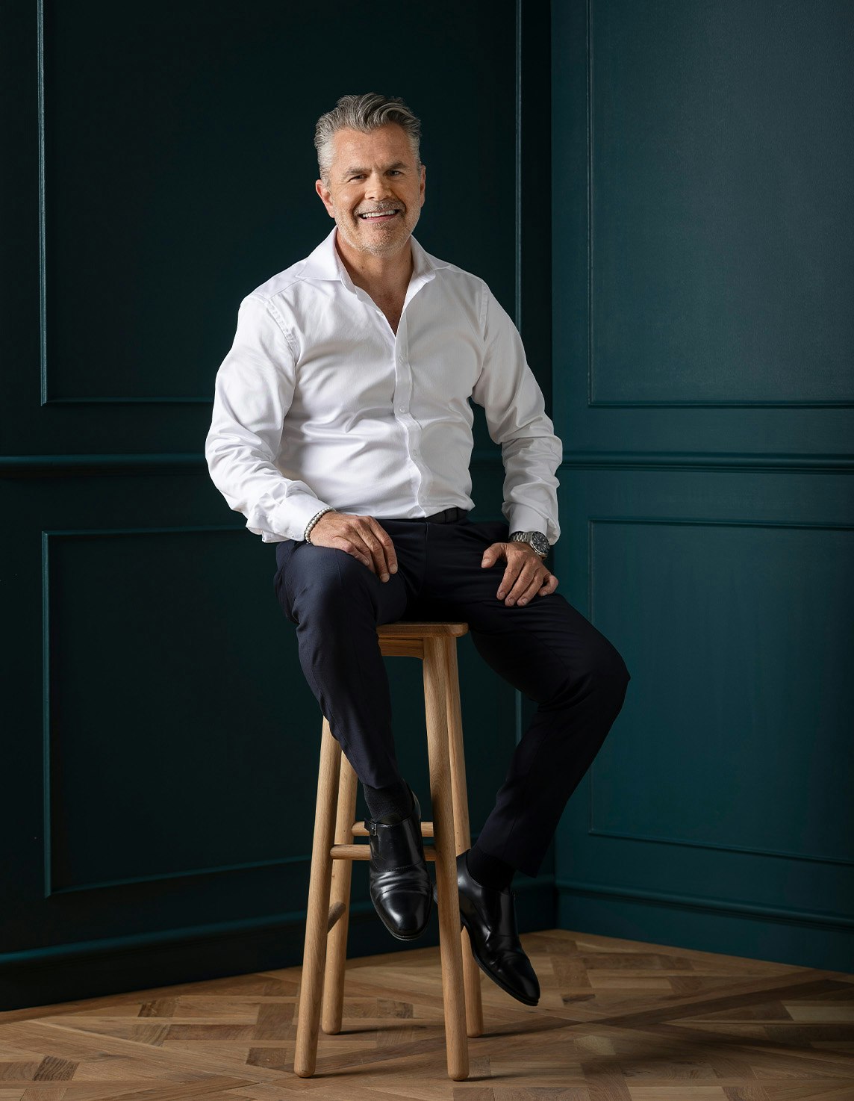Sold44 Munro Avenue, Ashburton
"Glenbervie"
Perfectly placed on the Glen Iris boundary of leafy and well serviced Ashburton, this charming late 1940's clinker brick residence delivers immediate family appeal within a deep private 613sqm approx. northwest facing garden that offers plenty of space for a future extension (STCA).
The original Tasmanian Oak floors are featured in the central hallway and the generous light-filled living and dining room with an open fireplace. The main bedroom with built in robe and bay window, a second bright bedroom and family bathroom are accompanied by a spacious upstairs third bedroom with large retreat or study and stylish bathroom. The newly refurbished modern kitchen, appointed with a Bosch oven, induction cooktop and stone benches and splash-back, opens to an entertaining deck overlooking the deep private northwest garden.
Sitting high on the sought-after tree lined Munro Avenue within walking distance to Ashburton Village, Alamein and Darling stations, a range of schools, bike trails, Watsons Park and close to freeway access, it includes Euro-laundry and off street parking.
Enquire about this property
Request Appraisal
Welcome to Ashburton 3147
Median House Price
$1,850,667
3 Bedrooms
$1,615,000
4 Bedrooms
$2,161,666
5 Bedrooms+
$2,166,501
Ashburton, situated about 12 kilometres southeast of Melbourne's CBD, is a suburb that seamlessly merges its historical origins with modern living and a dynamic real estate market.
















