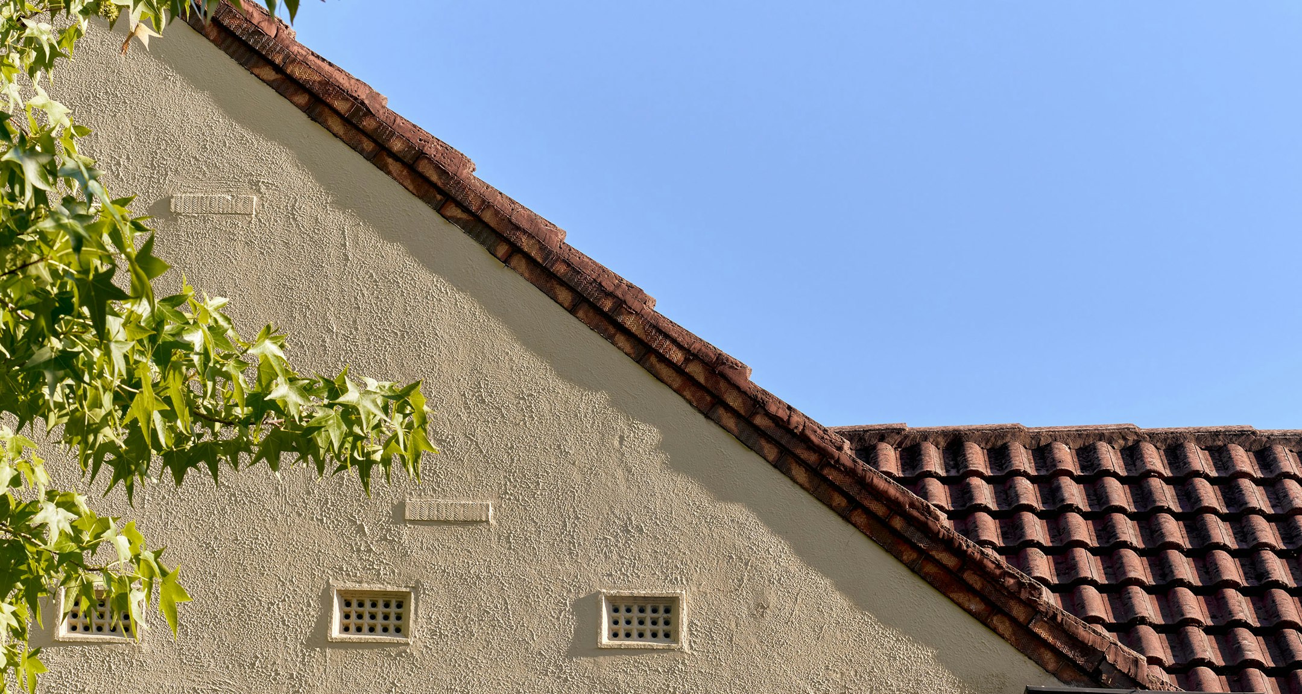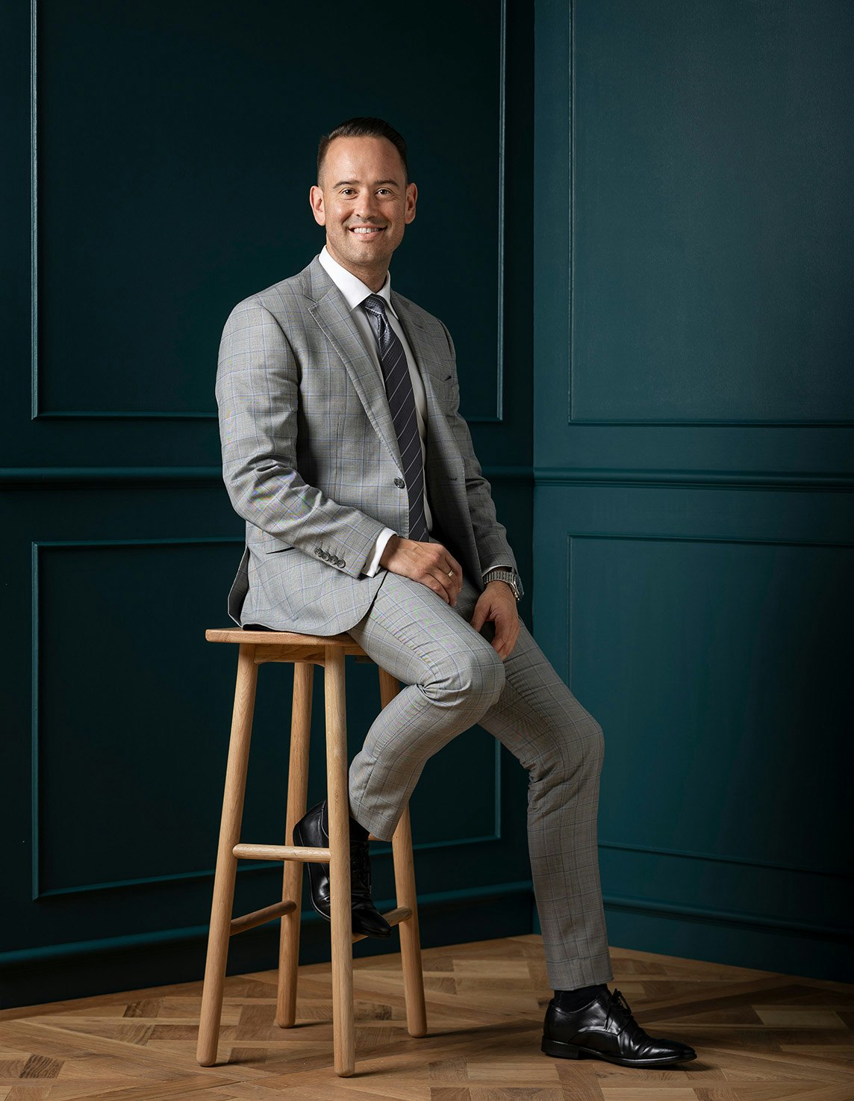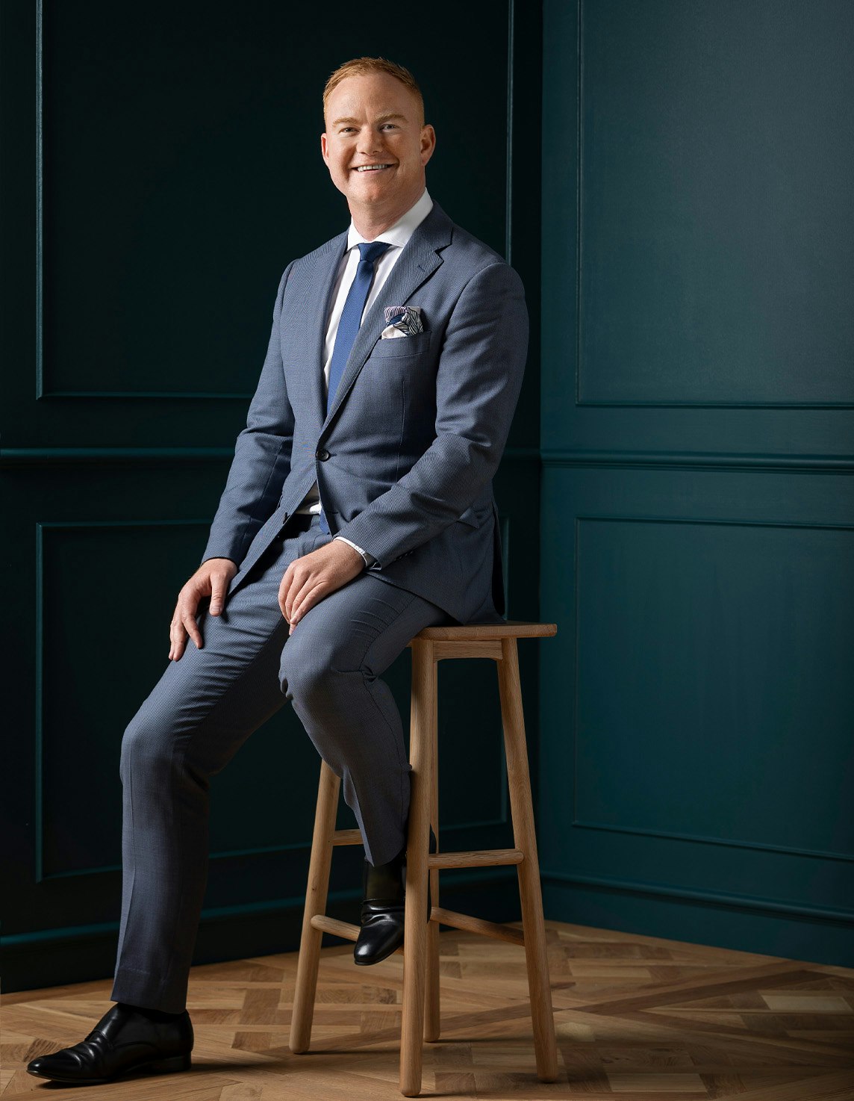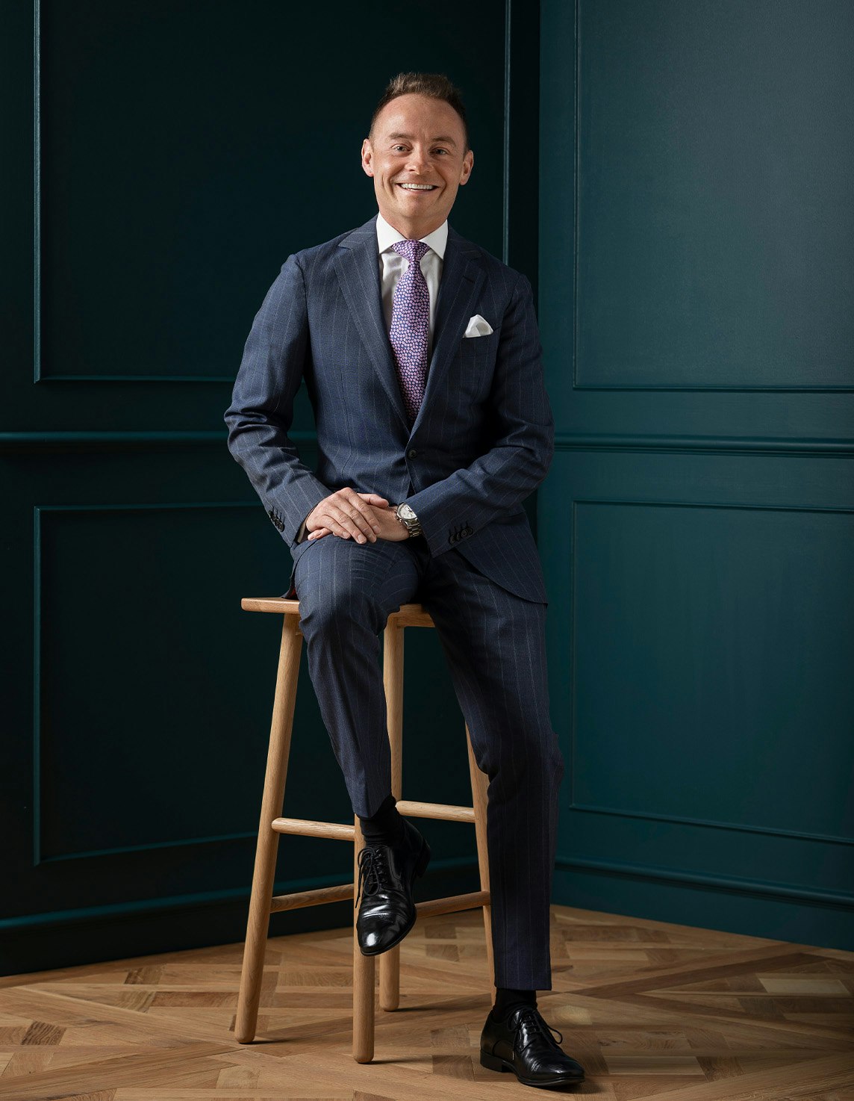Sold43A Baker Parade, Ashburton
Brand New 27 square approx. North facing Home
First class in design, luxurious in appointment, and cutting-edge in style, this brand-new residence is the epitome of excellence. Brilliantly conceived with meticulous attention to detail, timber floors, 3.44m high ceilings, and natural light flowing effortlessly throughout the expansive open-plan living/dining area, seamlessly unfolding to a beautiful north-facing landscaped deck – displaying perfect fluidity for indoor-outdoor entertaining.
The kitchen serves in style and is finished with custom cabinetry, island bench, illustrious stone surfaces, Bosch appliances including semi-integrated dishwasher and induction cooktop, and walk-in pantry. Impressive accommodation is further heightened by 4 robed bedrooms, including one on the ground floor featuring luxe 2-way ensuite/WIR ideal for guests or second main bedroom, and a large master suite fitted with wall-to-wall BIRs and bespoke dual-vanity ensuite with bath, plus a chic fully tiled family bathroom.
Awe inspiring craftsmanship is confirmed by its indulgent extras including alarm, split system heating/AC, fitted study area, under stair storage, auto entry gate, over-sized single garage and an additional 2 off-street car spaces. Nestled in a highly sought-after tree-lined pocket, a short stroll away from Ashburton Primary School, train stations and a vibrant array of shops and cafes in Ashburton Village.
Enquire about this property
Request Appraisal
Welcome to Ashburton 3147
Median House Price
$1,850,667
3 Bedrooms
$1,615,000
4 Bedrooms
$2,161,666
5 Bedrooms+
$2,166,501
Ashburton, situated about 12 kilometres southeast of Melbourne's CBD, is a suburb that seamlessly merges its historical origins with modern living and a dynamic real estate market.






















