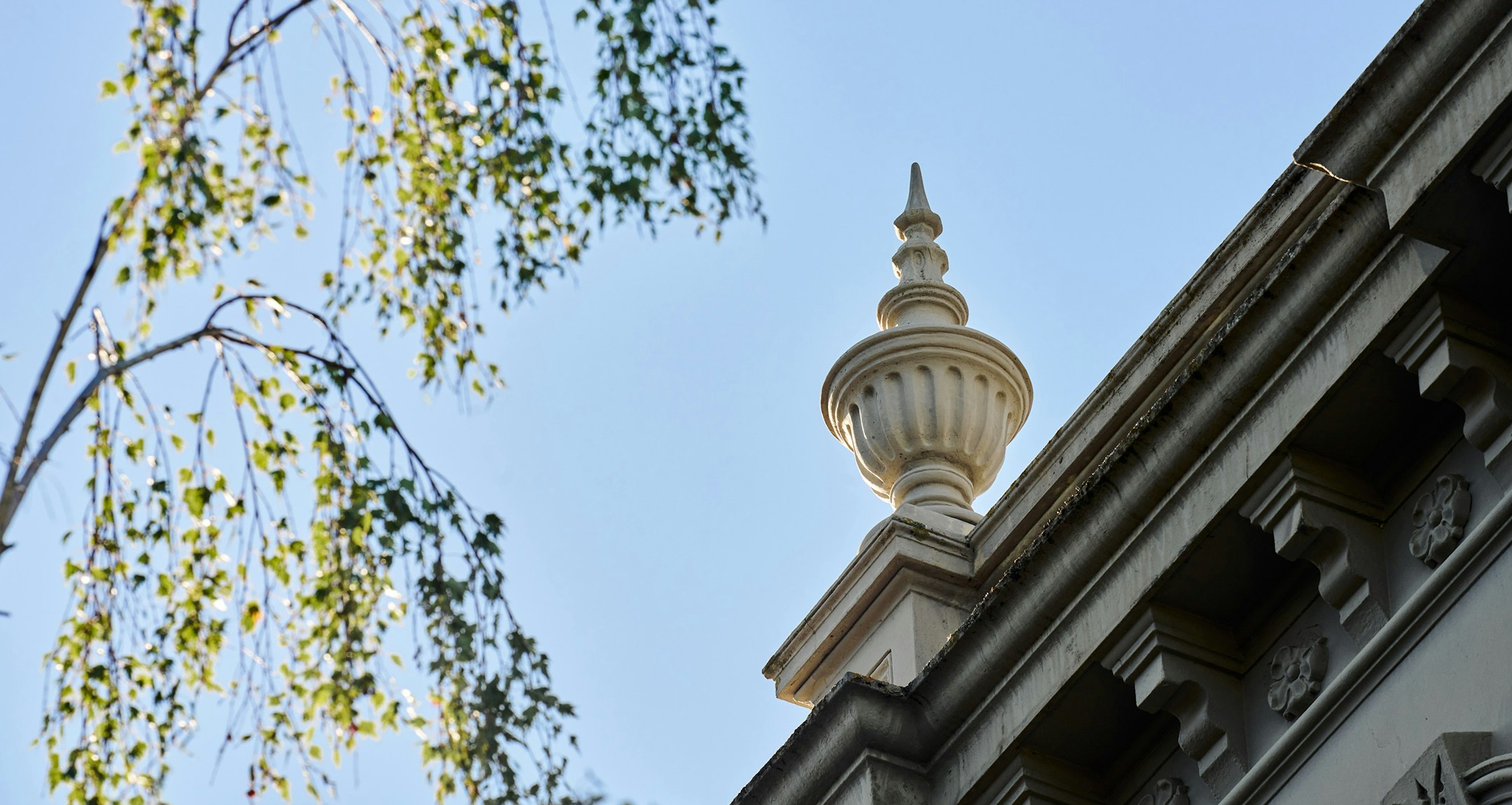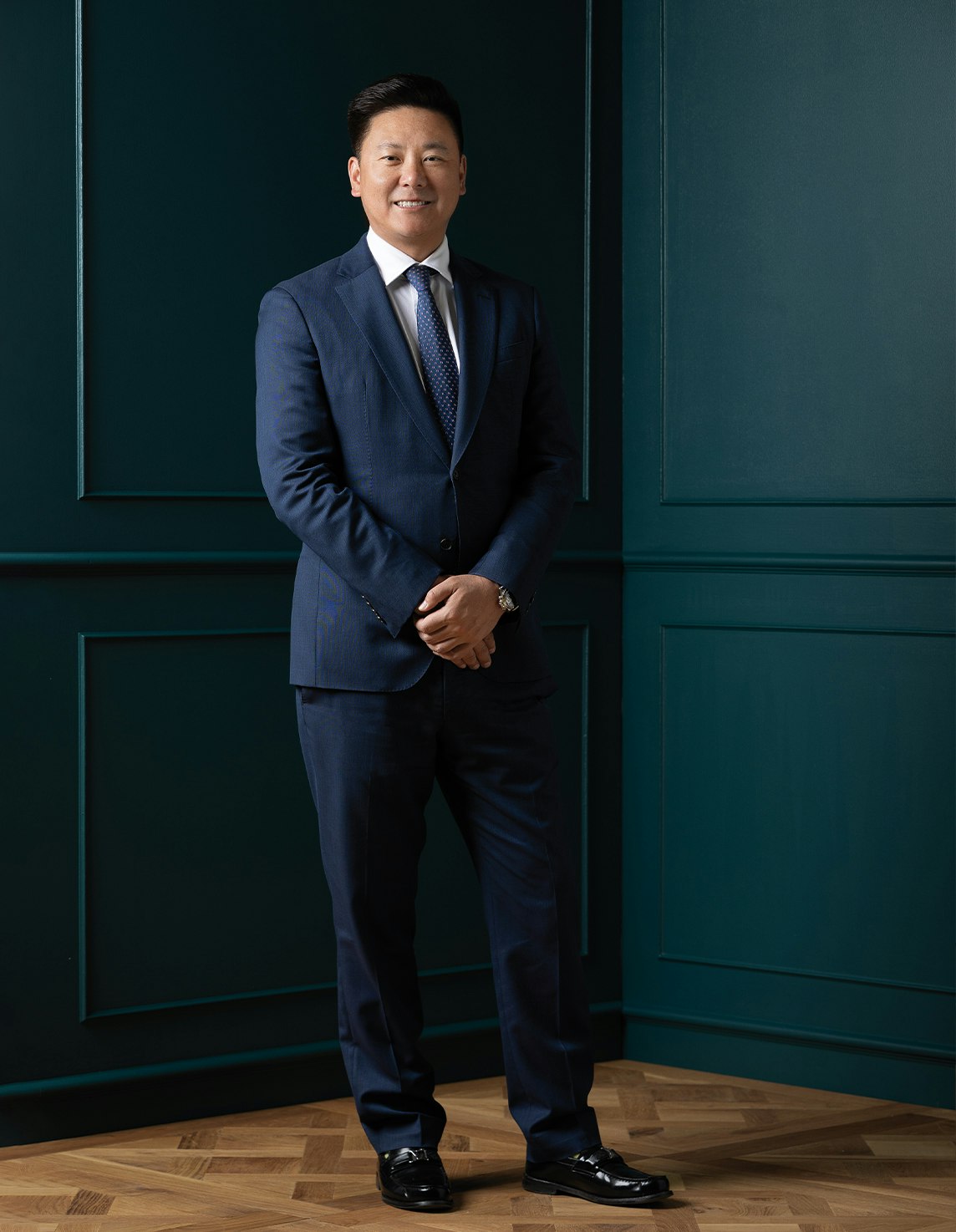Sold43 Nicholson Street, Balwyn North
Approved Plans and Permits for Two Side-By-Side Luxury Townhouses
Destined for greatness in an exclusive, tree-lined setting near parkland, shops and cafes, this four bedroom, mid-century family classic comes with approved plans and permits for 2 side-by-side luxury townhouses with double lock-up garages and swimming pools- by renowned architects CSA. Yours is the choice to either capitalise on the owner's vision for this extraordinary allotment, or alternately, to live in four bedroom comfort and renovate a classic at your leisure or even create your own family dream home (STCA).
Designed for harmonious indoor-outdoor connection, the current home's vast open-plan kitchen / dining / living opens to a pair of outdoor entertaining areas, while a formal lounge is particularly spacious at the front of the home. Well-appointed with storage, the home also features a master bedroom ensuite and a double lock-up garage.
The council-approved plans and permits currently present a vision of a pair of designer townhouses with four bedrooms, family-friendly al fresco entertaining, swimming pools and incredibly low maintenance living that is so craved by families today. Exactly what the market is demanding.
Brilliantly positioned, barely two doors away from parkland, the home is within walking distance of cafes and shopping on both High St and Burke Rd, plus you have city-bound trams and buses for access to an incredible election of elite schools and Camberwell Junction is just down the road as well.
Land size: 878sqm approx.
Enquire about this property
Request Appraisal
Welcome to Balwyn North 3104
Median House Price
$2,265,000
2 Bedrooms
$1,877,499
3 Bedrooms
$1,998,667
4 Bedrooms
$2,306,667
5 Bedrooms+
$2,925,833
Balwyn, located about 10 kilometres east of Melbourne's CBD, is a suburb within the City of Boroondara known for its picturesque streets, grand Edwardian and Georgian homes, and high-quality lifestyle.















