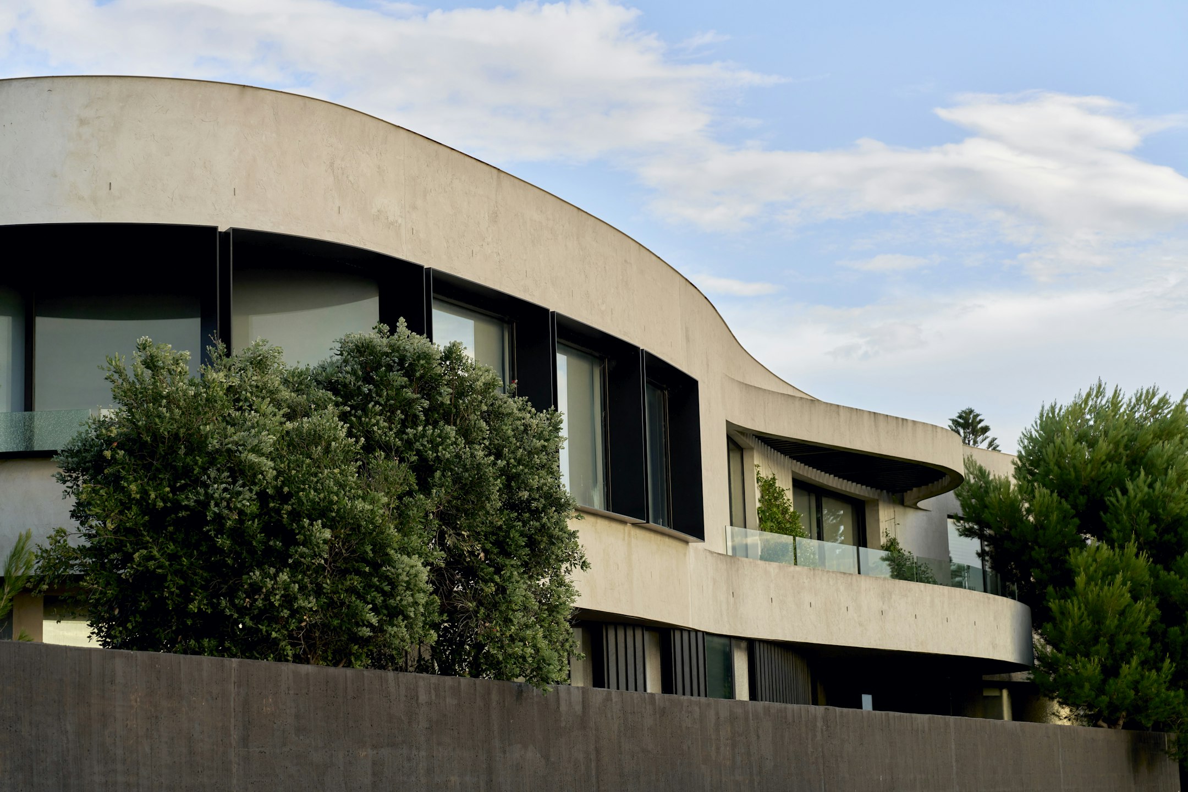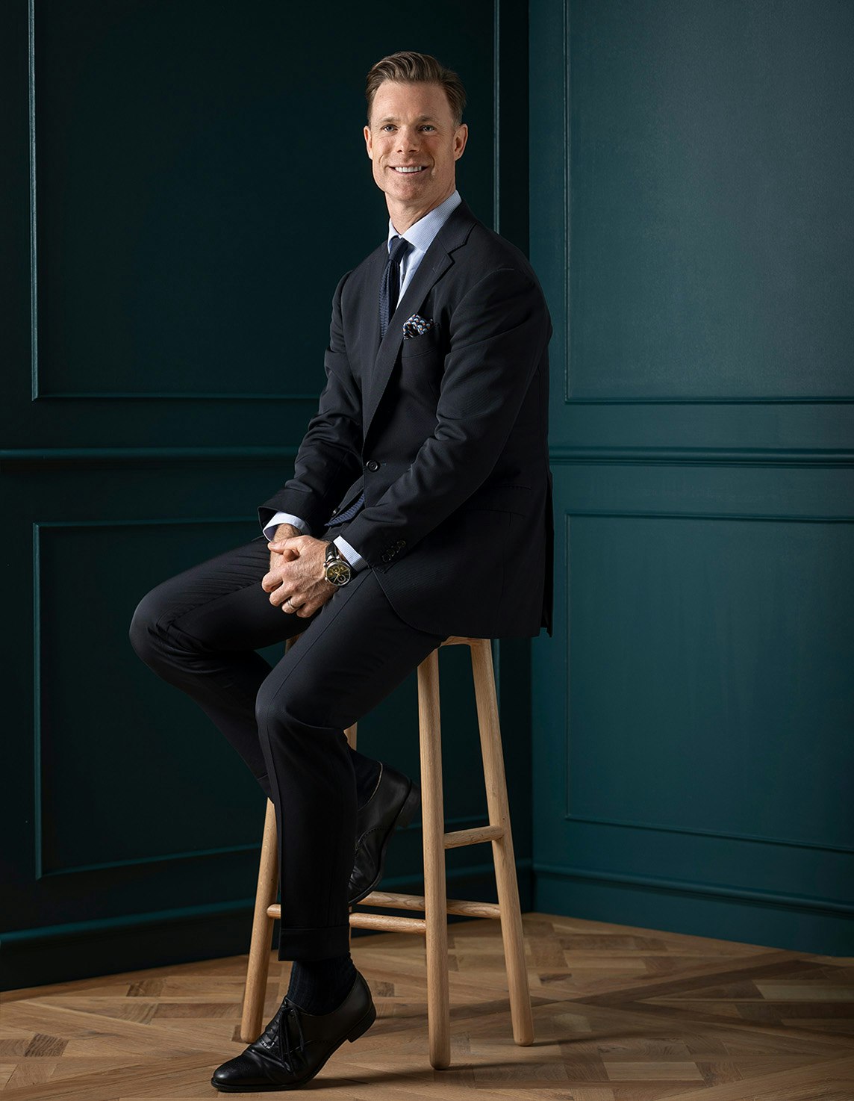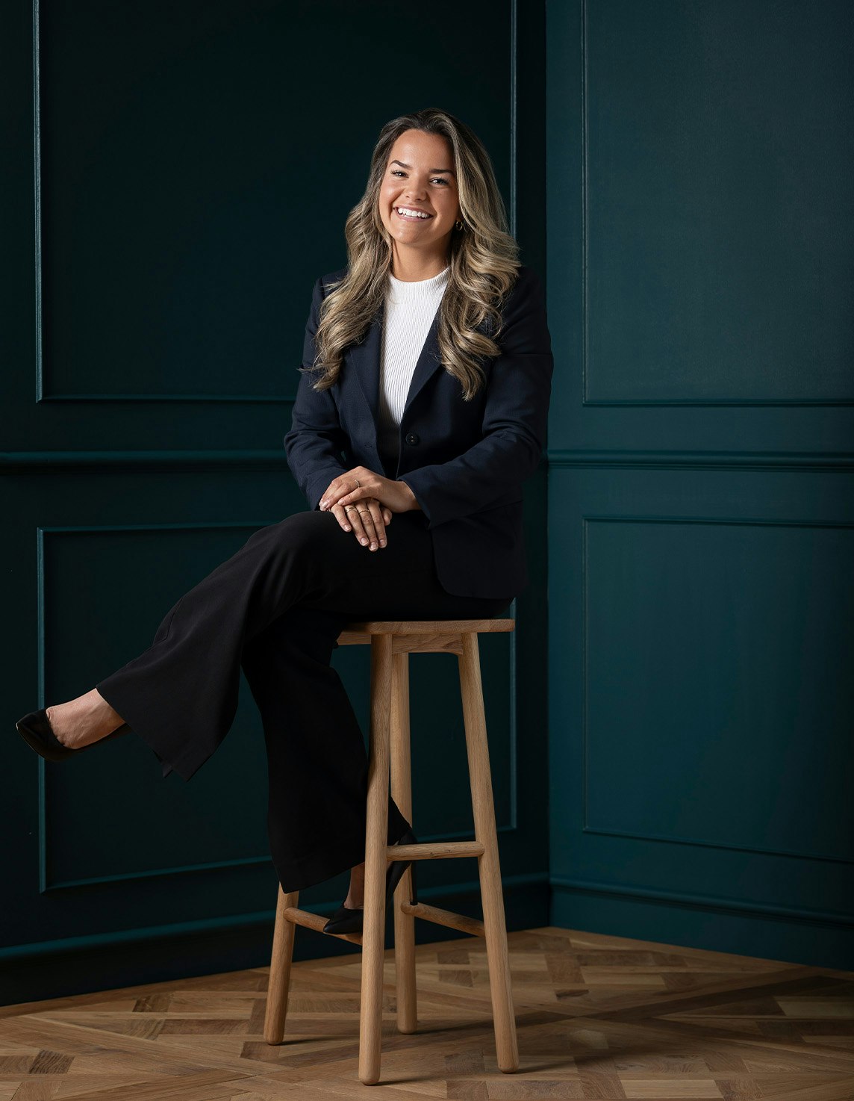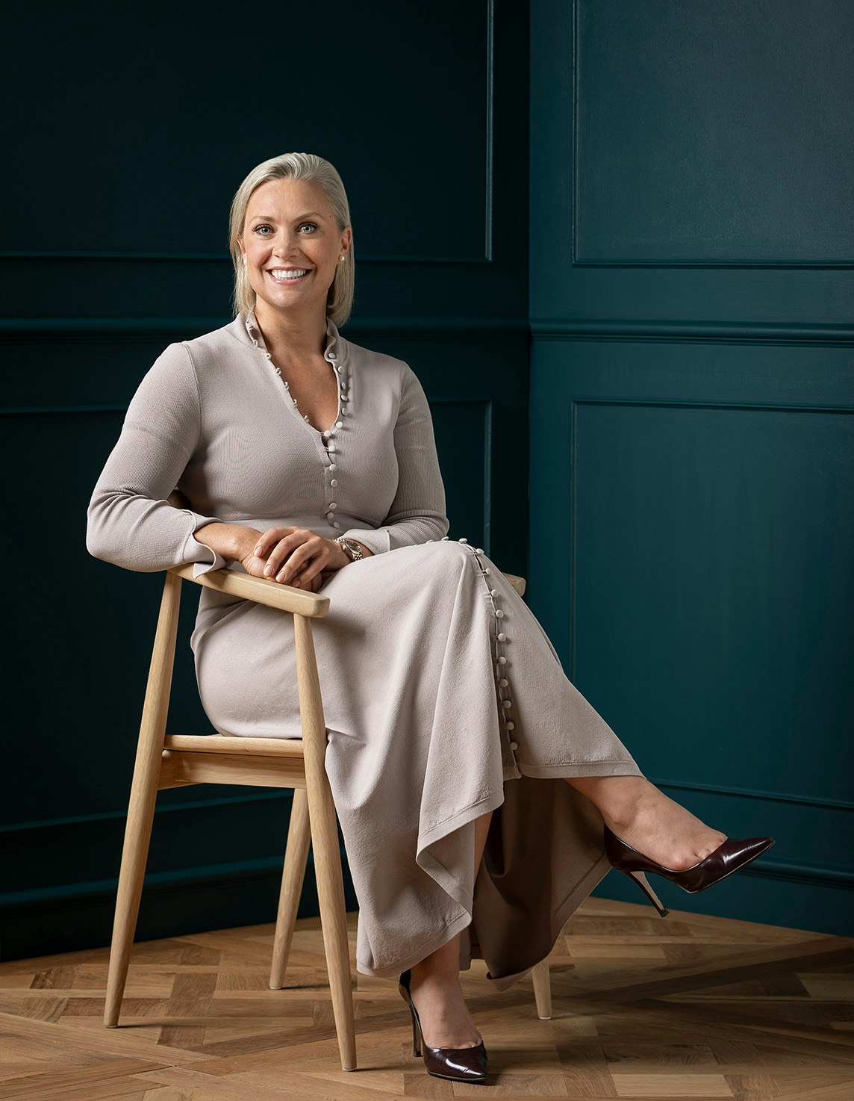Sold42 Ebden Street, Brighton
Edwardian Elegance with a Luxe New Look
State-of-the-art renovation brings stylish excellence to every aspect of this beautiful circa 1915 home. Quality and functionality are in perfect synergy, and the inspired use of luxury finishes and features is second to none. This nails the brief for streamlined indulgence, starting with the street appeal and flowing through to the classic fretwork entry, spacious family room and meals area, high-style kitchen, four bedrooms and a home office. North-facing light streams in through walls of steel windows in the main living zone, where a hidden cocktail cabinet is perfect for parties, fluted blackbutt timber surrounds the gas fireplace, and bespoke cabinetry is enhanced with LED lighting. Each room and garden space has superb features. The kitchen's curved timber and Italian porcelain island bench is paired with a butler's pantry, 90-centimetre Bosch induction cooktop and oven, the main bedroom brings quality to the fore with a stylish ensuite, well-appointed walk-in wardrobe and a window seat, and the home office features two built-in desks and storage. There's the option of a lounge/fourth bedroom, perfect for quiet times away from the hub of the house. Even the powder room has a luxe look, with House of Hackney botanical wallpaper and timber panelling. Imagine weekends and summer nights relaxing on the deck, where banquette seating is in place, there's evergreen landscaping surrounding you, a barbecue with Dekton bench space, and a cubby house for the kids. High-end features elevate this home into the prestige category, including app-enabled intercom entry and triple-zoned ducted air conditioning and heating, remote-control driveway gate, Kit Kat bathroom tiles and curved cabinetry, original leadlight, and oak floors. An outstanding home gracing wide and leafy Ebden Street, where you're an easy walk to Elsternwick Park and Primary School, and the beach, Elwood's cafes and Elsternwick's shops, cafes and public transport are close by.
Enquire about this property
Request Appraisal
Welcome to Brighton 3186
Median House Price
$3,111,667
2 Bedrooms
$1,966,250
3 Bedrooms
$2,533,833
4 Bedrooms
$3,342,500
5 Bedrooms+
$5,265,000
Brighton, located just 11 kilometres southeast of Melbourne CBD, is synonymous with luxury and elegance in the real estate market.























