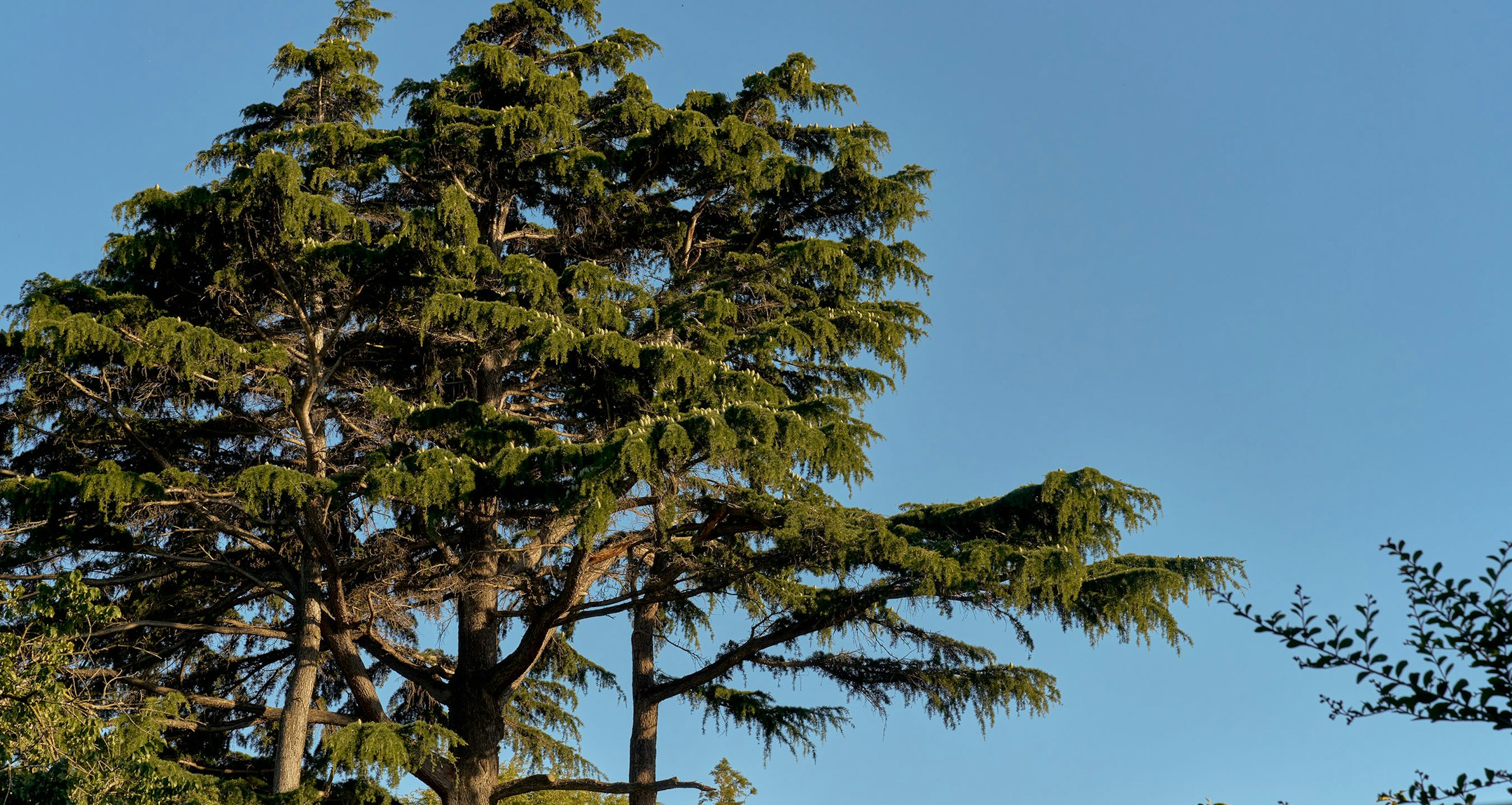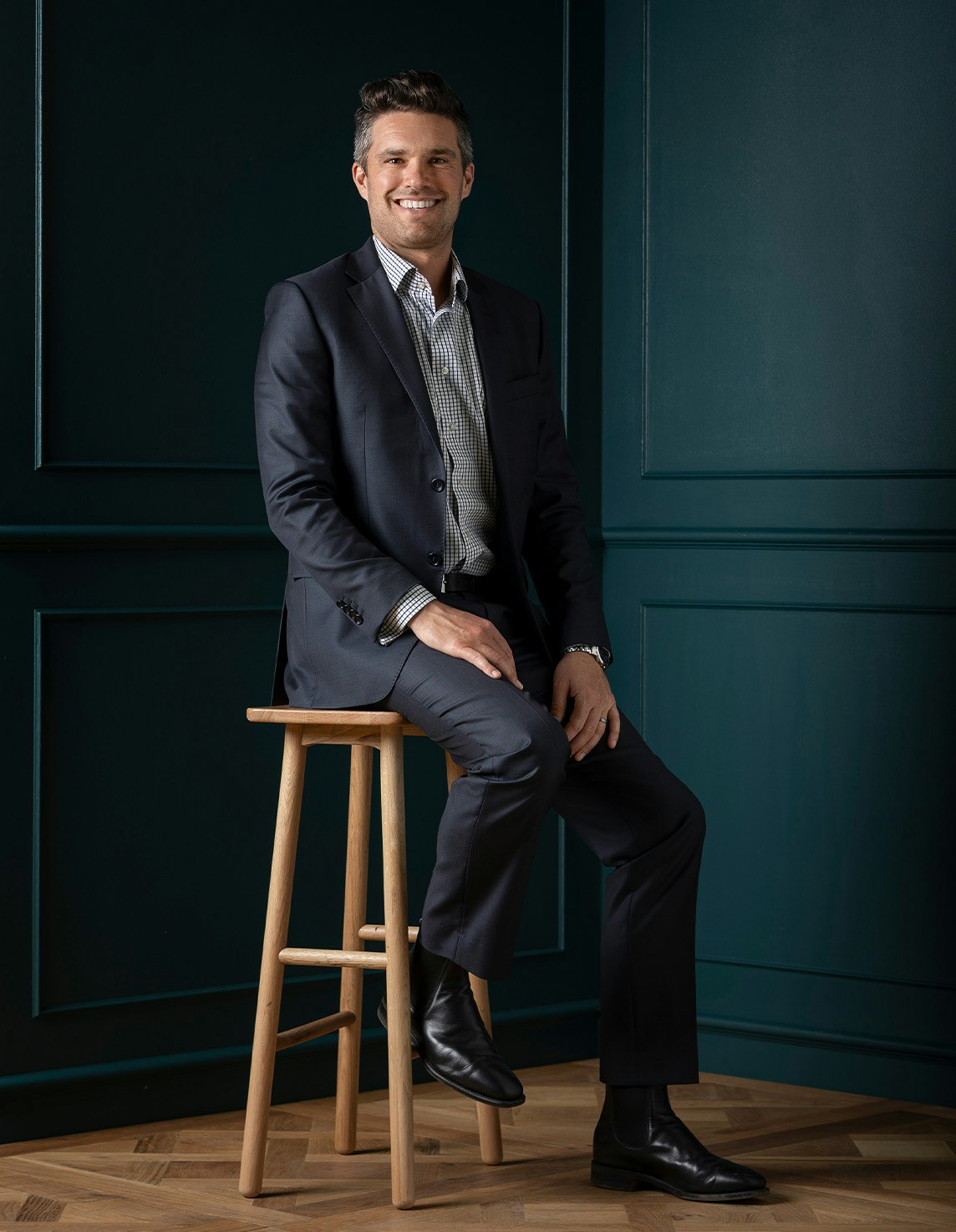Sold405 Stumpy Gully Road, Balnarring
'Pobblebonk'
Showcasing state-of-the-art equestrian facilities, and surrounded by botanical gardens featuring a picturesque lily-lined dam, home to native Pobblebonk frogs and frequented by King parrots, this breathtaking 7.68 acre* Balnarring property further epitomises the Peninsula’s coveted coast-meets-country lifestyle with its architecturally renovated four-bedroom farmhouse edged by vine-draped alfresco decks, a hot-springs inspired plunge pool, and a bespoke creek-side studio/home office.
Set behind automatic gates, a garden-lined driveway culminates in a turning circle in front of the single-level timber residence, which has recently been re-painted, re-roofed with new guttering. Light-filled and spacious with soaring ceilings, and an abundance of double-glazing, the main open plan living space has blackbutt timber flooring, a log fire heater and captivating views from every angle. The well-appointed central kitchen has a Smeg induction cooktop, LG oven and Miele dishwasher, and the adjoining walk-in pantry has plenty of storage space. Accessed via glass sliding doors, fitted with retractable insect screens, the undercover alfresco deck wraps around the house and is the perfect space for entertaining and enjoying the vista incorporating productive vegetable and herb gardens, an orchard of citrus, apple, stone-fruit and fig trees, and a fox-proof chicken coop.
Positioned for optimum northerly light, the main bedroom suite has a bank of clerestory windows, sliding door access to the deck and pool, custom built-in walk-through robes, and a luxe ensuite with a walk-in shower with a glazed garden backdrop. There is another large living/rumpus space, and a second master with walk-in robe and ensuite, while the two additional robed bedrooms share a gleaming floor-to-ceiling tiled bathroom with free-standing tub and walk-in shower.
Additional notable features include a 45,000L water tank with 3-stage filter, wired ethernet to house, garage and studio, fully-fenced pet and child-friendly yard, over-sized double garage with workshop area and potting shed, plus there is a large machinery shed with self-contained office space.
Professionally curated for dressage pursuits, the high-end equestrian facilities include a Champion stables fit- out, hot wash, generous tack room, an Olympic-sized arena with full short-side Jarrett arena mirrors, shelters and auto water troughs in every paddock, with horse-safe fencing (and electrics). Approved permit to build arena roof should buyers want to pursue.
Positioned along a bucolic stretch of Stumpy Gully Road, prized by local residents for its tranquil tree-lined beauty and community-focussed vibe, you can see the waters of Westernport from the top of the driveway. It’s a short drive to Balnarring village and beach, has easy freeway access, is just 15 minutes to Mornington, and a choice of ocean beaches, golf courses, and award winning wineries and restaurants are all within easy reach.
With an eye for detail, all the hard work has been done, and this bespoke Peninsula sanctuary is ready to be enjoyed.
- Approximate land size
*Expressions of Interest close 25 November 2.00pm unless sold prior
Enquire about this property
Request Appraisal
Welcome to Balnarring 3926
Median House Price
$1,610,000
3 Bedrooms
$1,200,000
4 Bedrooms
$2,161,500
Balnarring, a picturesque coastal town on Victoria's Mornington Peninsula, offers a relaxed seaside lifestyle surrounded by natural beauty.































