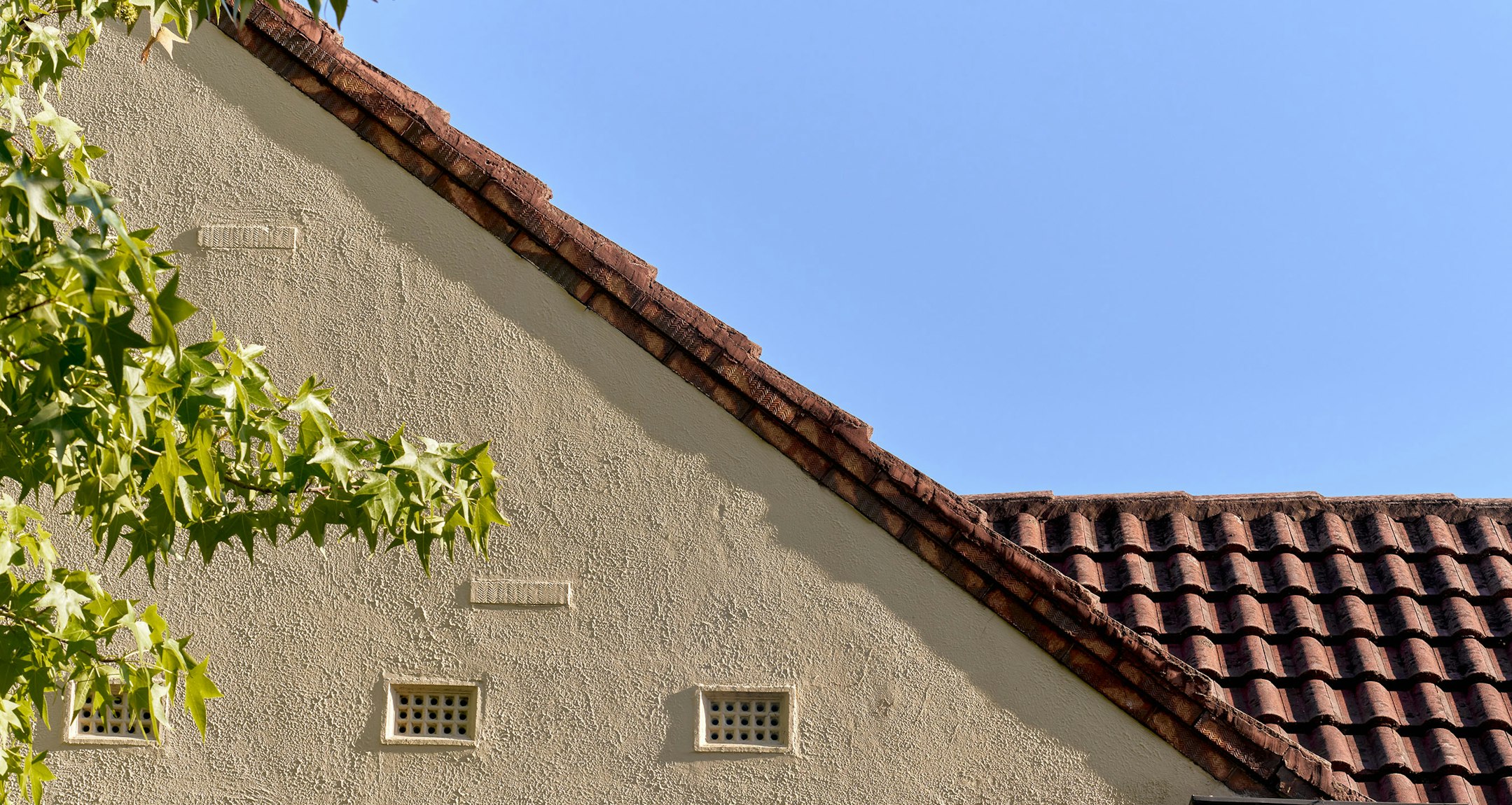Sold4 Ryburne Avenue, Ashburton
Privileged Family Parkside Perfection
A striking statement in architectural excellence, peacefully set overlooking the parklands of Gardiners Creek, this eye-catching four bedroom plus office residence presents a wonderful north-facing al fresco entertainer's flow. Beautifully scaled and well-elevated, this is a grand family home that requires minimal up-keep.
Organised around an island of stone with a suite of premium stainless-steel appliances, the kitchen, dining and living flows outdoors to the lavish north-facing rear courtyard.
A front lounge delivers parkland views, and an upstairs retreat completes a thoughtfully designed diversity of living areas.
Offering the luxury of two master-standard bedrooms, one upstairs and one downstairs, each with parkland views, walk-in robes and en suites. The remaining bedrooms are well-proportioned, with robe storage and positioned adjacent to a huge family bathroom.
The home office is independently accessed with additional living or studio space to suit a diversity of work from-home scenarios. Well considered inclusions stretch from an over-sized double garage to hydronic heating, heated towel rails, air conditioning, high-grade acoustic and thermal insulation, double glazed windows, high quality security cameras, intercom, and Butler's Pantry in the kitchen.
Access to Gardiners Creek parkland and trails, the home is conveniently located near Ashburton Village shops and cafes, city-bound trains from East Malvern Railway Station and the M1 Freeway.
Enquire about this property
Request Appraisal
Welcome to Ashburton 3147
Median House Price
$1,850,667
3 Bedrooms
$1,615,000
4 Bedrooms
$2,161,666
5 Bedrooms+
$2,166,501
Ashburton, situated about 12 kilometres southeast of Melbourne's CBD, is a suburb that seamlessly merges its historical origins with modern living and a dynamic real estate market.























