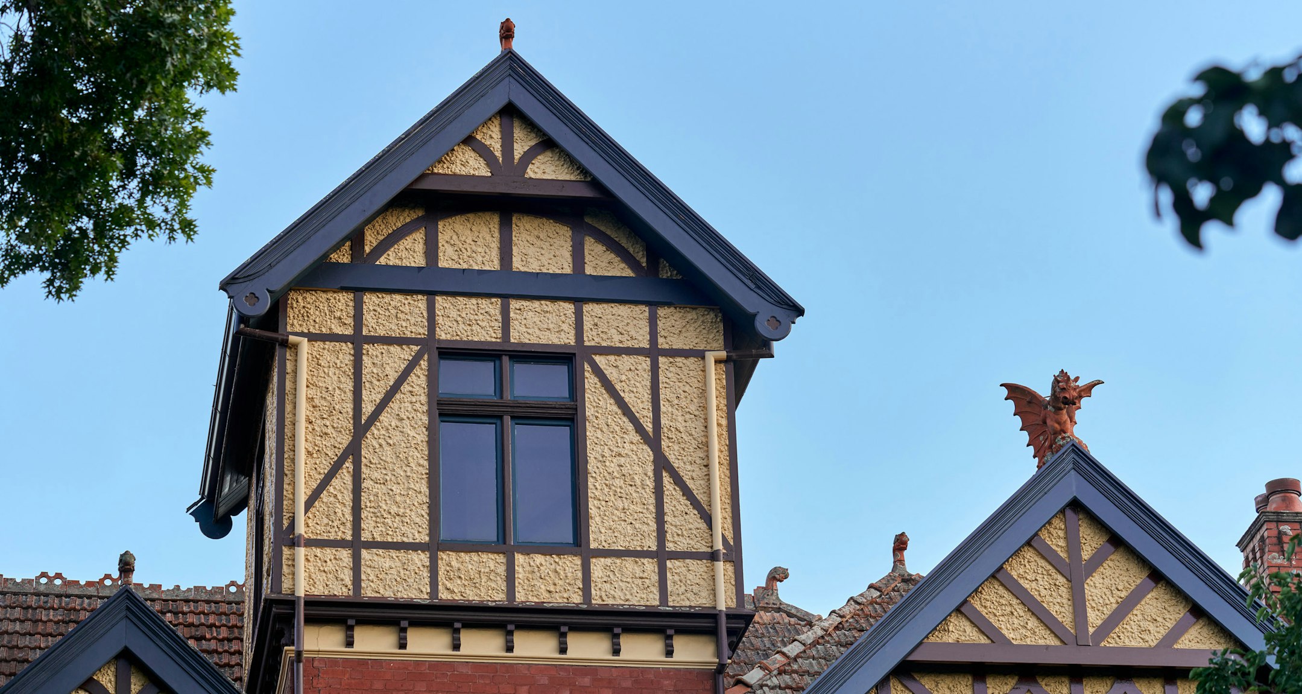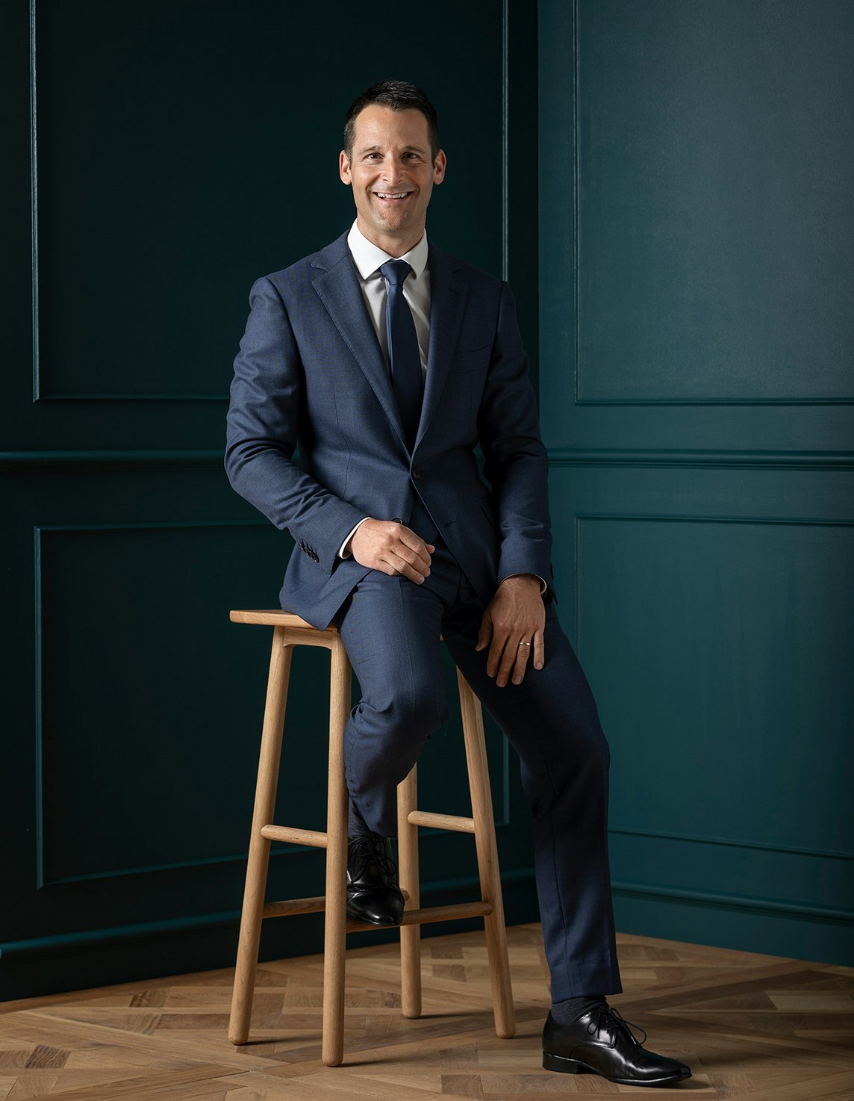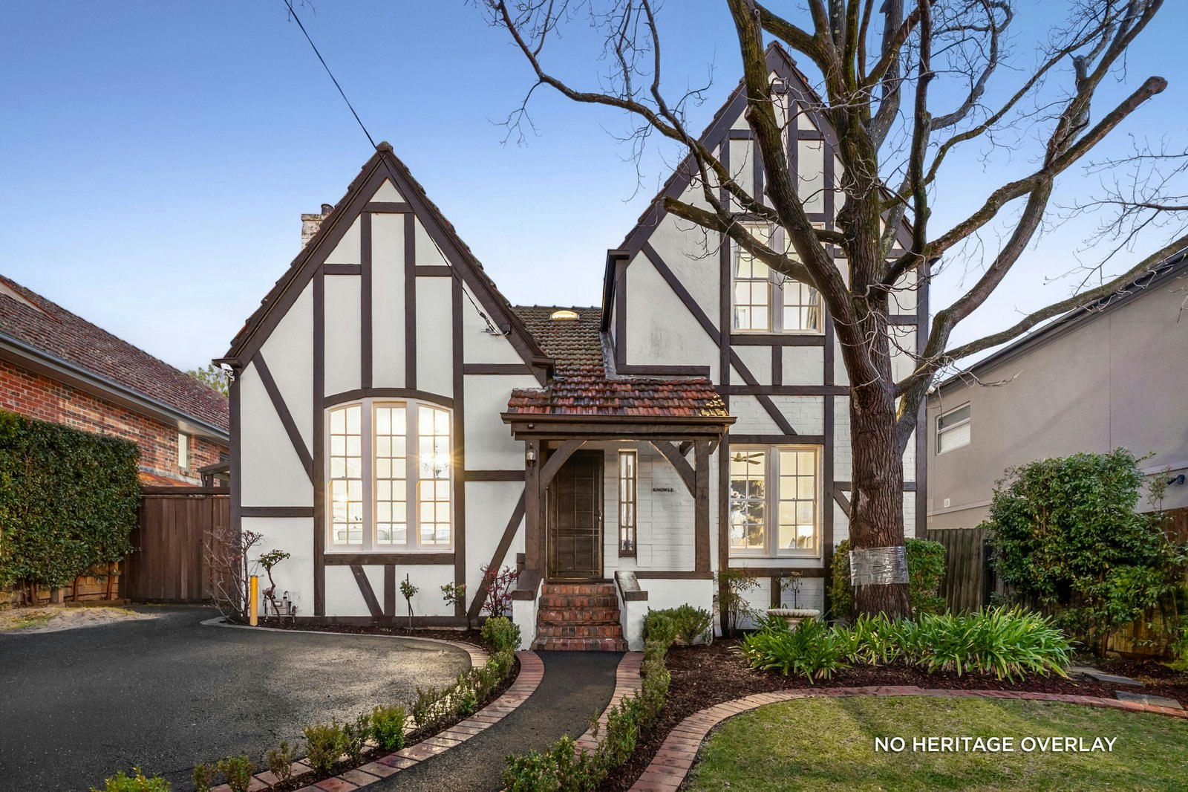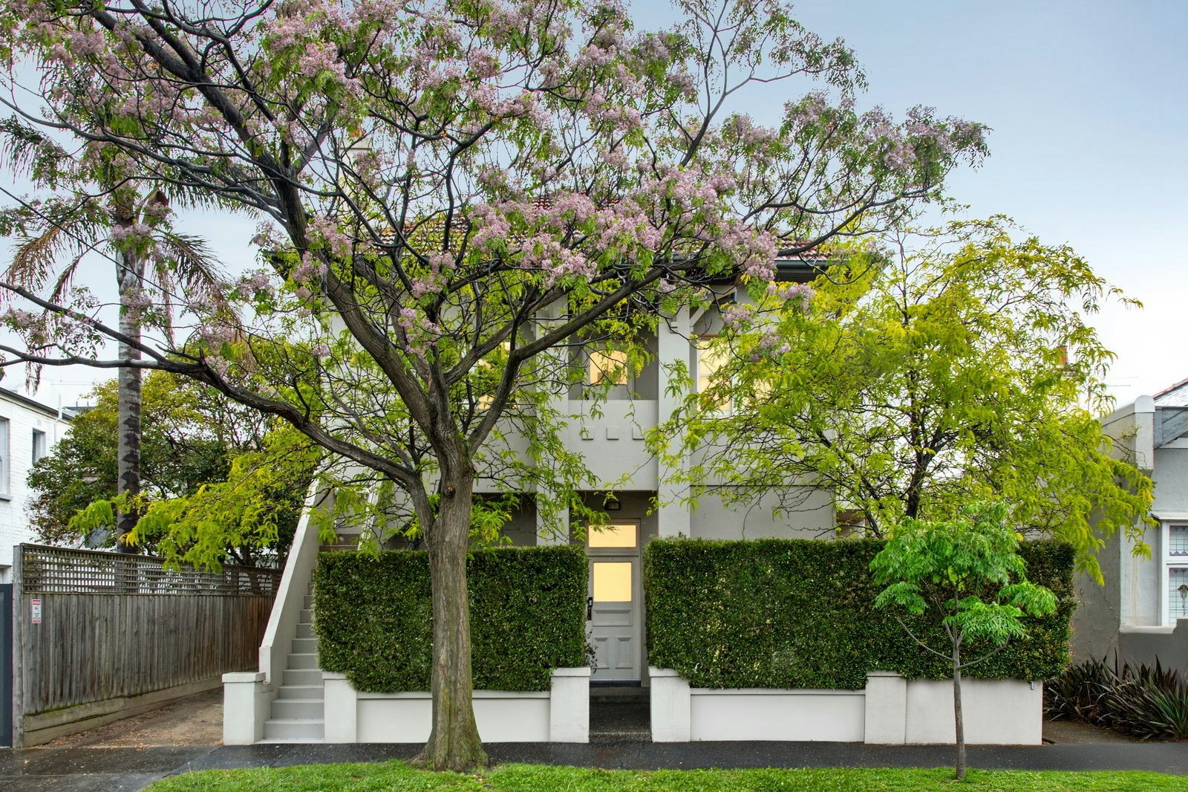Sold4 Hastings Road, Hawthorn East
Classic Elegance in Coveted Locale
A vision of Victorian elegance, this stunning c1890's double fronted residence has been brilliantly extended and renovated to provide a sun-drenched environment superbly adapted to relaxed family living, working from home and entertaining, indoors and out.
Behind the glorious block-fronted exterior, an evocative arched central hallway boasting high ceilings and dark timber floors introduces and elegant sitting room with marble open fire and a retreat or home office with a gas fire. Designed around a central north-facing entertaining deck, the expansive open plan living and dining areas with a sleek gourmet kitchen appointed with stone benches and Miele/Smeg appliances are bathed in year-round natural light. Full width glass sliders open to the deep private west-facing garden with a pergola covered terrace. The generous main bedroom with designer en suite and built in robe, a second bedroom with fireplace and a powder-room are downstairs while a fabulous children's zone upstairs comprises three additional robed bedrooms, a west-facing balcony and family bathroom with separate toilet.
Enviably situated in leafy pocket close to the Junction's shops, restaurants and cinemas, Riversdale Rd trams, elite schools, Camberwell station and Fritsch Holzer Park, it includes hydronic heating, RC/air-conditioning, laundry, storage and carport.
Enquire about this property
Request Appraisal
Welcome to Hawthorn East 3123
Median House Price
$2,536,750
2 Bedrooms
$1,525,750
3 Bedrooms
$2,093,750
4 Bedrooms
$2,985,000
5 Bedrooms+
$3,822,500
Situated 7 kilometres east of Melbourne's centre, Hawthorn East offers a coveted mixture of greenery, historic charm, and modern amenities that cater to a wide range of preferences and lifestyles.





















