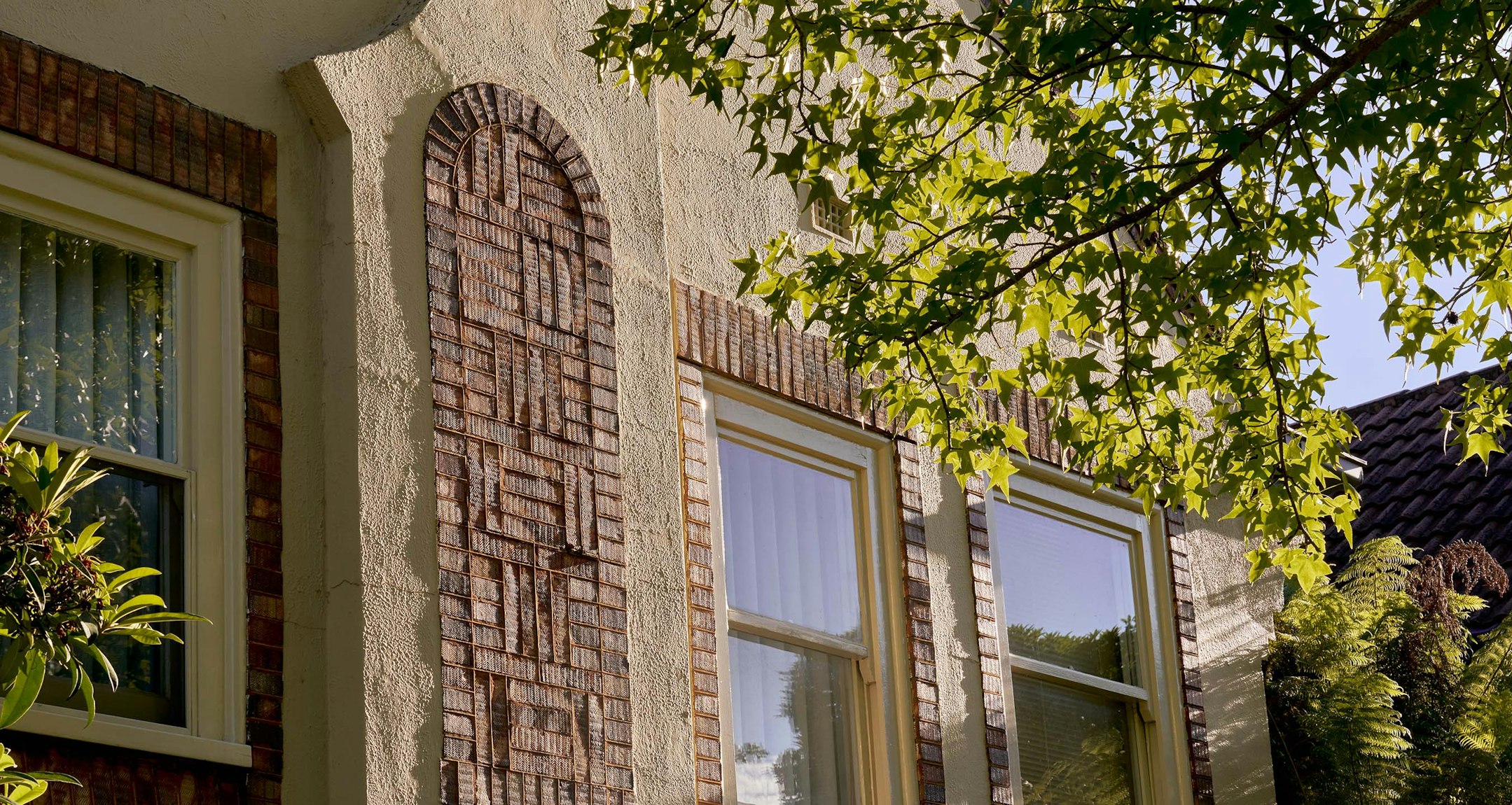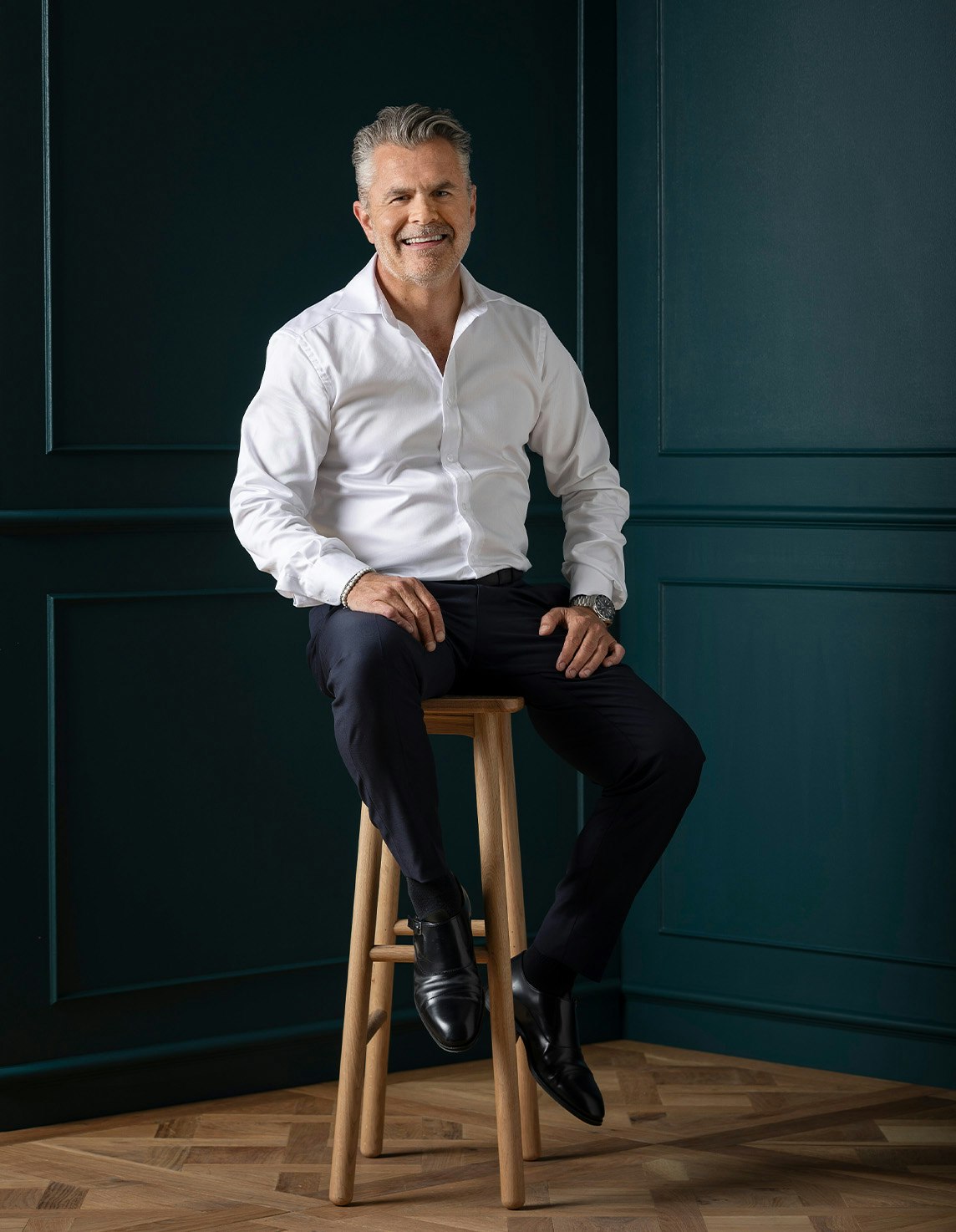Sold4 Ashburton Road, Glen Iris
A Stunning Single Level Sanctuary
Stylish, spacious and secure, this impeccably presented architect designed residence's brilliantly zoned single level dimensions create a serene, light-filled and entirely private oasis in the Rosedale precinct. In a coveted location, it is walking distance to schools, Ashburton Village, Glen Iris and Ashburton train stations, the Ferndale Trail and freeway access.
Introduced by a wide marble entrance hall, the generous formal sitting and dining room with a marble gas fire enjoys wonderful garden vistas through vast expanses of glass. Oriented to the garden, the open plan living and dining room with a superb gourmet kitchen, appointed with Caesarstone bench tops and a 90cm Smeg oven, opens through French doors to a large Vergola covered entertaining deck and lush landscaped surrounding northeast gardens. Enjoying a peaceful outlook to a fernery garden, the well-proportioned main bedroom features a stylish en suite and built in robes. A second double bedroom or study with walk in robe also looks out to the fernery. In a separate wing, two additional bedrooms with built in robes share a designer bathroom.
Meticulously refurbished and maintained through every indoor and outdoor space, this stunning home includes alarm, ducted vacuum, laundry, irrigation, water tanks, garden shed and a well-appointed double garage and store-room. Automatic gates ensure maximum security.
Enquire about this property
Request Appraisal
Welcome to Glen Iris 3146
Median House Price
$2,298,000
2 Bedrooms
$1,536,500
3 Bedrooms
$2,024,249
4 Bedrooms
$2,525,333
5 Bedrooms+
$3,106,000
Glen Iris, situated approximately 10 kilometres southeast of Melbourne's CBD, is a well-established and affluent suburb known for its leafy streets, spacious parks, and prestigious schools.

















