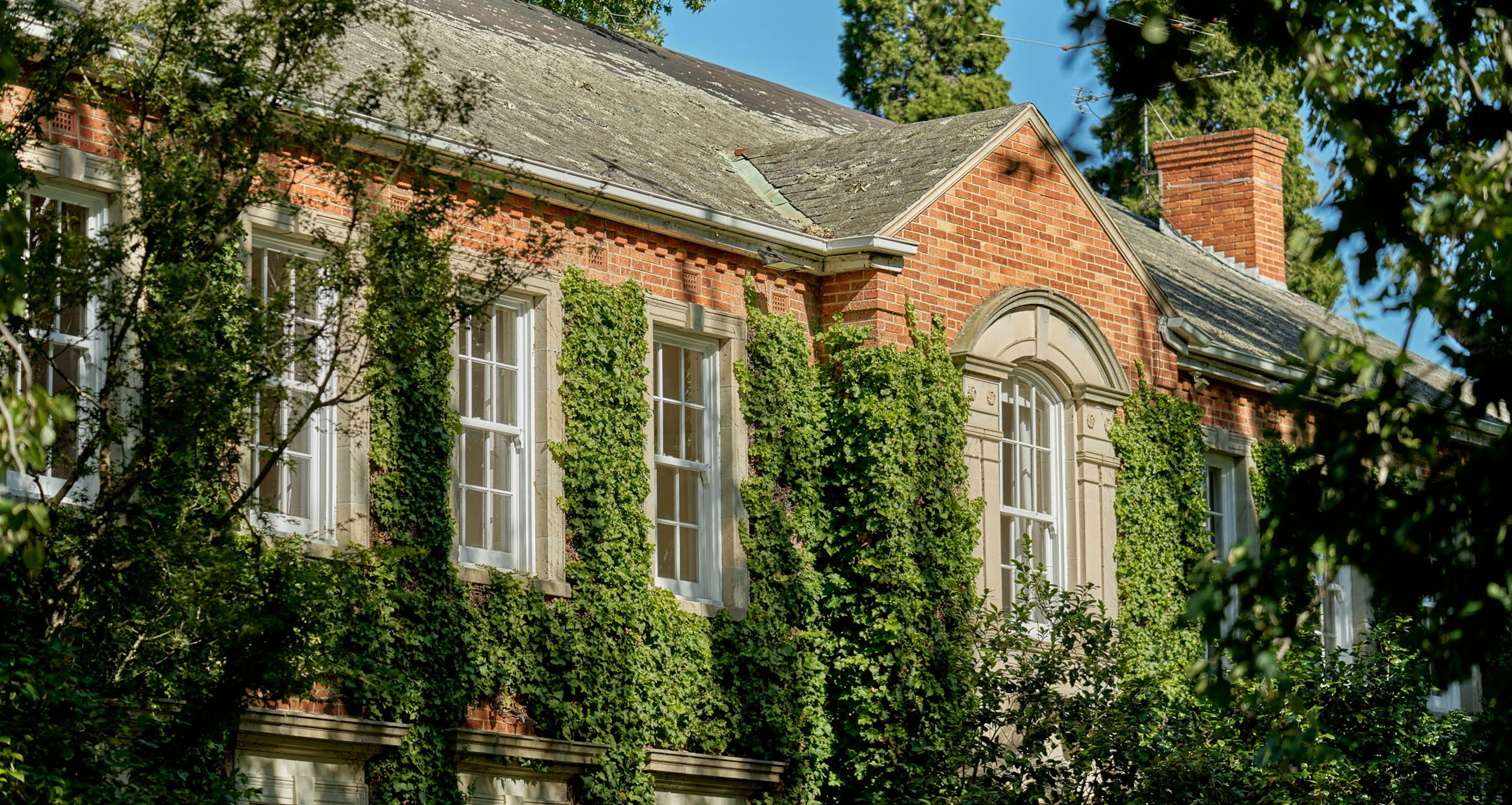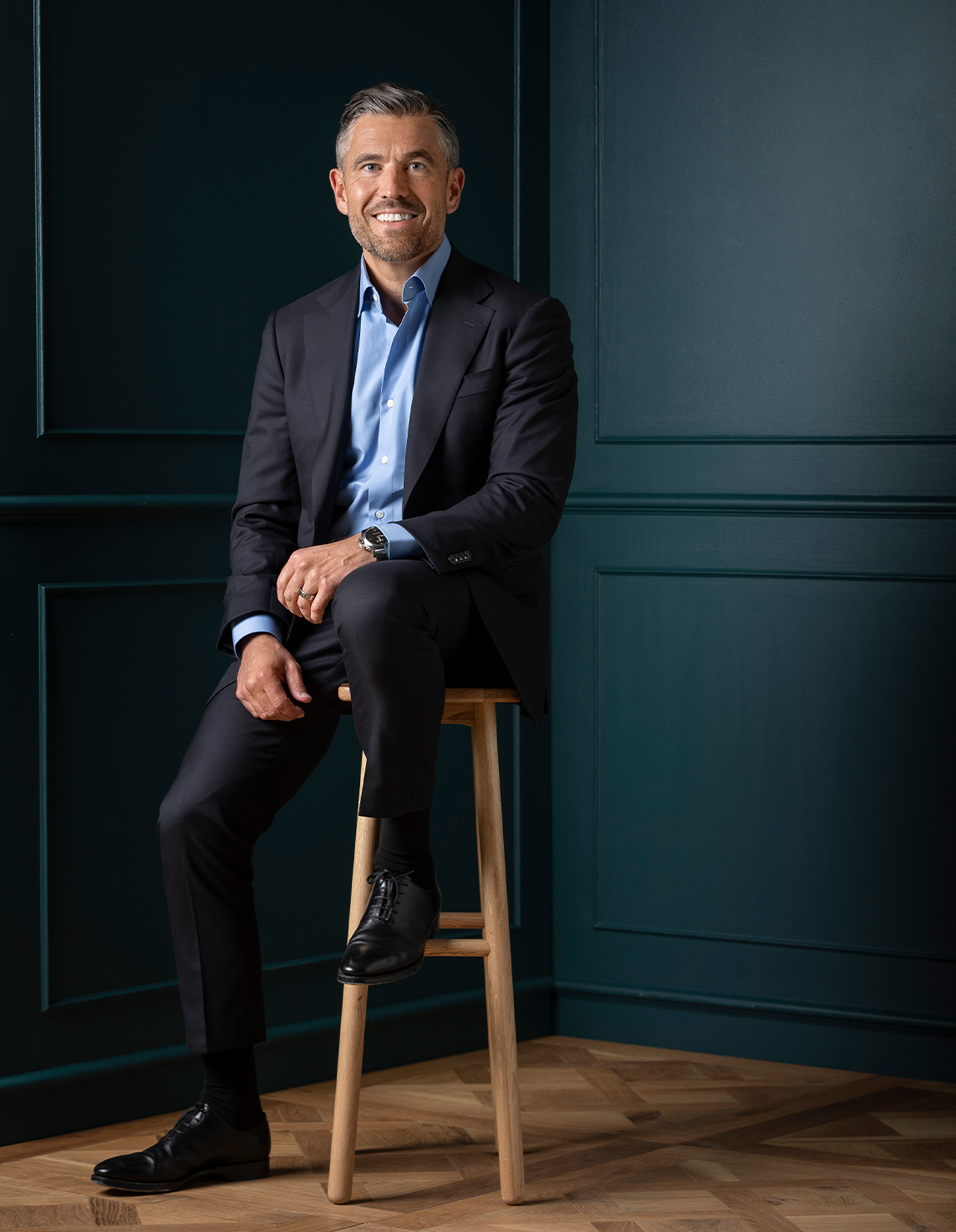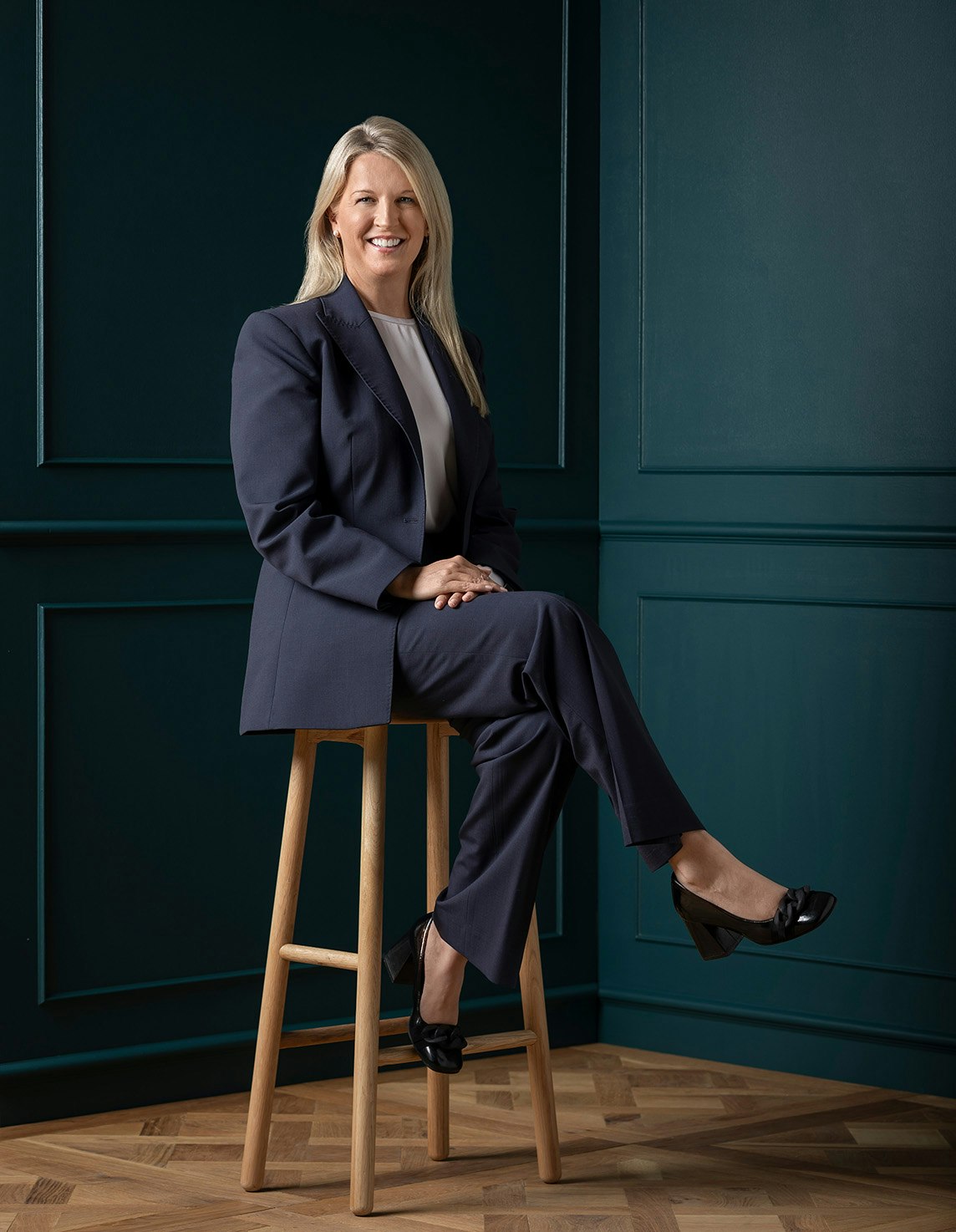Sold39 Clendon Road, Toorak
Timeless Design, Prestigious Positioned
This grand Wayne Gillespie designed residence provides every family answer in one of Melbourne's most prestigious address' and set on 1,074sqm approx.
A statement entry lobby with full height void, Dark Oak floors and northern light combine to complement refined formal sitting (OFP) and dining rooms that surround a superb den, while a generously proportioned open plan, informal living/dining areas with open fire are accompanied by a stunning kitchen featuring marble bench tops, a stainless steel butler's pantry with integrated wine storage and its own dishwasher.
The living area seamlessly transitions to an elegant outdoor entertainers terrace and landscaped north facing gardens with an inviting heated lap pool and outdoor fire-place.
The expansive main bedroom suite offers sweeping views, walk in robe and palatial ensuite, 4 further bedrooms (3 with ensuites), and central bathroom convey compelling luxury, enhanced by an inviting upstairs retreat and terrace views through the leafy awning to the city.
A landmark Clendon Road residence featuring every imaginable comfort such as a lift, security and flexible 2 - 4 car garaging.
Enquire about this property
Request Appraisal
Welcome to Toorak 3142
Median House Price
$4,980,000
3 Bedrooms
$3,671,667
4 Bedrooms
$6,070,000
5 Bedrooms+
$12,429,333
Toorak, an emblem of luxury and prestige, stands as Melbourne's most illustrious suburb, located just 5 kilometres southeast of the CBD.


























