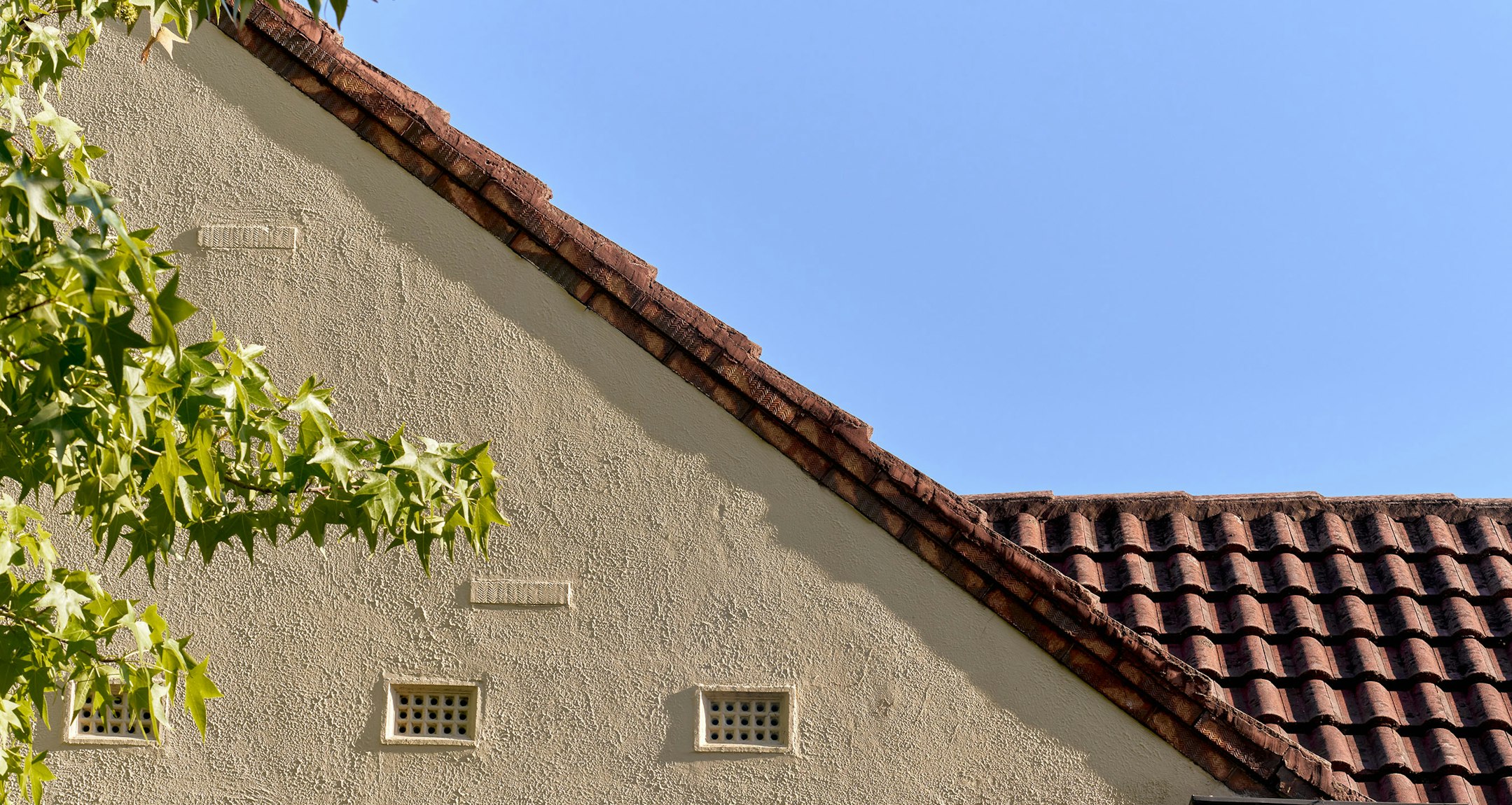Sold377 High Street, Ashburton
Spacious Family Living & Exciting Entertaining Space
This fine clinker brick family home is highlighted by an unexpectedly spacious interior with a preferred north-facing rear aspect. Renovated and extended it provides ample zoned family accommodation featuring art deco trimmings, high ceilings and shiny polished timber floors and kitchen bench-tops. The accommodation includes an entrance hall opening to an L-shaped formal sitting and dining room with OFP and skylight, four bedrooms, three are positioned at the rear, main with WIR, two with ensuites; plus an additional bathroom and a laundry. Complemented by a stylish central kitchen with stainless steel appliances and dining area with skylight overlooking a generous family room opening to a private and sunken rear garden and entertaining space with mature hedging. Other features include alarm, R/C air conditioners, Rinnai heater, ample storage, low maintenance gardens with rain water tank, garage and off-street parking.
All conveniently located in a family-friendly area between the thriving Ashburton or Warrigal Road shopping centres moments from Ashburton Park, Recreation Centre, station and bus services plus numerous schools and a kindergarten all close by.
Enquire about this property
Request Appraisal
Welcome to Ashburton 3147
Median House Price
$1,850,667
3 Bedrooms
$1,615,000
4 Bedrooms
$2,161,666
5 Bedrooms+
$2,166,501
Ashburton, situated about 12 kilometres southeast of Melbourne's CBD, is a suburb that seamlessly merges its historical origins with modern living and a dynamic real estate market.













