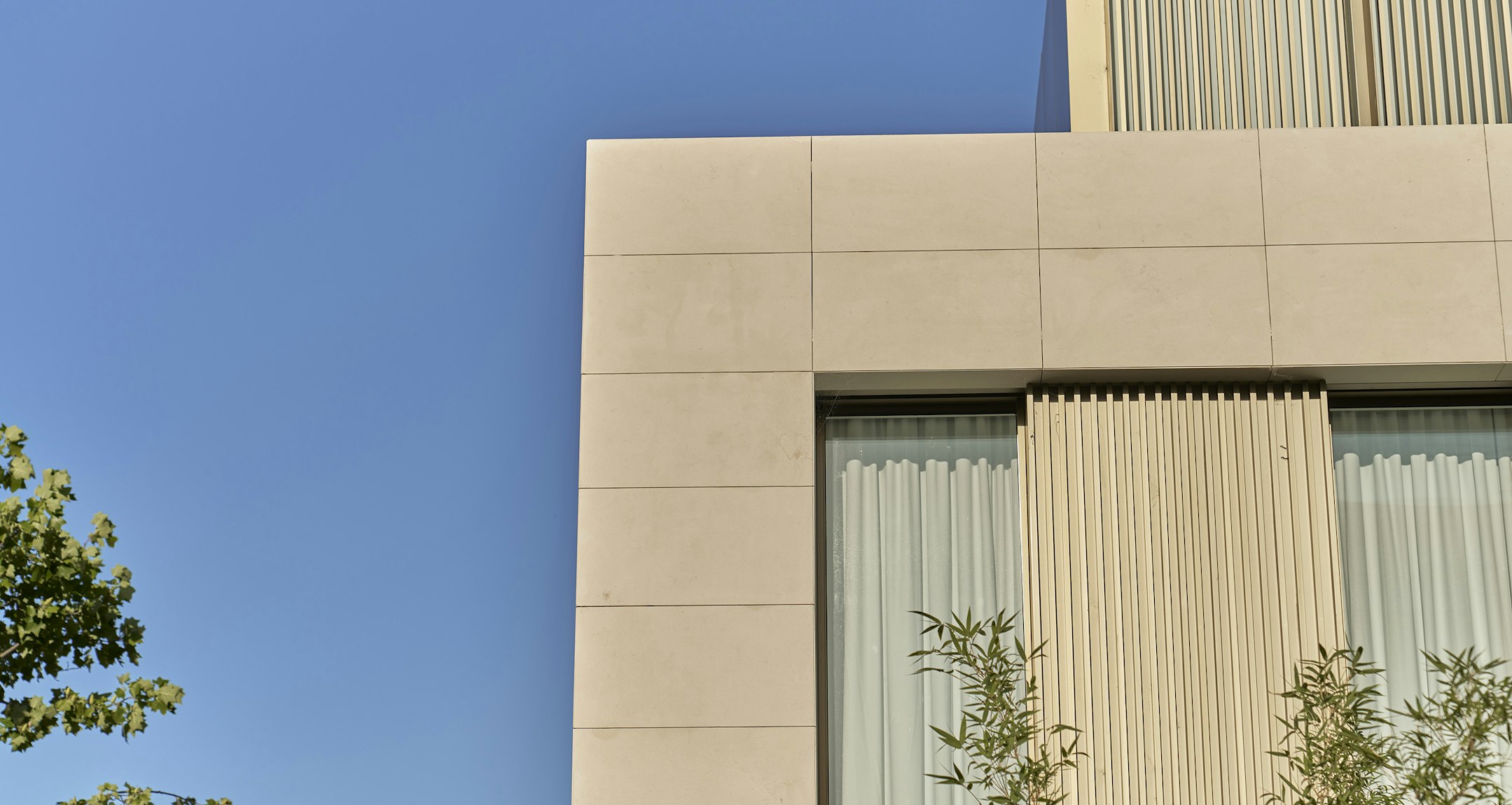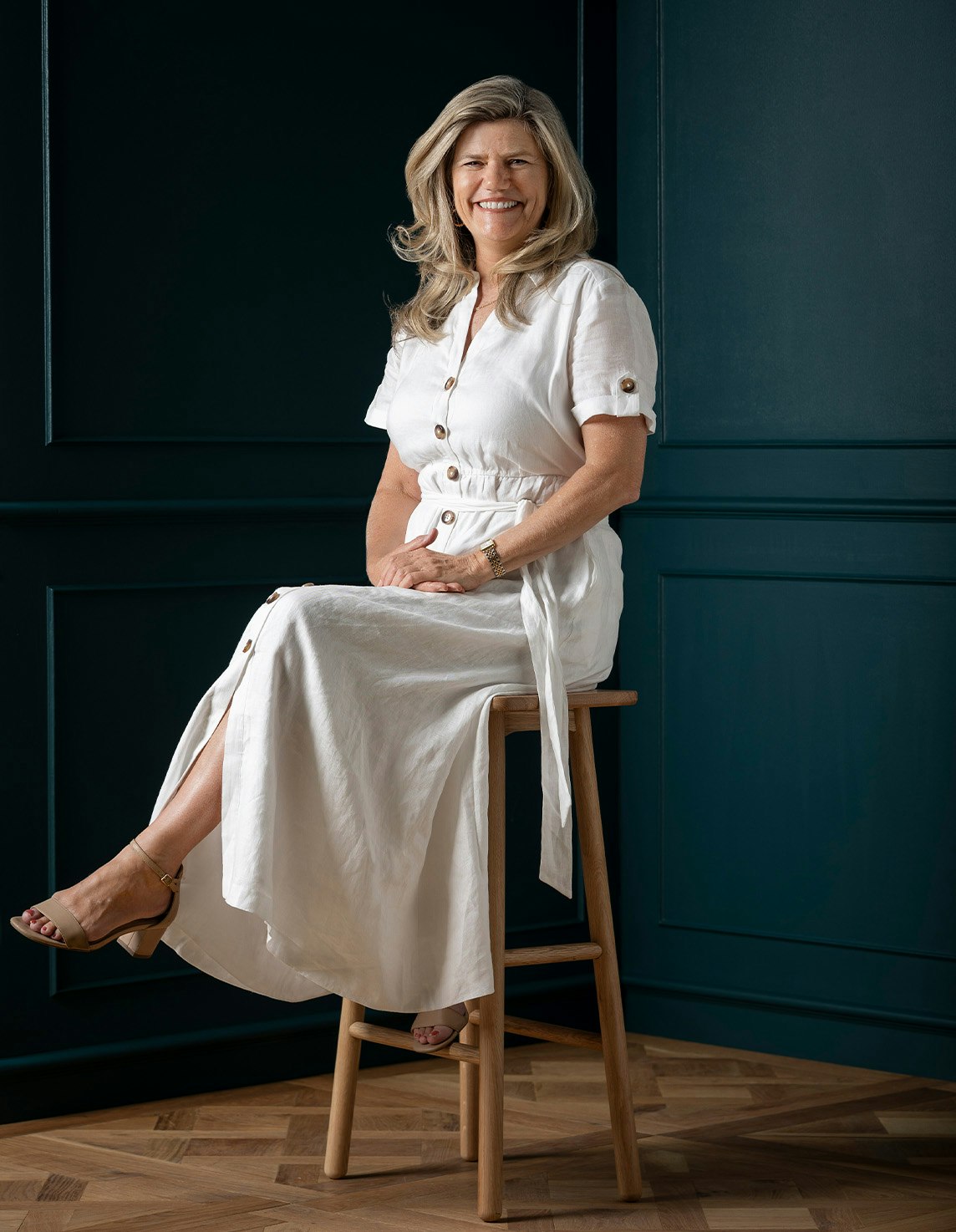Sold37 Willow Grove, Kew East
Build Your Dream Home on the Golf Course
Embracing wonderful views over Greenacres Golf Course, this classic period residence's generously proportioned and light-filled floorplan offers immediate family appeal while the deep private northwest allotment presents exciting scope to rebuild as a new luxury home that would maximise the spectacular Yarra River valley views (STCA).
Ornate cornices and timber floors are featured in the entrance hall, gracious sitting room and three bedrooms with a pristine bathroom and powder-room. Natural light streams through a large bay window illuminating the well-appointed kitchen and spacious living and dining room. The living extends out to a central deck overlooking the deep private garden and the golf course beyond.
Surrounded by prestige properties and offering close proximity to Harp Village, Kew Junction, Willsmere Park, Hays Paddock, bike paths, trams, buses and great schools, it includes an alarm, ducted heating, RC/air-conditioner, storage and carport. Land size: 719sqm (approx.). No Heritage Overlay
Enquire about this property
Request Appraisal
Welcome to Kew East 3102
Median House Price
$2,145,500
3 Bedrooms
$2,065,833
4 Bedrooms
$2,190,000
Kew East, a serene and leafy suburb located about 8 kilometres from Melbourne's heart, offers a combination of community warmth and suburban tranquillity.

















