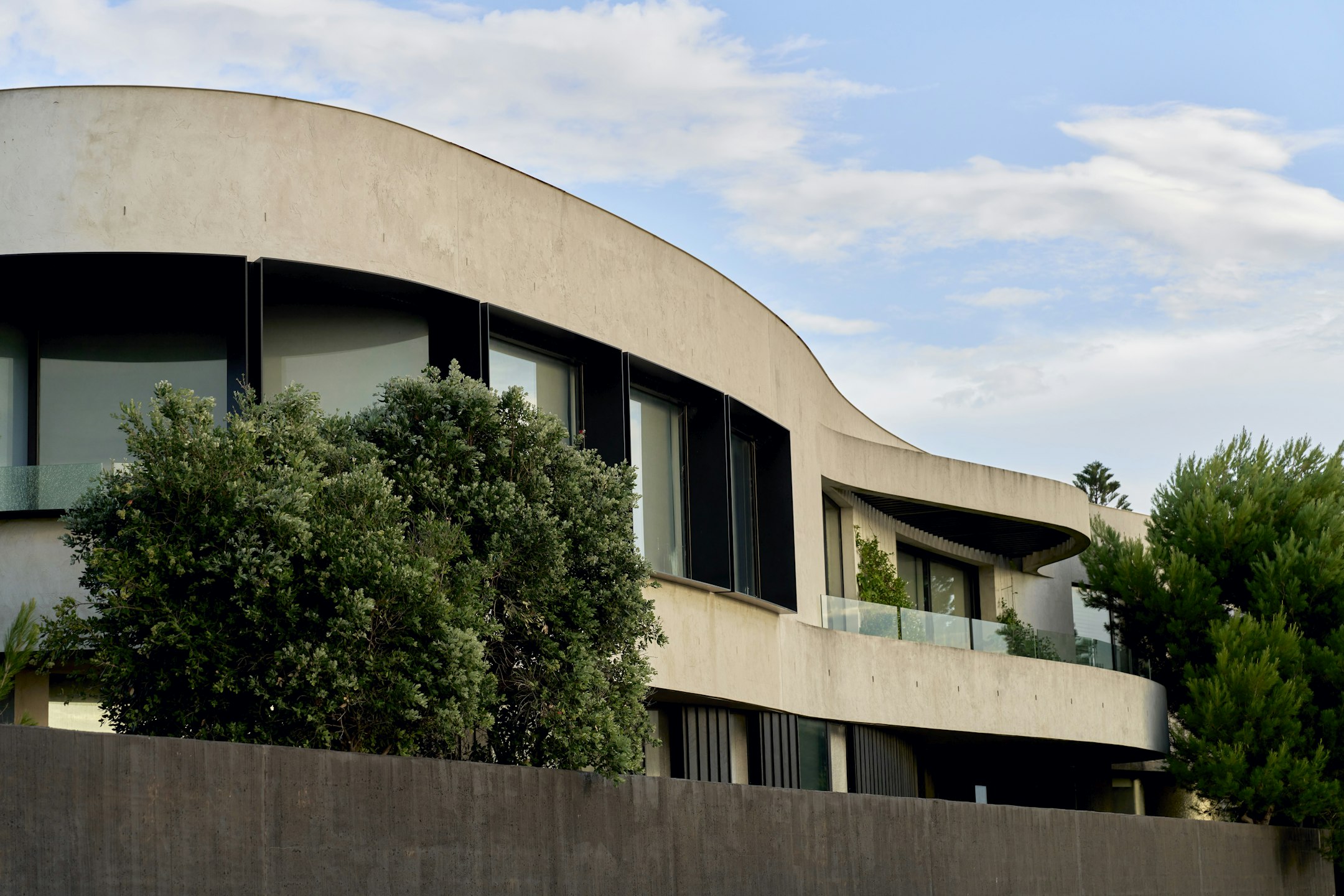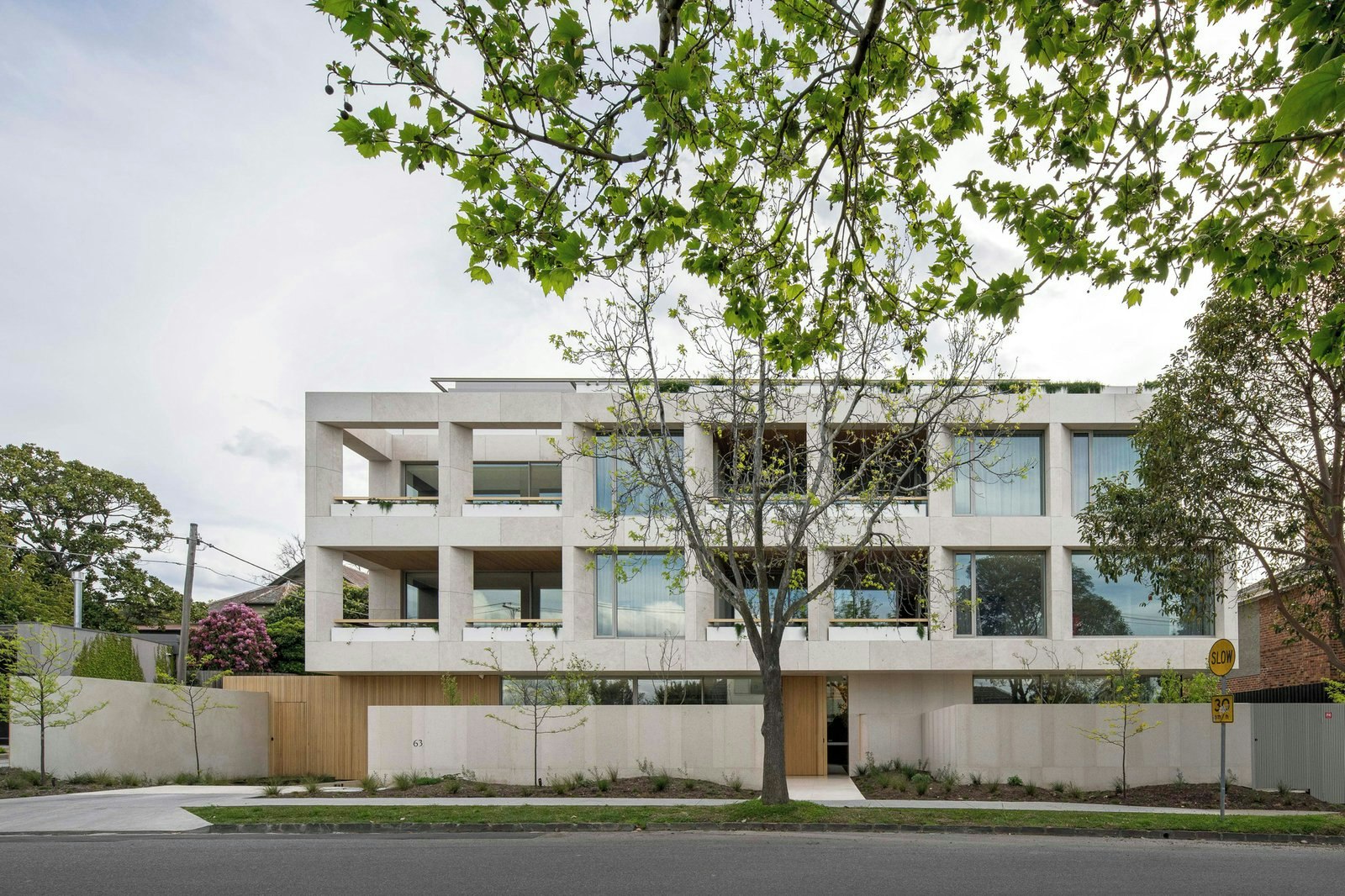Sold37 North Road, Brighton
Approved Plans and Permits on 720sqm (Approx.)
Positioned on a significant allotment measuring 720sqm (approx.), this attractive, single-level traditional home will captivate and inspire. Complete with approved plans and permits by renowned Luke Fry Architecture & Interior Design, make your dream of a luxurious Bayside family home a reality, or move straight into this perfectly liveable home, and plan and design your own future. Set within the company of some of Brighton's finest homes, only moments to the beach, this exclusive opportunity also presents possibilities to redevelop, perhaps planning dual townhouses, making the most of the block's size and premier location (STCA).
North-facing orientation adds additional appeal, welcoming beautiful natural light into the open-plan, relaxed family zone, opening to an inviting rear garden and undercover patio. Immerse yourself in old-world charm and original details, from exquisite ceiling roses to picture rails. The formal sitting room features a tranquil gas fireplace and garden views, while a spacious dining room with an open fireplace provides warmth. A tranquil study zone and well-equipped kitchen provide everyday family practicality. Three generous bedrooms share a central bathroom, while additional features include hydronic heating, an easily maintained garden, garage and ample off-street parking.
Enjoy brilliant proximity to a host of thriving local cafes, retail strips, a choice of elite public and private schools, and transport links.
Enquire about this property
Request Appraisal
Welcome to Brighton 3186
Median House Price
$3,255,000
2 Bedrooms
$1,954,250
3 Bedrooms
$2,487,500
4 Bedrooms
$3,662,500
5 Bedrooms+
$4,714,700
Brighton, located just 11 kilometres southeast of Melbourne CBD, is synonymous with luxury and elegance in the real estate market.

















