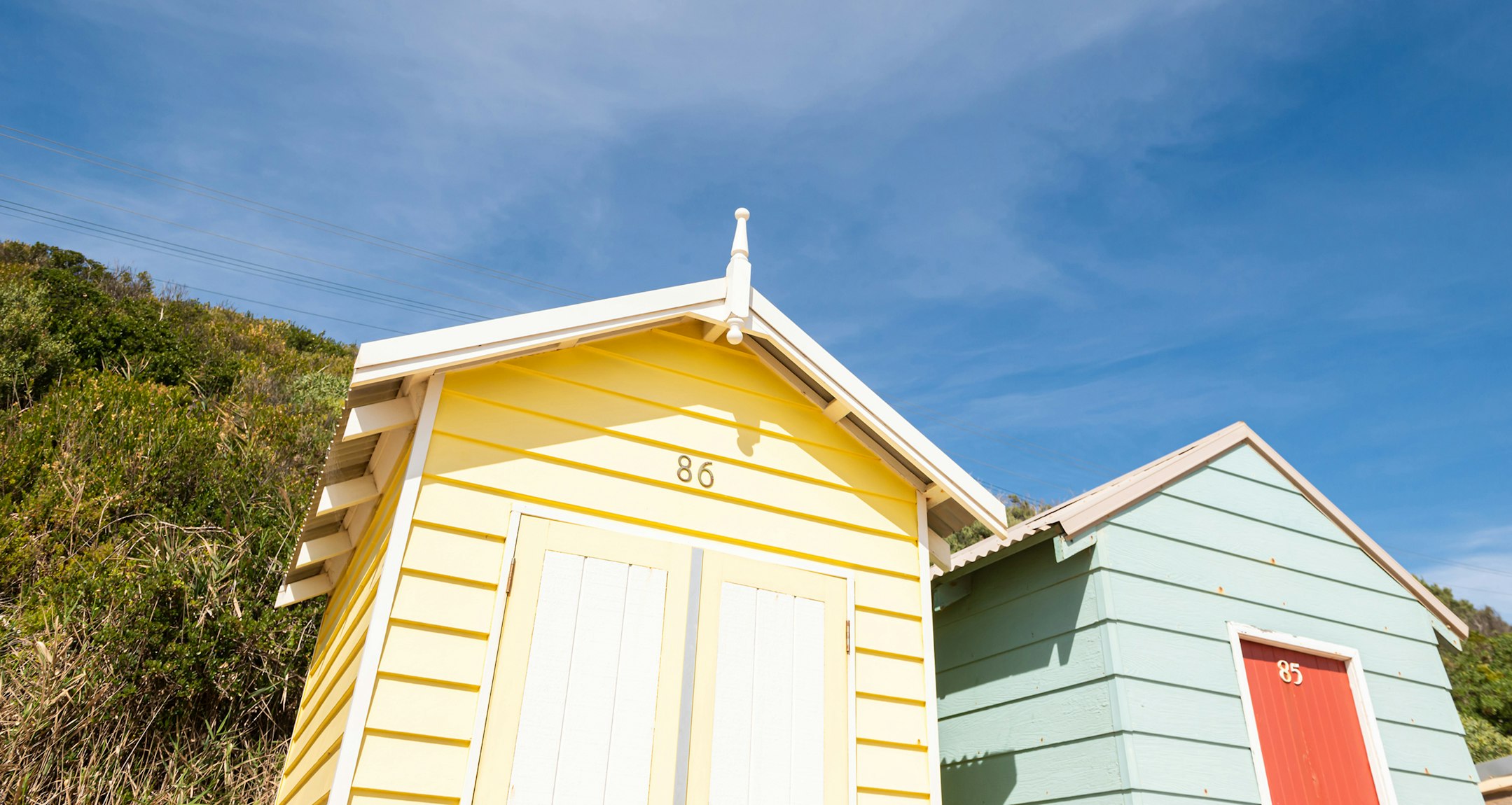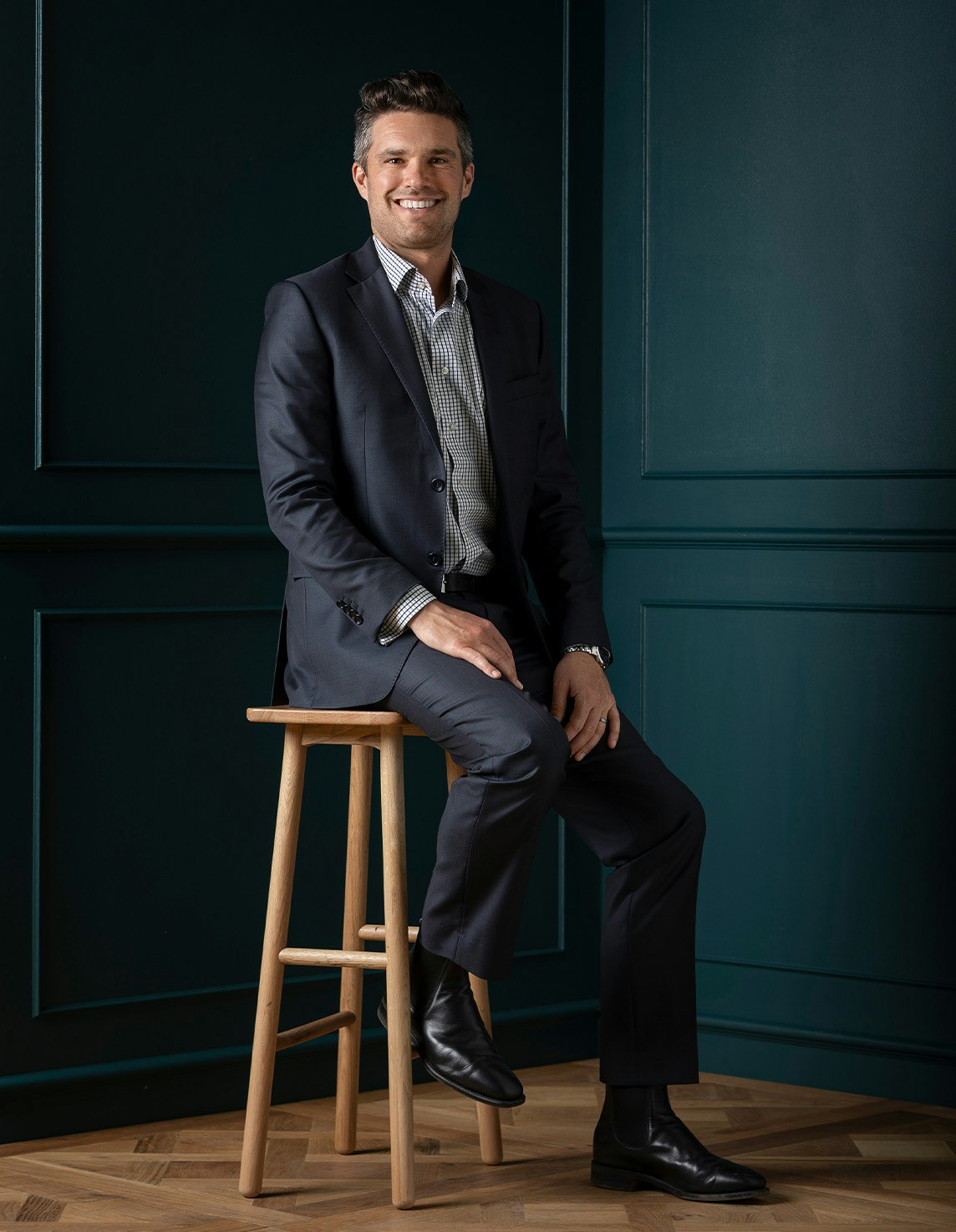Sold36 Dava Drive, Mornington
Contemporary Beachside Splendour
Inspired by its idyllic coastal environs, this as-new custom-designed three-bedroom contemporary residence celebrates Mornington’s relaxed beachside lifestyle with organic materials, luxurious appointments and a harmonious floorplan integrating indoor and outdoor family liveability.
Securely positioned behind automated gates, a landscape-designed native coastal garden complements the stylish double-storey home’s rendered brick and timber-clad façade with a stone entry feature. The architectural splendour continues inside with engineered timber flooring on both levels connected by an open timber staircase with steel and glass balustrade. A newly installed large-format skylight brilliantly illuminates the main open plan living and dining area which has a gas log fire heater and is headed by a gourmet kitchen with a stone island bench, sleek timber veneer cabinetry, a walk-in pantry and equipped with top-of-range Bosch appliances including a 900mm induction cooktop. Fitted with automated sheer drapes, walls of sliding glass glide open to harmoniously connect the indoor and outdoor living/entertaining zones. Enclosed on three sides, the alfresco culinary area incorporates a built-in gas-plumbed barbecue, a sink and a drinks fridge. Recently extended, the custom decking expands out to the sun-drenched fully-fenced garden. Bordered by magnolias and gardenias, with automated sprinkler system, the lush, low-maintenance garden wraps around to a spacious landscaped sideway. Also downstairs is the luxe master suite with pure wool loop pile carpets, a shower ensuite and walk-in robes, powder room and laundry, while upstairs, a retreat/living area has treetop/neighbourhood views towards the coast, and two large carpeted bedrooms with built-in robes are serviced by the luxe fully-tiled main bathroom with free-standing tub and walk-in shower.
With remote-operated entry, the pristine, double garage has built-in storage cupboards and a workbench and has an internal entry door as well as a rear access door. Recently installed with 16 solar rooftop panels, generating 6.6 kilowatts, the home’s energy bills are vastly reduced. Additional features include a security alarm system, zoned refrigerated cooling and central heating, underfloor heating and heated towel rails in the bathrooms and a stone laundry with external access.
Idyllically positioned on a 398sqm* approx block, just moments to Dava Drive shops and cafes, and the foreshore walking trails that lead to lovely beaches including Fossil Beach, Coral Cove and Fisherman’s Beach, this popular, family-friendly beachside precinct is highly sought-after, with Mornington Main Street and Mount Martha Village both being just minutes away
*Approximate land size
Enquire about this property
Request Appraisal
Welcome to Mornington 3931
Median House Price
$1,073,333
2 Bedrooms
$827,667
3 Bedrooms
$951,666
4 Bedrooms
$1,256,833
5 Bedrooms+
$1,483,333
Mornington, a picturesque seaside town located about 57 kilometres southeast of Melbourne's CBD, is a vibrant community known for its beautiful beaches, historic buildings, and lively main street.




























