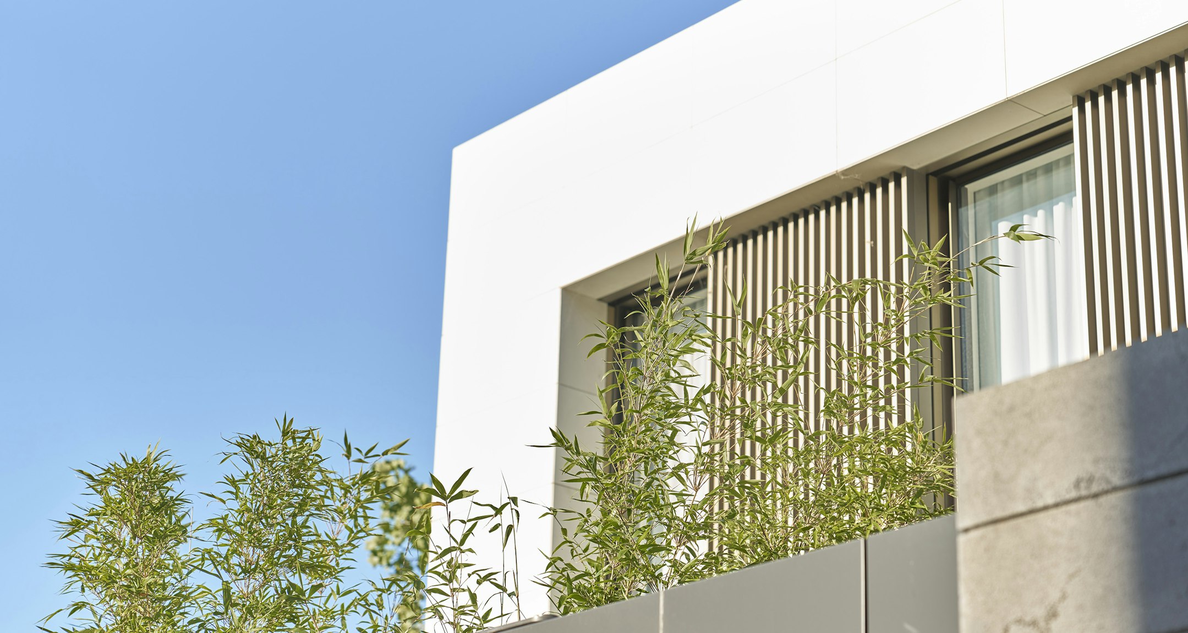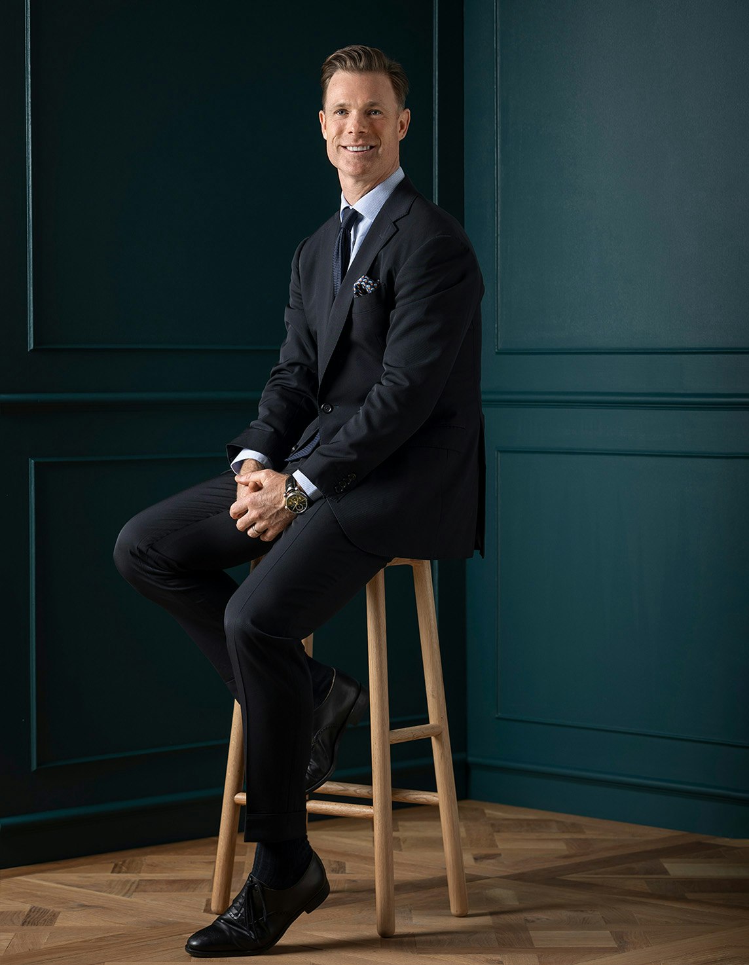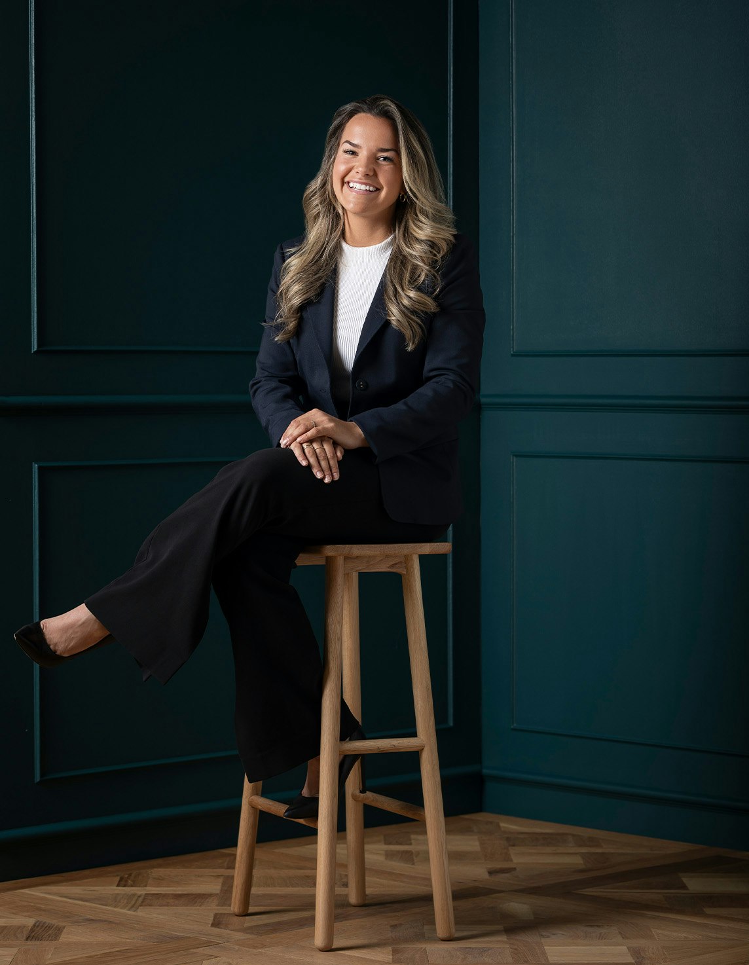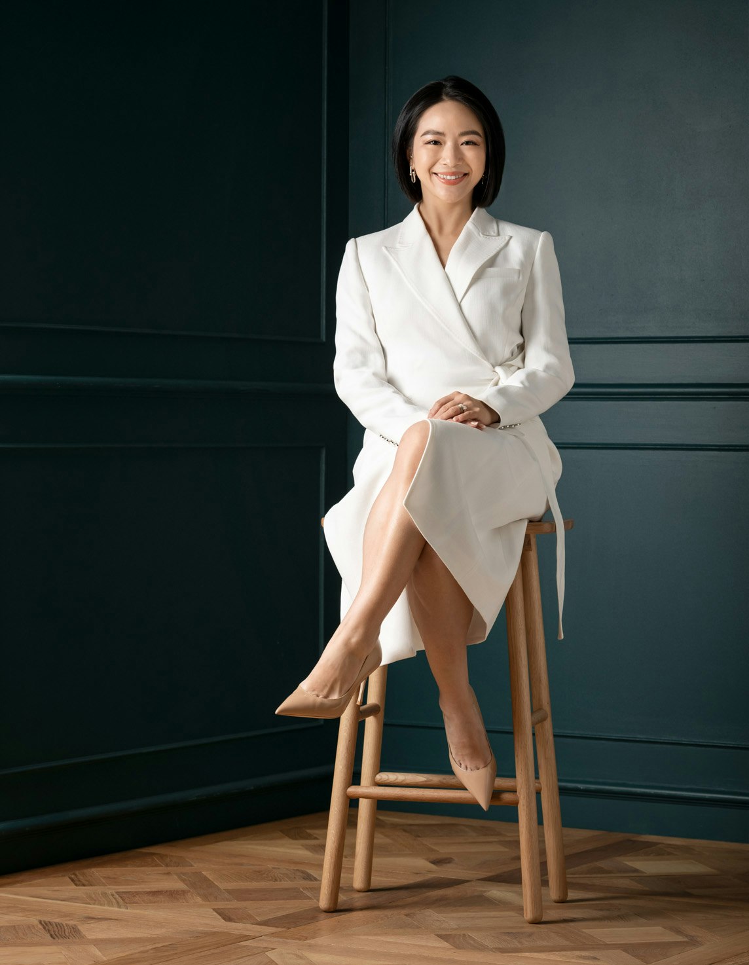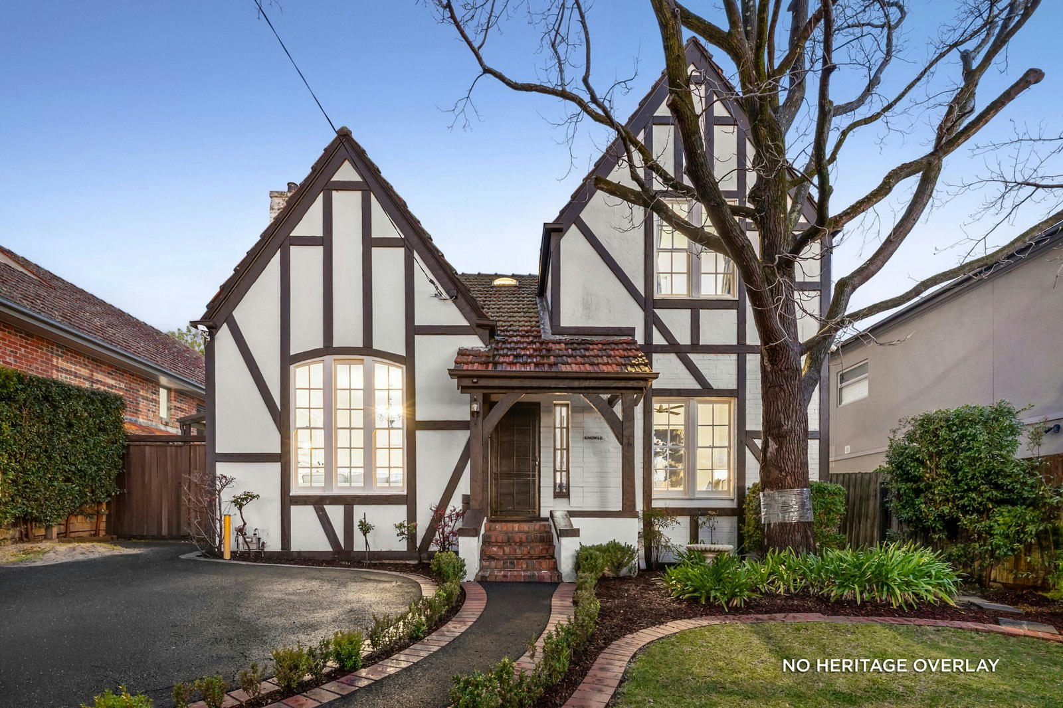Sold359 South Road, Brighton East
Family Sanctuary in Lifestyle Locale
Inspired by modern Hamptons’-style aesthetics, this custom-designed, five-bedroom luxury home, constructed just four years ago in an enviable Bayside lifestyle location, celebrates the utmost in contemporary family functionality, and will captivate with its lavish proportions, meticulous fit-out, and sun drenched north-facing indoor/outdoor living and entertaining domain.
Rich in classic kerb appeal, and presenting as brand new, the charming freestanding, double-storey home is set on 628sqm* behind a high picket fence, landscaped front garden, and an auto driveway gate leading to a double garage plus two off-street parking spaces. Inside, engineered oak flooring flows along an extra wide hallway, where a central timber staircase and double height void enhance the home’s expansive dimensions. Optimising the northerly light, the heart of the home is the open plan living and culinary area where a sun-drenched built-in window seat and a wood fire heater offer delightful ambience and functionality, and full-height glass sliding doors open out to the paved undercover alfresco terrace, with built-in ceiling fan, that edges the private and secure landscaped rear garden, perfect for kids and pets to play. Defined by a stone island bench/breakfast bar illuminated by a trio of Hamptons’-style glass pendants, the luxe country-house style kitchen is equipped with a Bosch gas cook top, a pyrolytic oven, an integrated microwave, and a Miele dishwasher. The adjoining butler’s preparation pantry has an additional sink, while a built-in coffee station/study nook, a good sized laundry with external access, a handy mud room that opens from the garage, and an abundance of built-in storage cabinetry are all designed to enhance day-to-day family liveability. Floor-to-ceiling tiling and high-end fittings add a luxurious touch to all the wet areas including four bathrooms and two powder rooms, while the five bedrooms, including indulgent upper and lower level options for master suites, and three living areas, including a formal lounge and upper level retreat with study nook allow adaptable floorplan options for multi-generational family living. Additional features include zoned heating and cooling, pure wool loop pile carpets, an internal motion sensor security alarm system, solar rooftop panels, and a garden irrigation system.
Positioned to enjoy Bayside’s leisure-focussed lifestyle, this property is situated close to Dendy Park and Brighton Golf Course, with Brighton Beach just minutes away. It’s an easy walk to St. Leonards and Haileybury Colleges, and there is a bus stop out the front, for Brighton boutiques, stations and additional prestige schools, while Moorabbin station and shops are also just moments away.
*Approximate size
Enquire about this property
Request Appraisal
Welcome to Brighton East 3187
Median House Price
$2,109,000
2 Bedrooms
$1,437,500
3 Bedrooms
$1,807,500
4 Bedrooms
$2,382,500
5 Bedrooms+
$2,769,000
Known to be quieter than its neighbours, Brighton East is a highly sought-after location, blending community vibes, heritage aesthetics and a suburban charm that keeps locals loyal to its appealing beachside lifestyle.
