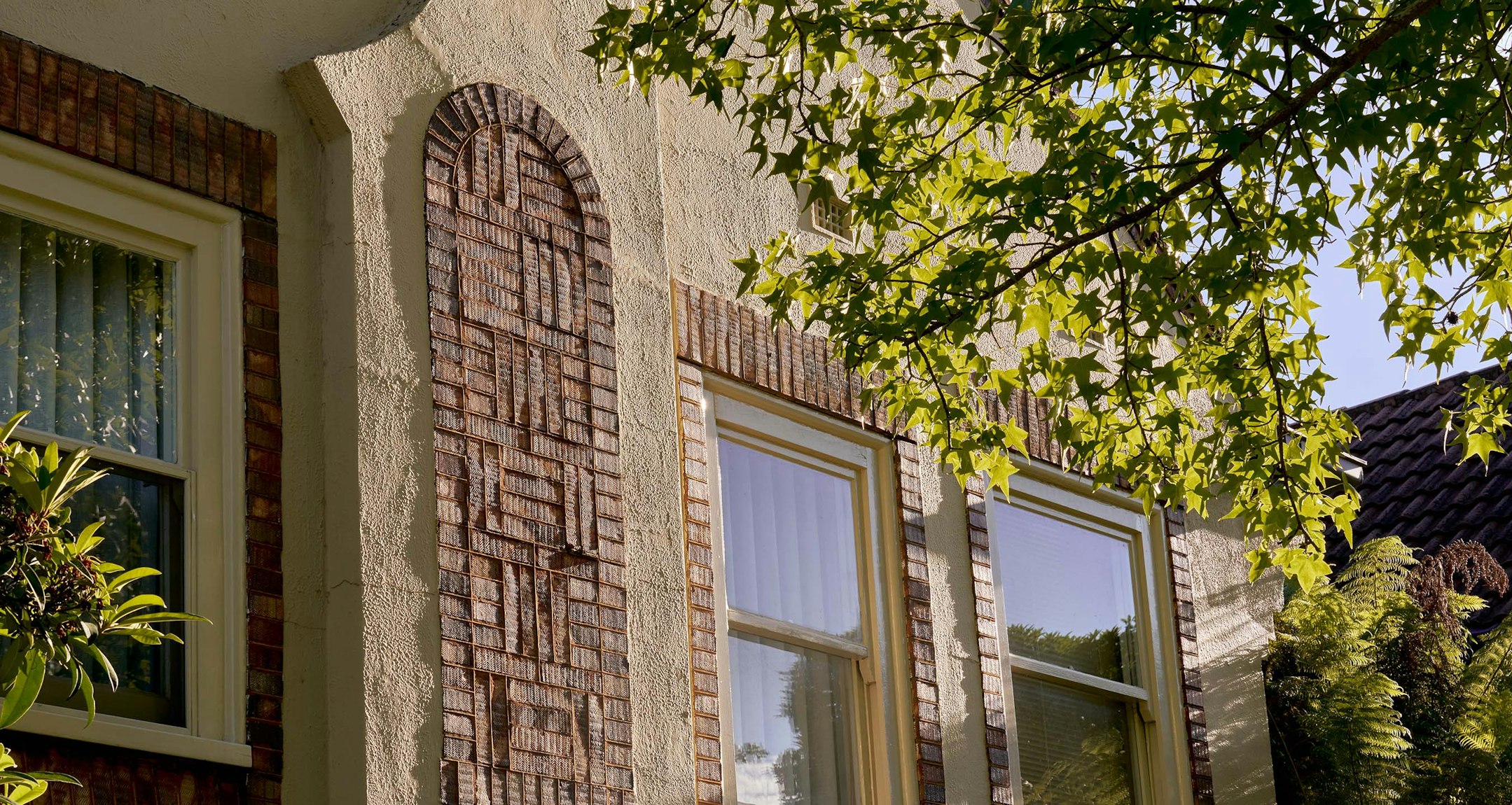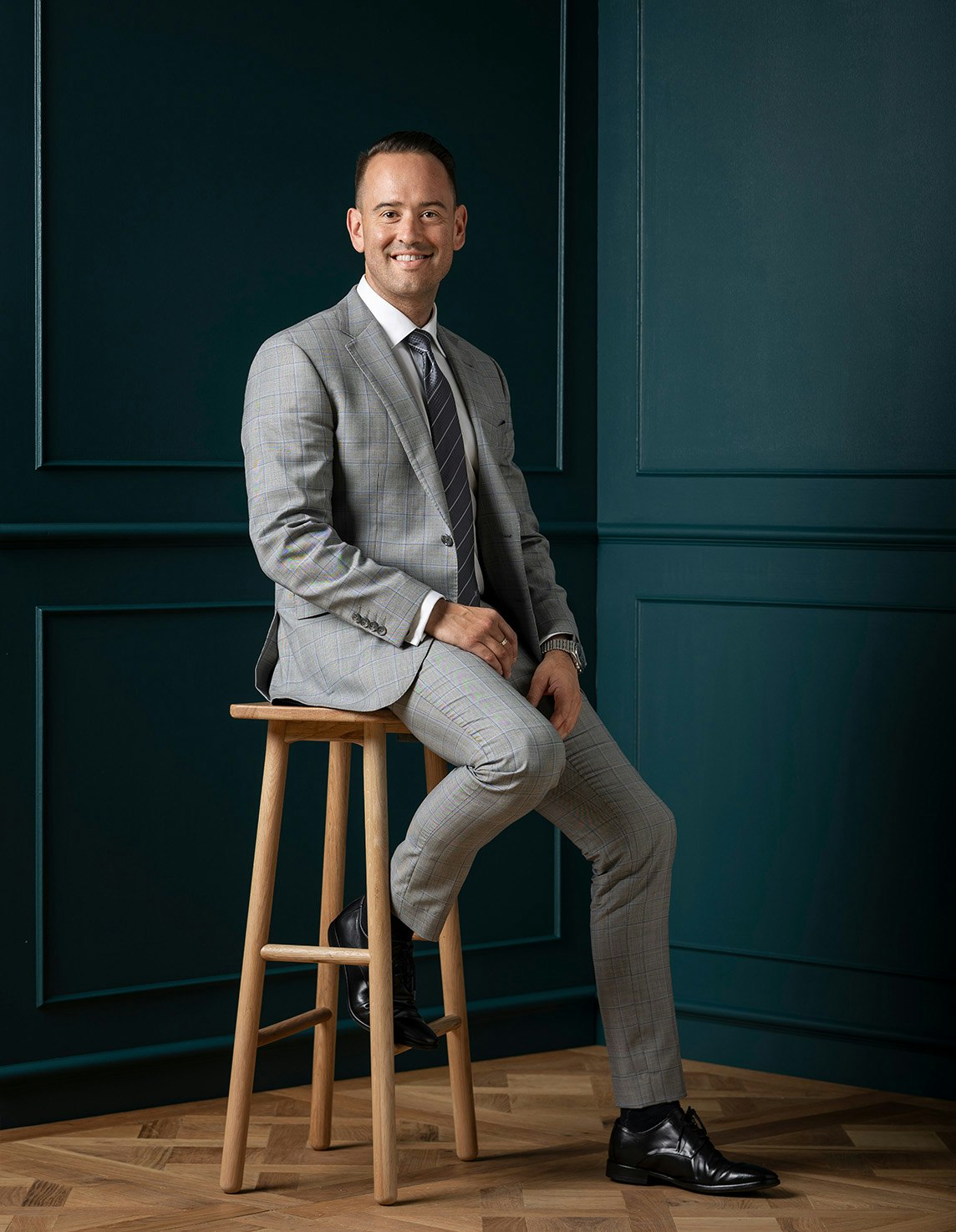Sold352 Burke Road, Glen Iris
A Classic Art Deco on approx. 777sqm
Gracing a generous allotment on the corner of Nepean Street this distinctive Spanish Mission styled family c1928 residence showcases its classic Art Deco attributes, including decorative ceilings, cut and etched glass, and stained woodwork and panelling in keeping with its era. Making it a mecca for lovers of that period of architecture and offers the new owners with an outstanding opportunity to undertake future updating and improvements to the family living areas if desired (STCA).
The interior features a central entrance hall leading to a formal sitting room and adjacent dining room, four bedrooms, two family bathrooms plus a study. Both the study and one of the bedrooms have separate entrances with potential usage as a consulting suite or home office. A modern kitchen is well-equipped with all white quality appliances alongside a light and bright family living and dining area. Leading to an external gym and laundry, plus a paved outdoor entertaining area overlooking an in-ground pool, ideal for families and friends to enjoy. Other features include an alarm, ducted heating, OFPs, under house storage/cellar, low-maintenance gardens and a double garage advantageously accessed from Nepean Street.
This attractive home is further enhanced by its lifestyle location close to Burke Road shops and Camberwell Junction, the Tooronga Complex, South Camberwell Primary and Burke Road South or Howard Dawson Reserves. With easy CityLink/CBD access plus trams at the doorstep or a short walk to Gardiner Station, all underpinning the convenience of this location. Land measuring approximately 777sqm.
Enquire about this property
Request Appraisal
Welcome to Glen Iris 3146
Median House Price
$2,298,000
2 Bedrooms
$1,536,500
3 Bedrooms
$2,024,249
4 Bedrooms
$2,525,333
5 Bedrooms+
$3,106,000
Glen Iris, situated approximately 10 kilometres southeast of Melbourne's CBD, is a well-established and affluent suburb known for its leafy streets, spacious parks, and prestigious schools.


















