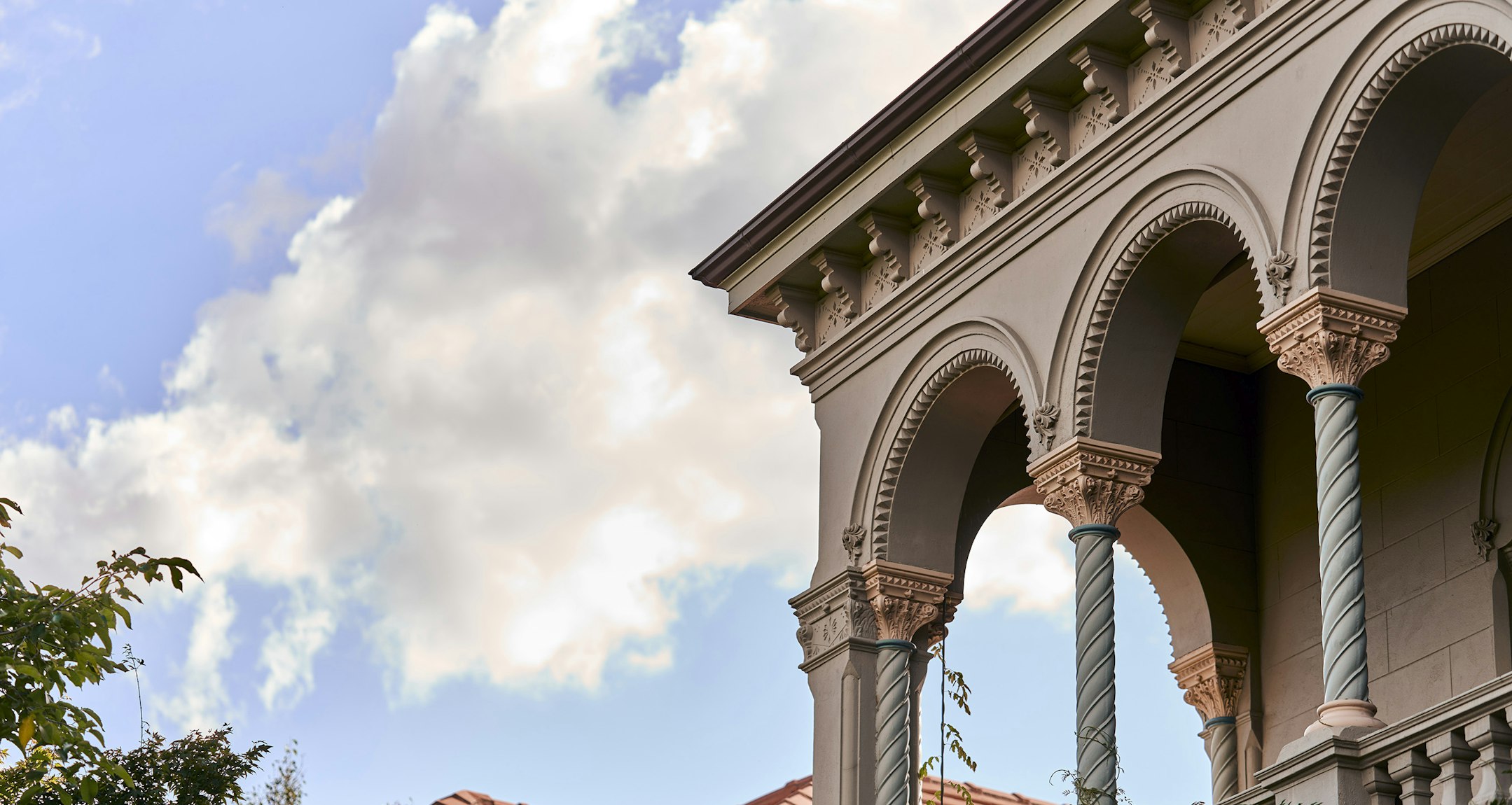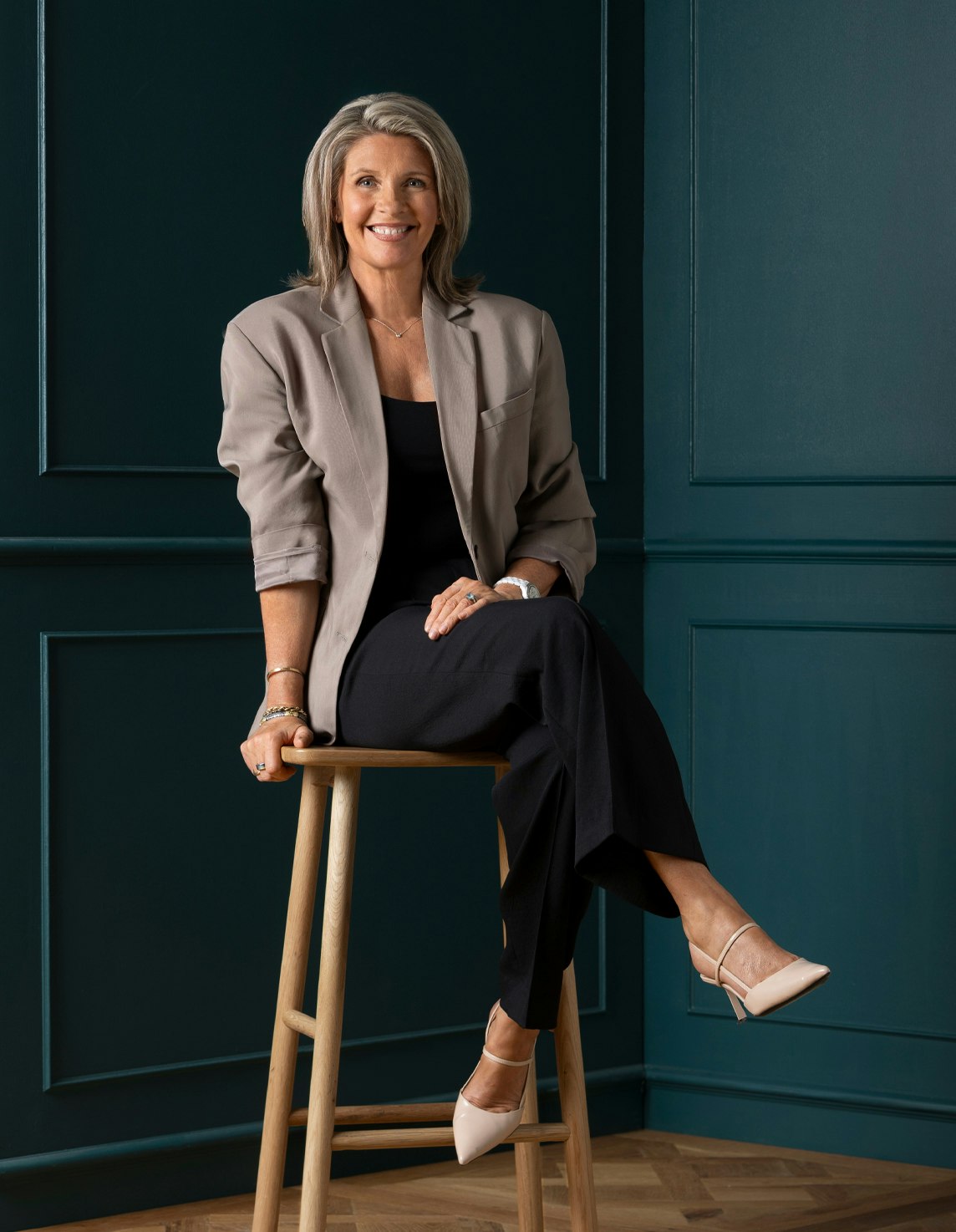Sold35 Stoke Avenue, Kew
Exemplary Family Surrounds
Enjoying an elite location close to Deepdene Village, Cotham Rd trams, excellent schools and the Anniversary Trail, this captivating solid brick period residence's expansive and impressively presented dimensions deliver peerless family living within deep private north-facing garden and pool surrounds.
Nestled behind a high walled garden, the wide entrance hall featuring timber floors introduces a spacious home office, elegant sitting room with marble fireplace and a gracious formal dining room, also with a marble fireplace. Northern light streams through the gourmet kitchen appointed with a 90cm Ilve oven and stone benches and the expansive living and dining room warmed by a gas log fire. Bi-fold doors open the living spaces to a large undercover deck and the deep private north-facing garden with picturesque pool and sports-court. The gorgeous main bedroom with walk in robe and marble en suite, a second bedroom and marble bathroom are downstairs while a children's zone upstairs comprises two additional bedrooms with robes and a third marble bathroom.
Ideal to just move in and enjoy, it includes an alarm, video intercom, ducted heating/cooling, RC/air-conditioner, laundry, audio wiring, storage and double carport with remote door.
Land size: 870sqm approx.
Enquire about this property
Request Appraisal
Welcome to Kew 3101
Median House Price
$2,641,750
2 Bedrooms
$1,357,500
3 Bedrooms
$2,160,000
4 Bedrooms
$2,845,000
5 Bedrooms+
$4,770,125
Kew, positioned just 5 kilometres east of Melbourne's CBD, is renowned for its sophistication and elegance.
















