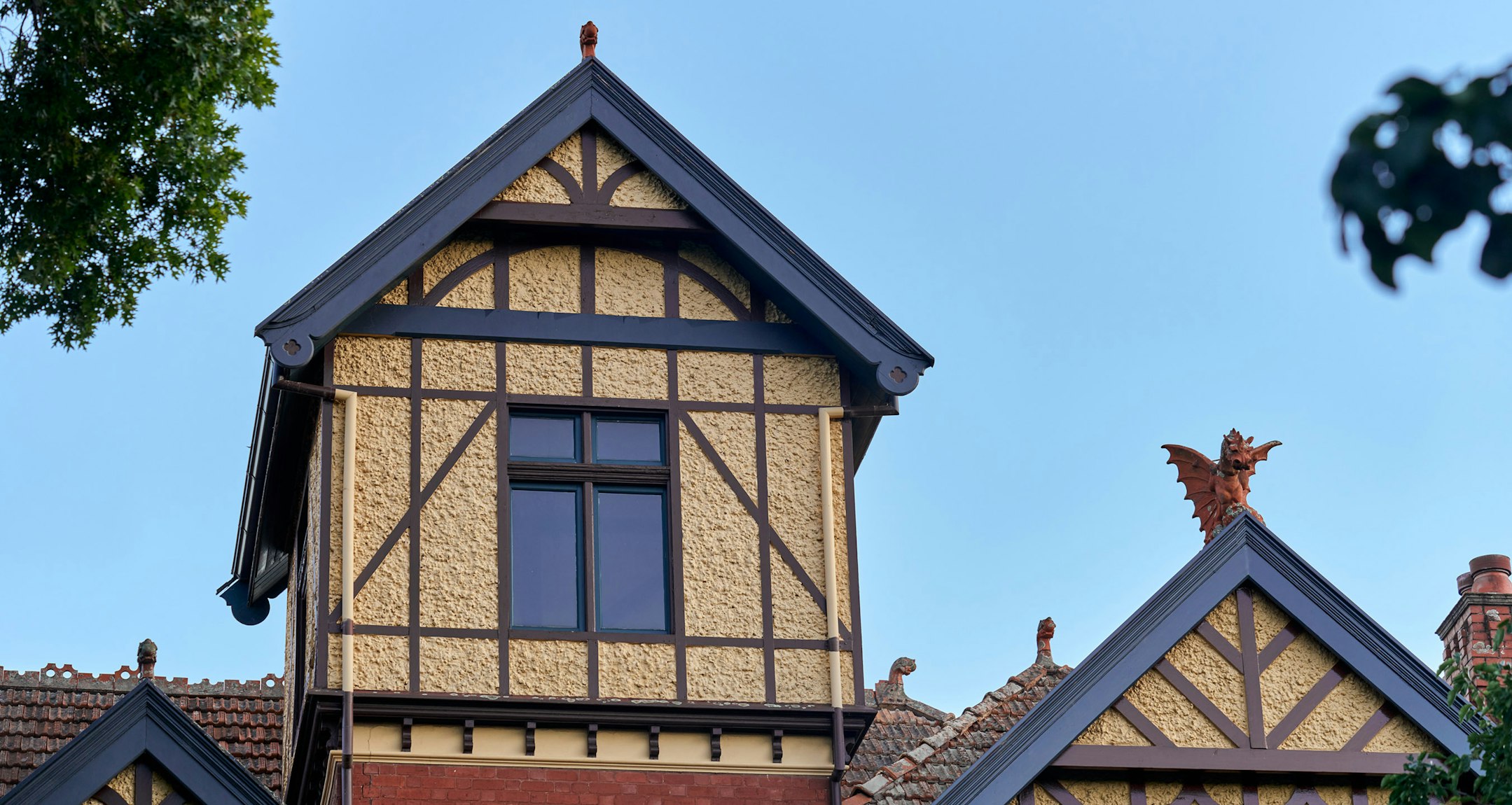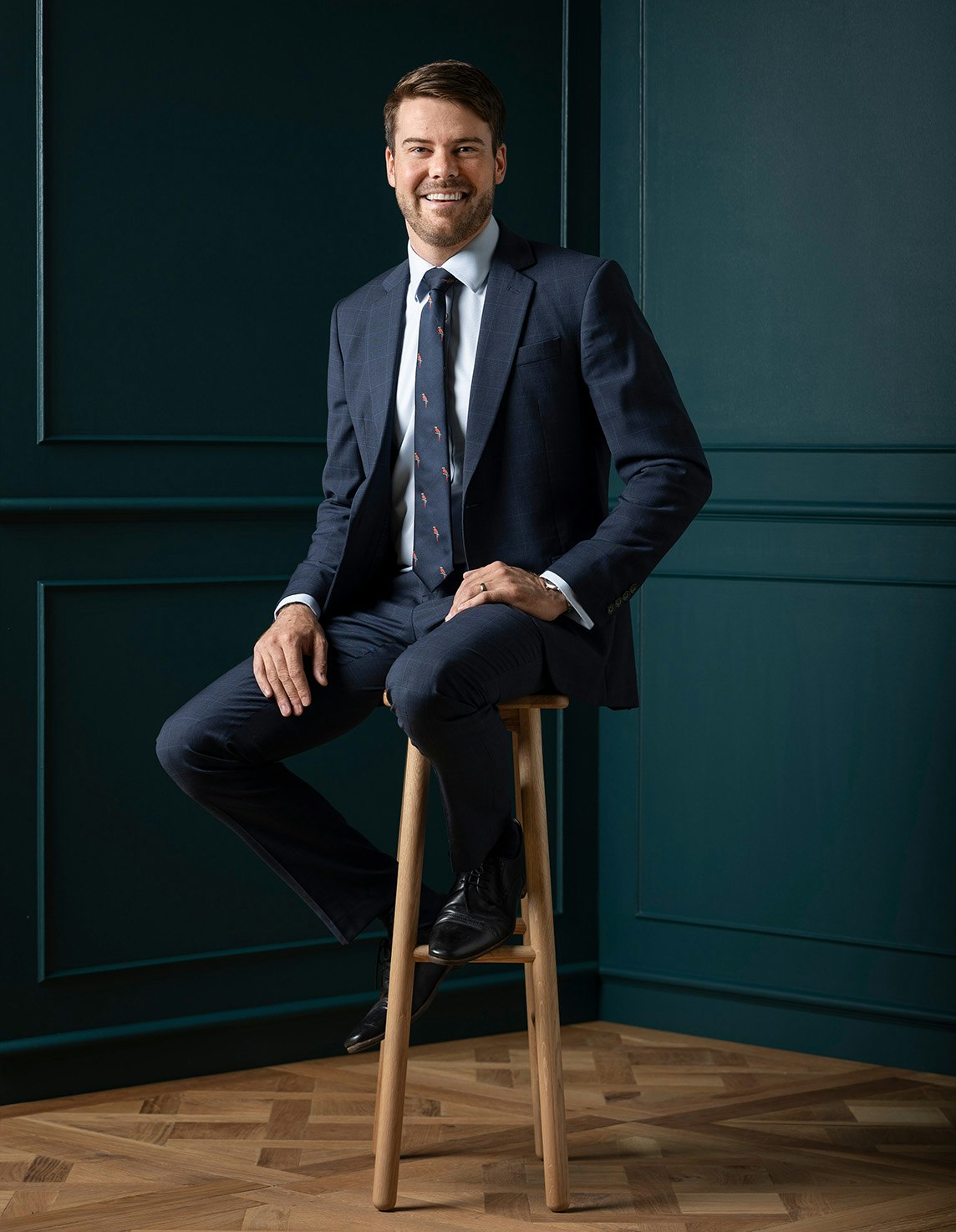Sold35 Clive Road, Hawthorn East
Contemporary Family Appeal in Lifestyle Location
This contemporary brick family home is an excellent example of mid-1980s architecture, cleverly designed to provide privacy and security whilst capitalising on northern light. The zoned interior which delivers great family accommodation and flexibility features exposed brick, warm natural timber surfaces and a slate floored entrance hall flowing to a generous split-level living and dining room with OFP and vaulted ceilings; plus a powder room and stylish kitchen with meals area and premium Smeg S/S stove and Asko dishwasher. Leading to a laundry, informal living room, rear bedroom or study (if desired) and the northern alfresco entertaining area. With a further three bedrooms located upstairs all with BIRs; main with ensuite plus a family retreat and bathroom with spa bath. Other features include alarm, video intercom, ducted heating, cooling and vacuum, R/C air conditioners, low maintenance gardens with scope to improve, garden shed, front remote garage and remote double carport with rear lane access.
This attractive home is ideally located in a popular tree-lined, family-friendly Street. Close to Camberwell Junction, Glenferrie Road or the Tooronga Shopping Complex and a myriad of sought-after schools, (zoned to Auburn South Primary). As well as walking distance to Fritsch Holzer Park or the Auburn Village shops and cafes, plus Gardiners Creek trails and easy CBD access via CityLink or public transport options.
Enquire about this property
Request Appraisal
Welcome to Hawthorn East 3123
Median House Price
$2,531,926
2 Bedrooms
$1,444,499
3 Bedrooms
$2,085,833
4 Bedrooms
$3,201,667
5 Bedrooms+
$4,222,406
Situated 7 kilometres east of Melbourne's centre, Hawthorn East offers a coveted mixture of greenery, historic charm, and modern amenities that cater to a wide range of preferences and lifestyles.






















