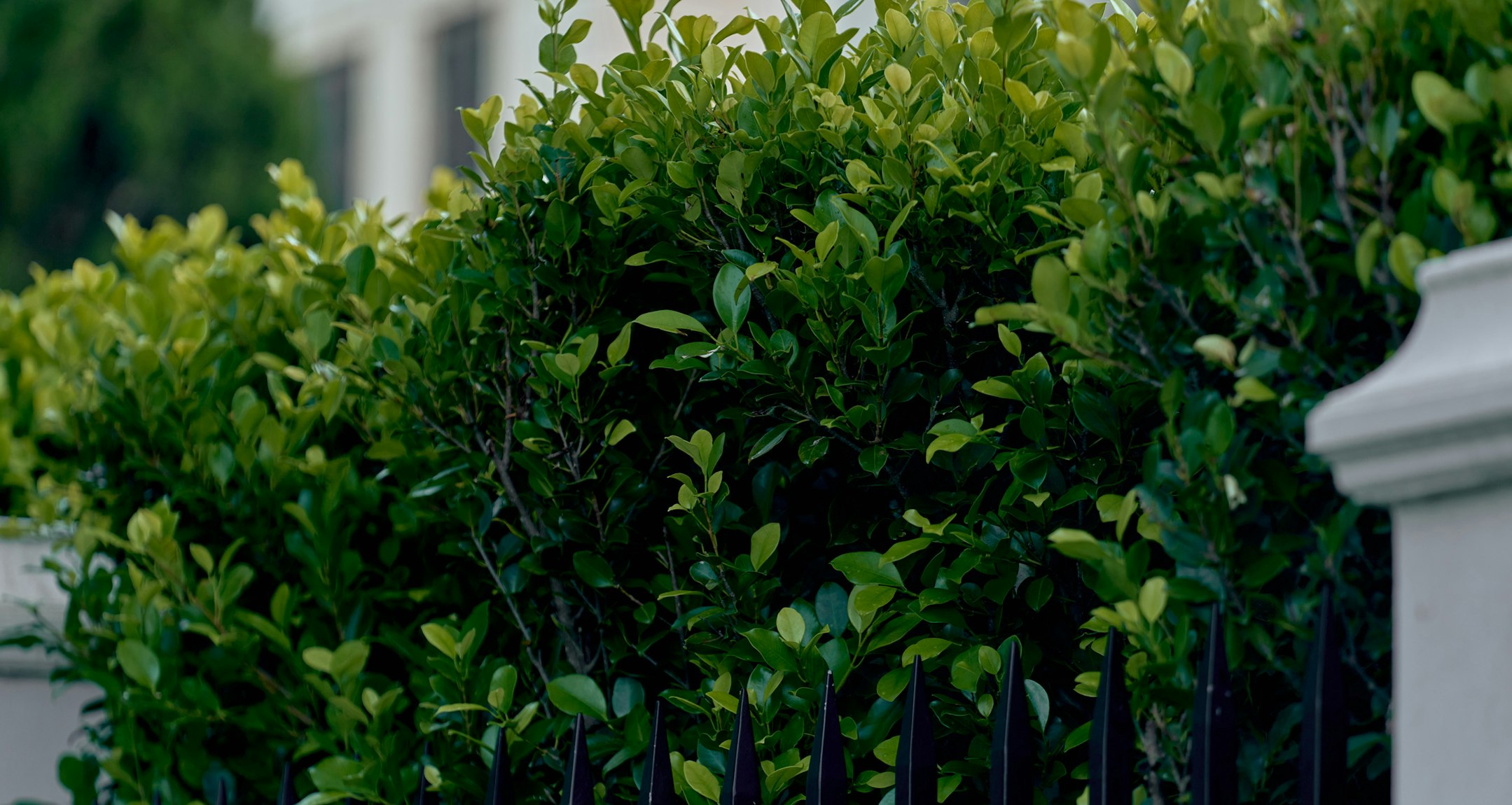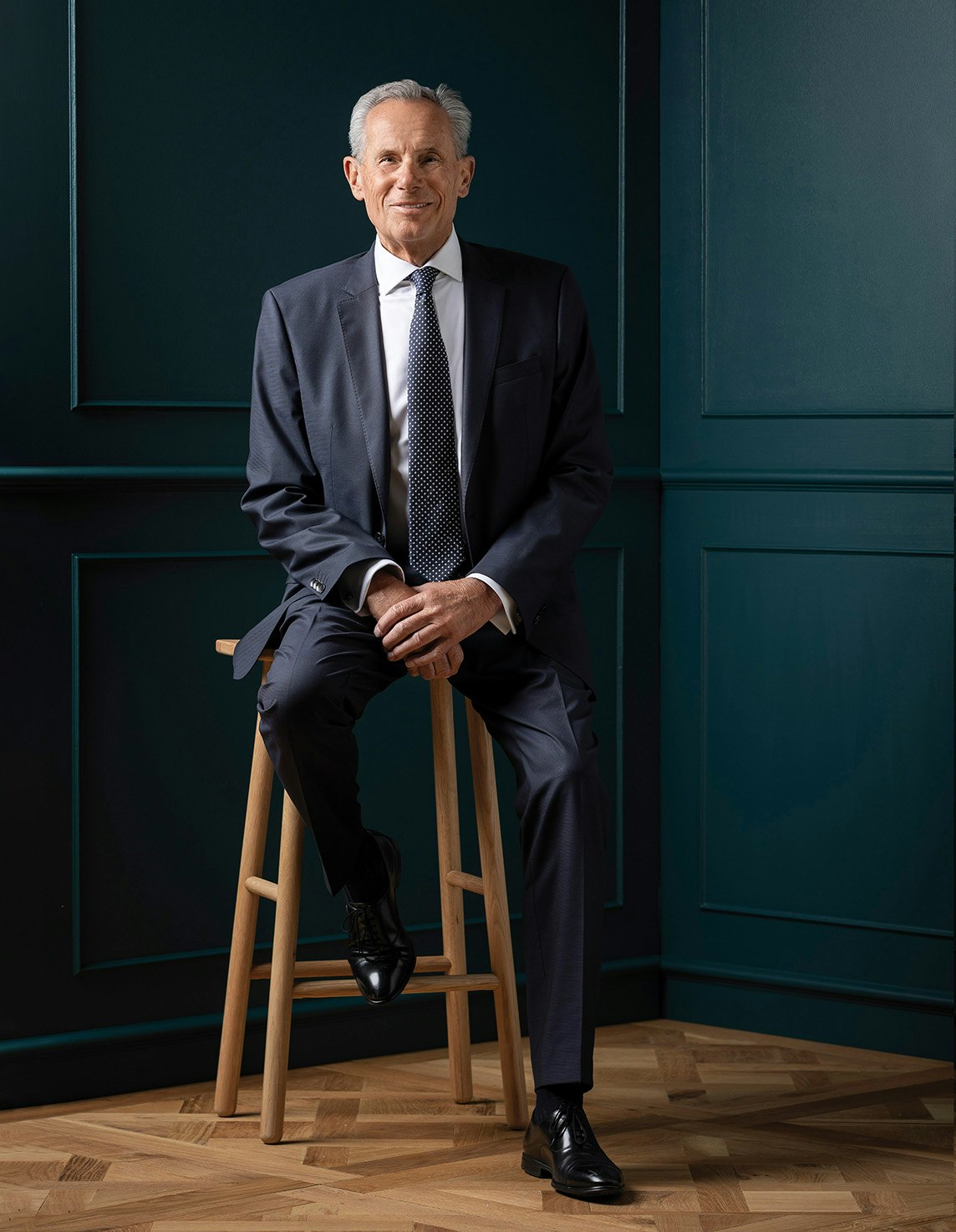Sold34 Park Road, Mount Waverley
Sensational Design, Spectacular Setting
An inspired extension designed by renowned architect Chris Connell brilliantly complements the iconic mid-century aesthetics displayed by this sensational 1960's family residence. Embracing the tranquil, bushy backdrop of Damper Creek Reserve, the spectacular indoor dimensions and breathtaking garden and pool surrounds provide a unique family sanctuary close to a range of schools, shops, transport and Riversdale Golf Club.
Dark timber floors, high ceilings and vast expanses of glass define the generous sitting room, expansively proportioned living and dining room with an original suspended fire orb and sleek gourmet kitchen featuring Limestone benches, European appliances and a butler's pantry. The living areas all open to a stunning bluestone paved terrace with BBQ, picturesque heated and self-cleaning infinity pool and deep northeast private native garden backing directly onto the reserve. Filled with natural light, the main bedroom with walk in robe and stylish en-suite is on one side of a central retreat with study nook, while on the other side there are three additional bedrooms with built in robes and a modern family bathroom. A large gym and wine cellar on the lower level open to a surrounding deck.
This striking and serene home also includes a study area, powder-room, laundry, heating and cooling throughout, alarm, storage, return drive and carport.
Enquire about this property
Request Appraisal
Welcome to Mount Waverley 3149
Median House Price
$1,650,200
2 Bedrooms
$1,575,750
3 Bedrooms
$1,537,625
4 Bedrooms
$1,686,000
5 Bedrooms+
$2,094,750
Mount Waverley, positioned approximately 16 kilometres southeast of Melbourne's CBD, epitomises suburban living with its convenience, community, and natural beauty.














