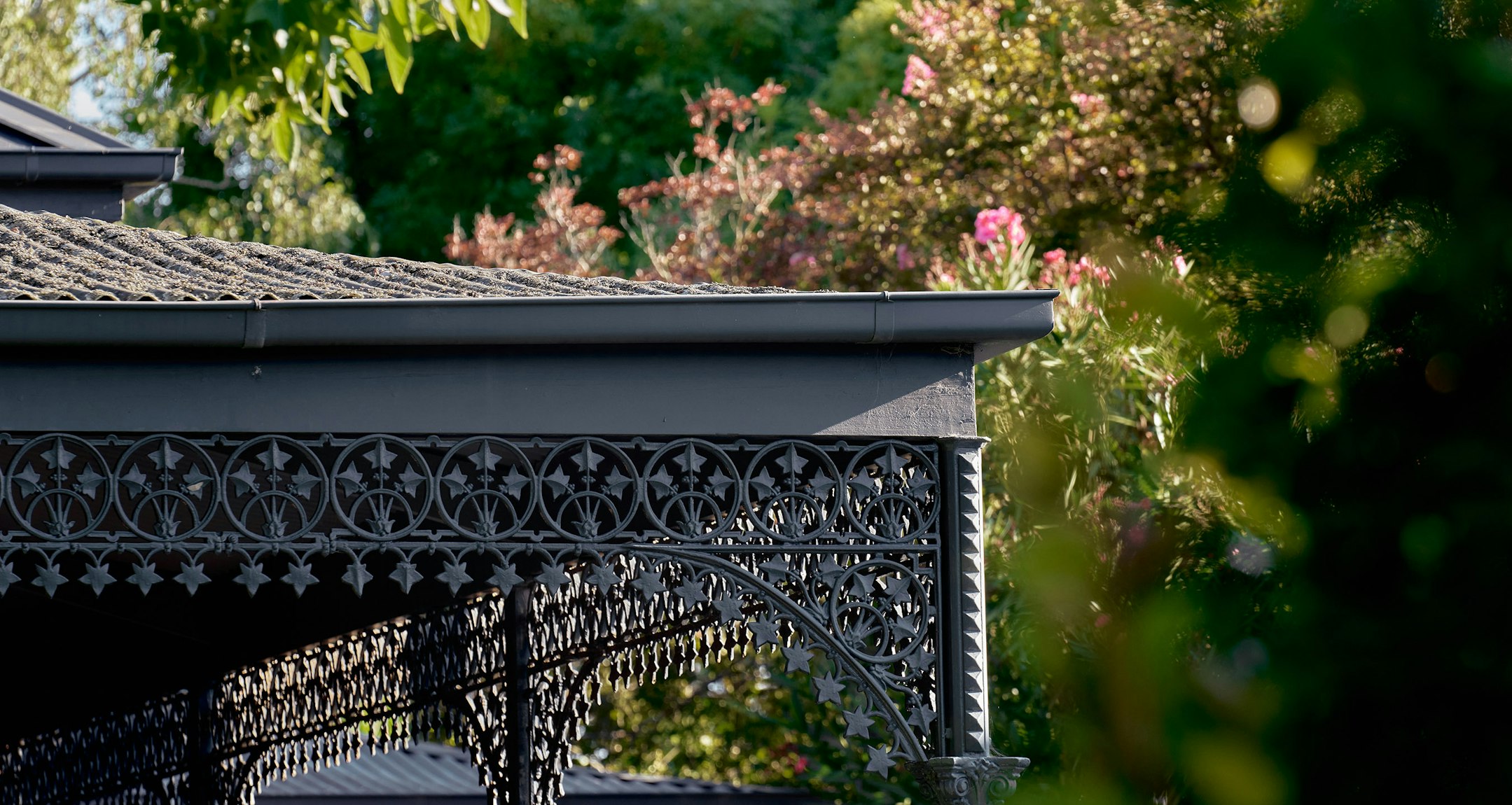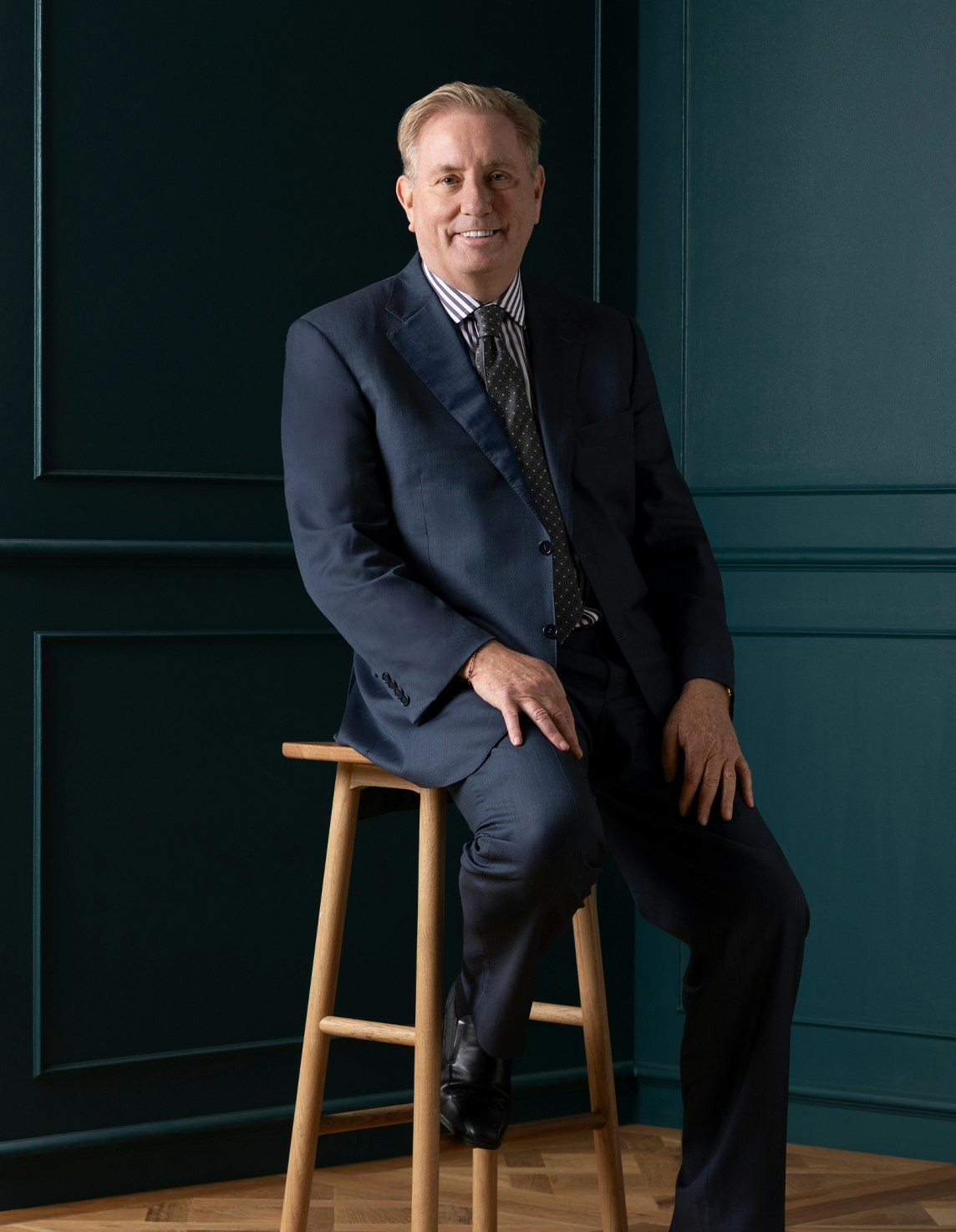Sold34 Fairmont Avenue, Camberwell
Exceptional Family Surrounds
An impressive façade featuring double bay windows, and located quietly in the Golf Links Estate, this totally captivating c1929 solid brick residence reveals absolutely stunning indoor and outdoor dimensions that effortlessly cater to every modern family requirement with brilliant versatility and a wonderful sense of style.
The bay windows are complemented by a curved verandah, which opens through to the wide entrance hall, elegant sitting room (gas fireplace) and formal dining rooms which feature ornate ceilings, timber floors and leadlight windows. The main bedroom with luxury en-suite and walk in robe is set apart from a children's wing which comprises two additional double bedrooms with built in robes and a stylish bathroom. Expansively proportioned, the light-filled family room with a gourmet kitchen boasting stone benches opens to the spectacular northwest landscaped garden with heated plunge pool and striking covered deck. A fabulous Japanese inspired concrete and timber freestanding studio/guest bedroom with designer bathroom and rooftop terrace is perfect as an additional bedroom, recreation room or as a home office.
Just a short walk to Camberwell Rd trams, Leo's Supermarket, Willison station, Camberwell High, Camberwell South and Canterbury Girls schools and Frog Hollow Park, this unforgettable home also includes laundry, ample storage, irrigation and off street parking.
Enquire about this property
Request Appraisal
Welcome to Camberwell 3124
Median House Price
$2,580,000
2 Bedrooms
$1,601,250
3 Bedrooms
$2,243,250
4 Bedrooms
$2,695,000
5 Bedrooms+
$3,710,500
Camberwell, located just 9 kilometres east of Melbourne's CBD, stands out as a prominent suburb in the real estate market, renowned for its scenic, tree-lined streets and heritage-rich architecture.













