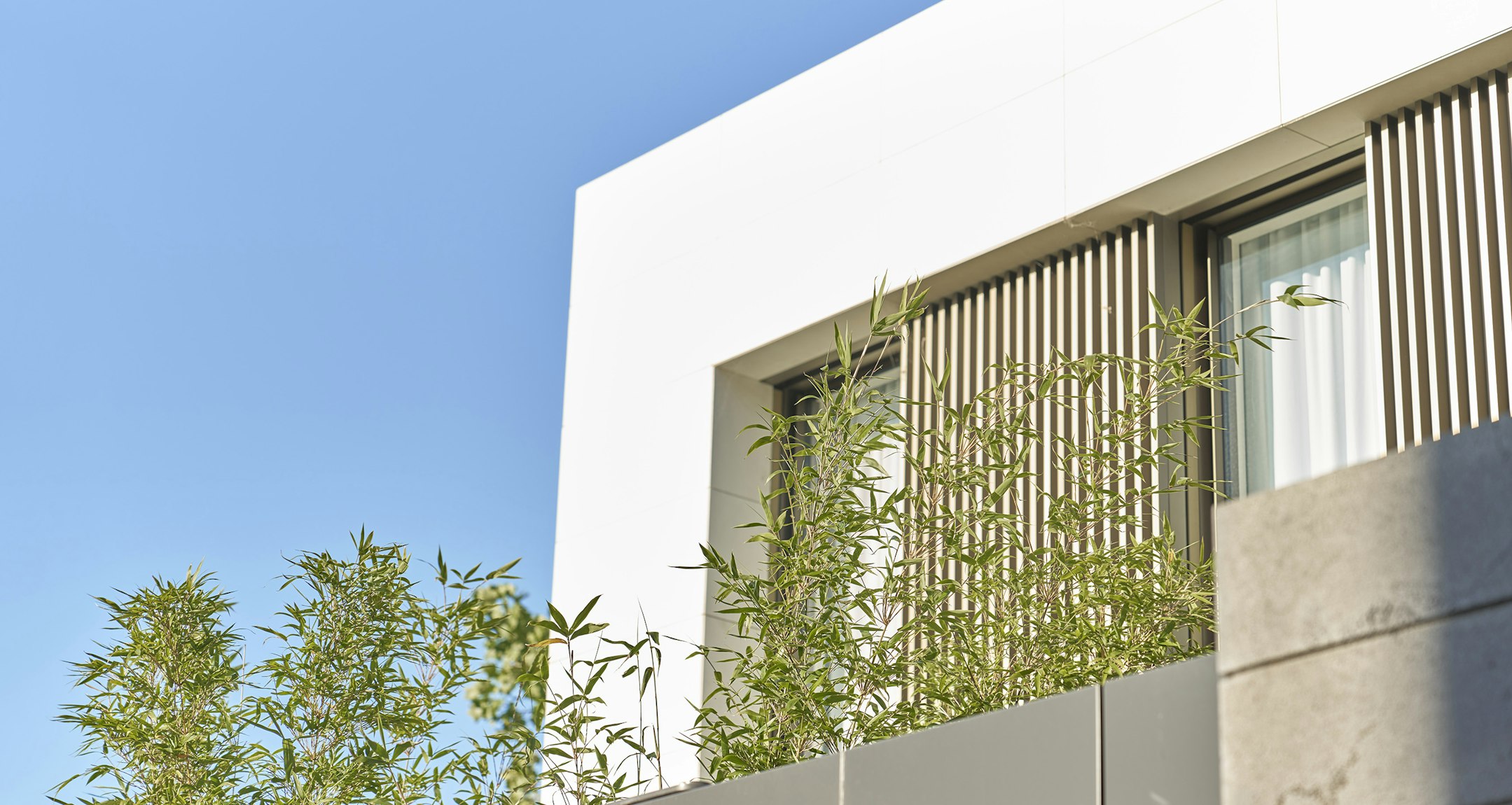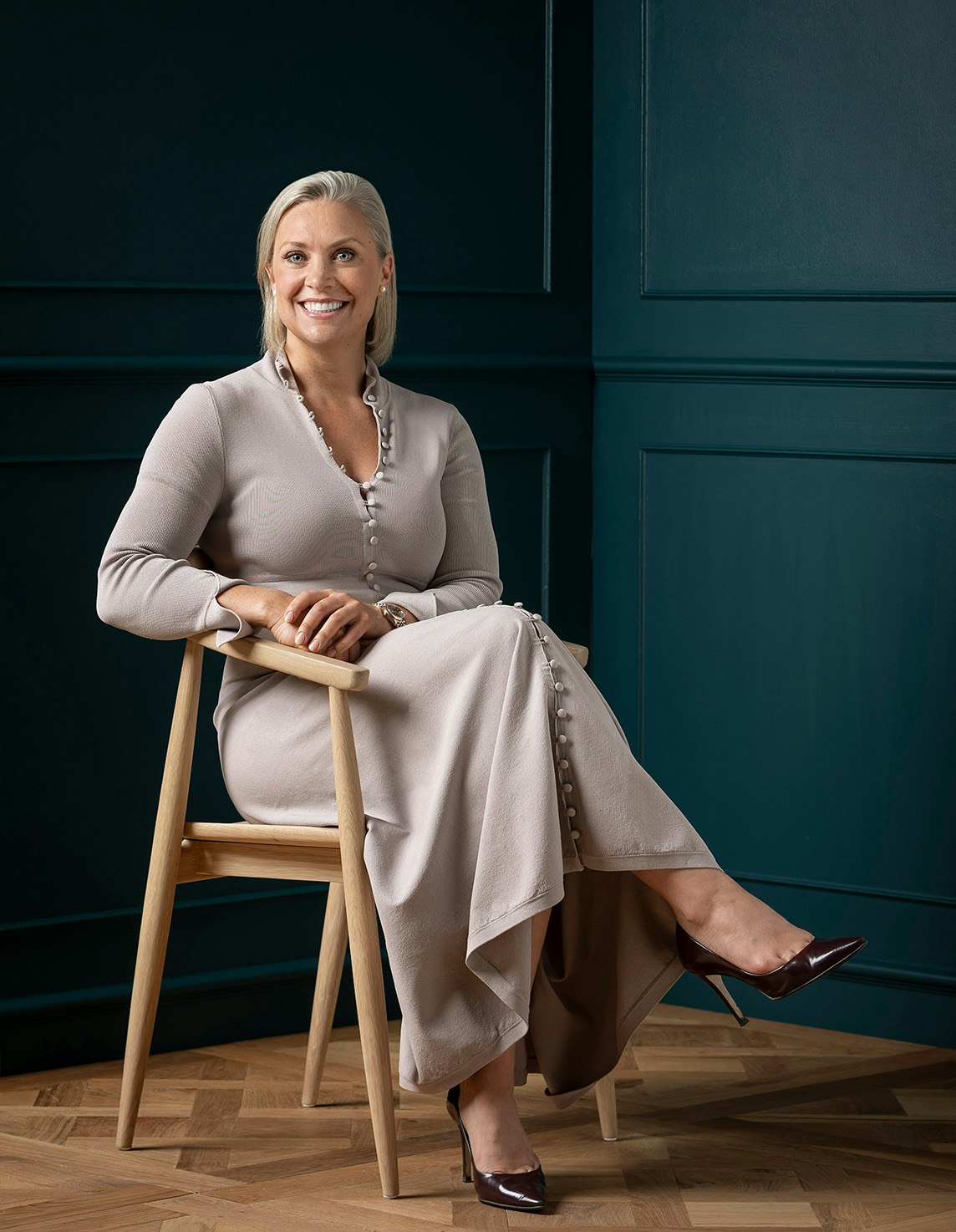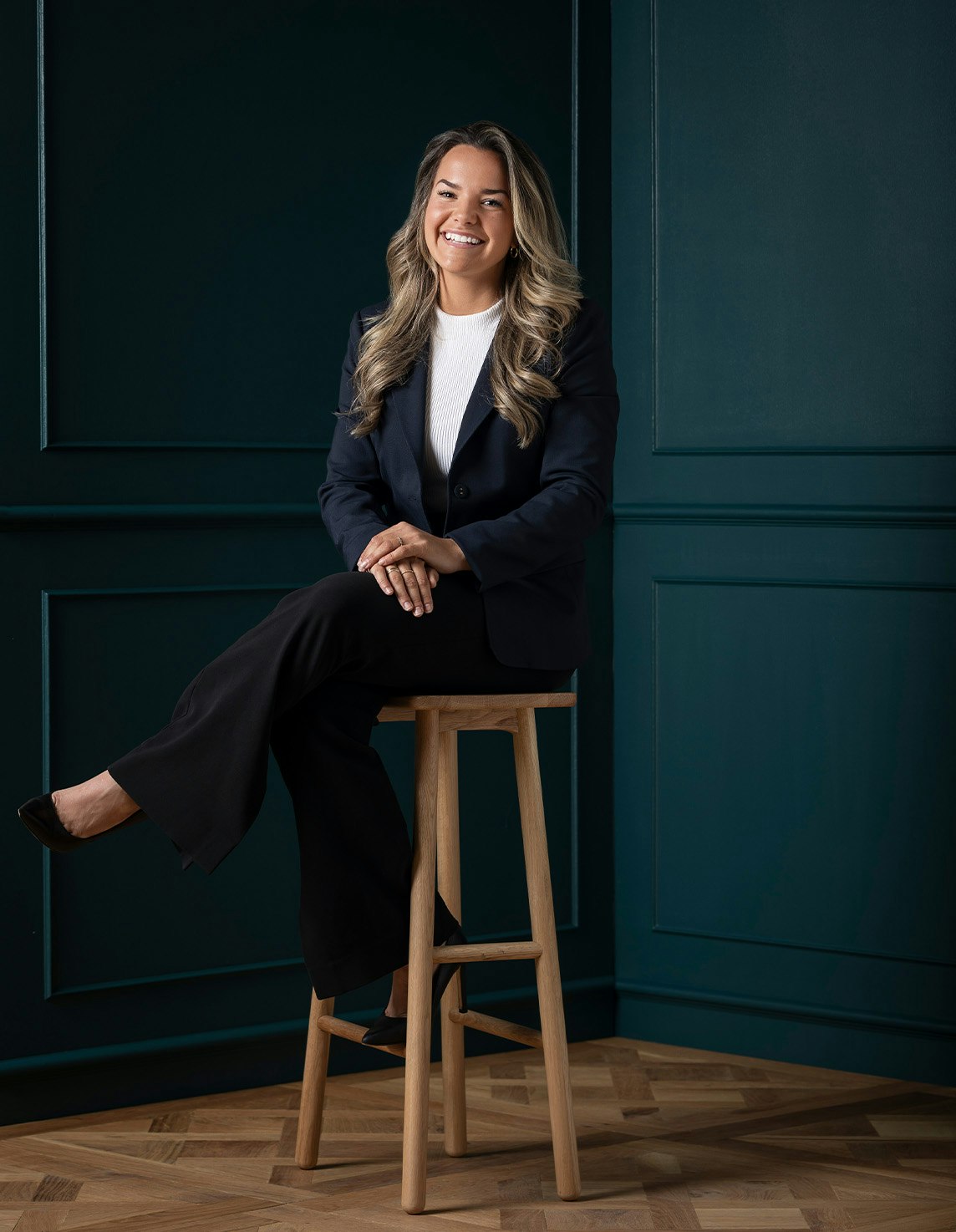Sold33 Letchworth Avenue, Brighton East
The Luxury of Space and Superb Style
Experience easy living on a grand scale in this fine family home, with outstanding design over two well-appointed levels. Around the corner from Dendy Park and an easy walk to Haileybury and St Leonard's College, it's a private oasis with five bedrooms and three living zones, a quality-rich interior, and a pool, outdoor kitchen and hedged garden ready for relaxing and entertaining. All the functionality and spaciousness that families want is here. The large main living zone and meals area open out to an undercover bluestone terrace, pool and evergreen garden, the gourmet kitchen and butler's pantry have Ariston appliances and lots of storage, and the upstairs retreat has a dedicated study space. Recent updates enhance the original excellence, with custom-made cabinetry to keep rooms clutter-free, remote-control blinds for summer shade, and lots of storage alongside the double garage. There's nothing to do but enjoy coming home to so many features, including bedrooms on both levels, wide-board oak flooring, two ensuites and a family bathroom, remote-control gates leading to the two-car garage and onsite parking, video intercom entry and alarm, a double-sided gas fireplace, and ducted reverse-cycle air conditioning.
Enquire about this property
Request Appraisal
Welcome to Brighton East 3187
Median House Price
$1,991,533
2 Bedrooms
$1,363,999
3 Bedrooms
$1,766,666
4 Bedrooms
$2,376,667
5 Bedrooms+
$2,702,500
Known to be quieter than its neighbours, Brighton East is a highly sought-after location, blending community vibes, heritage aesthetics and a suburban charm that keeps locals loyal to its appealing beachside lifestyle.





















