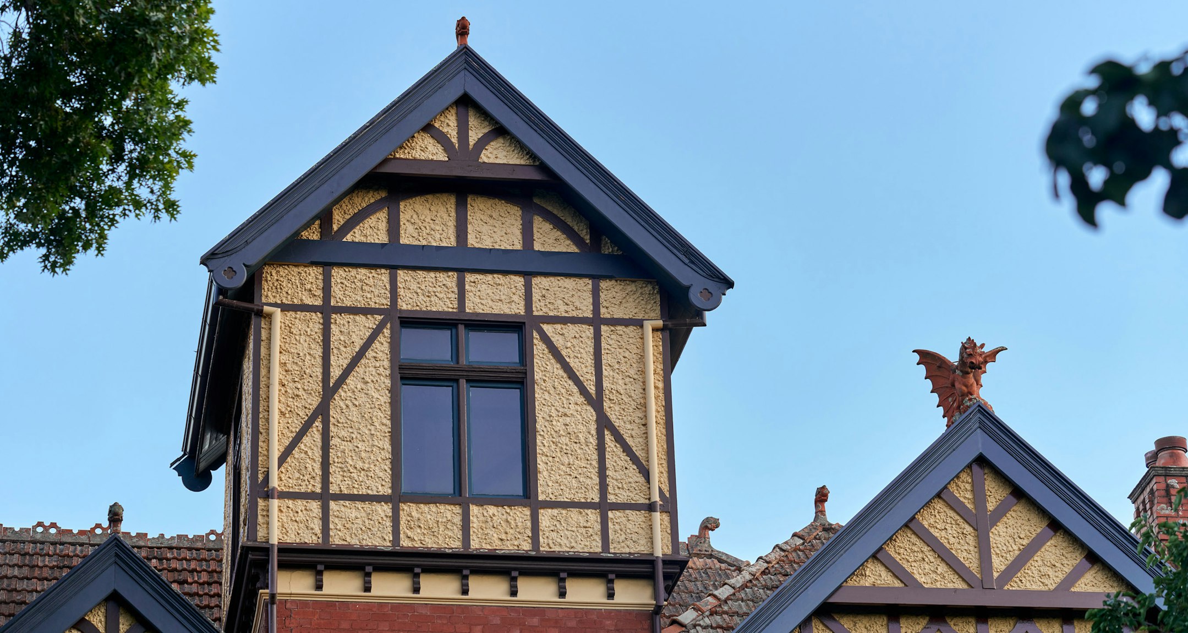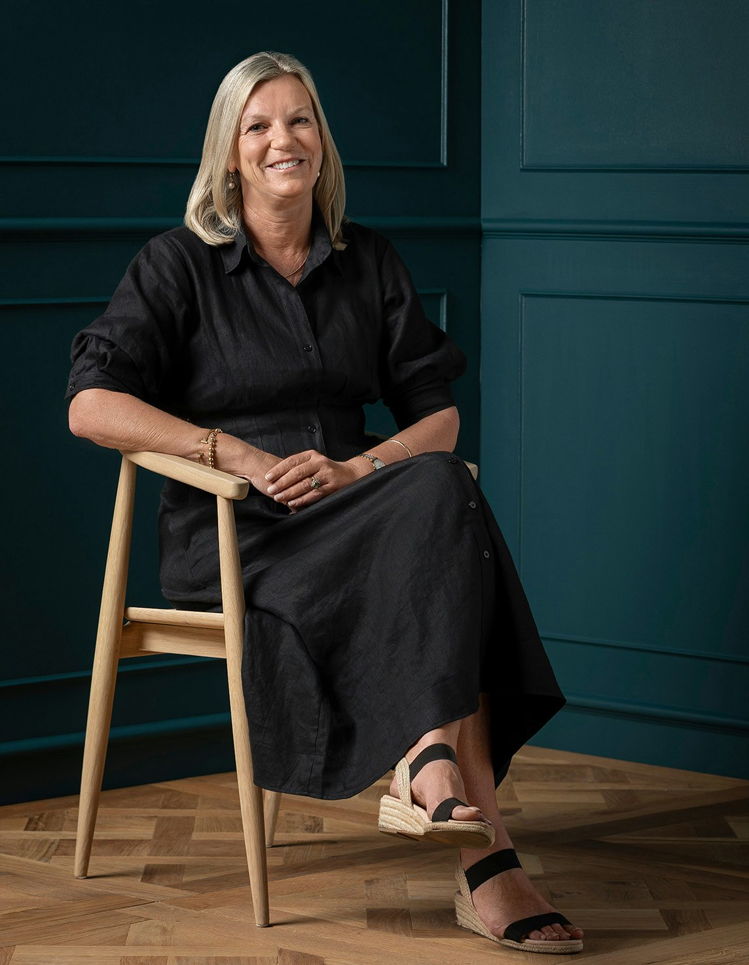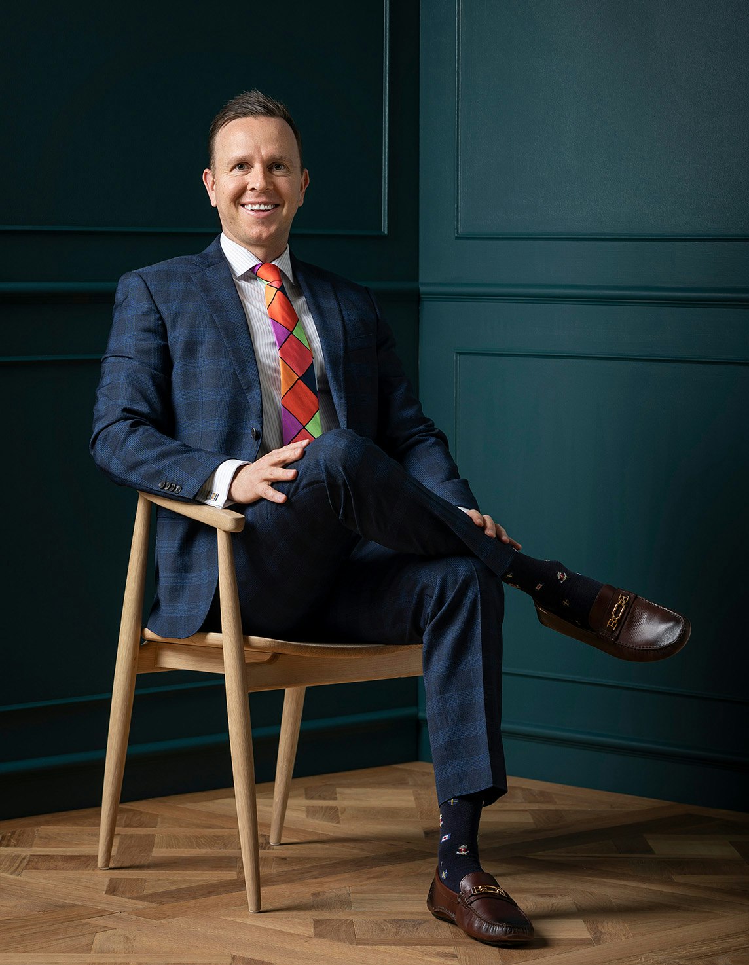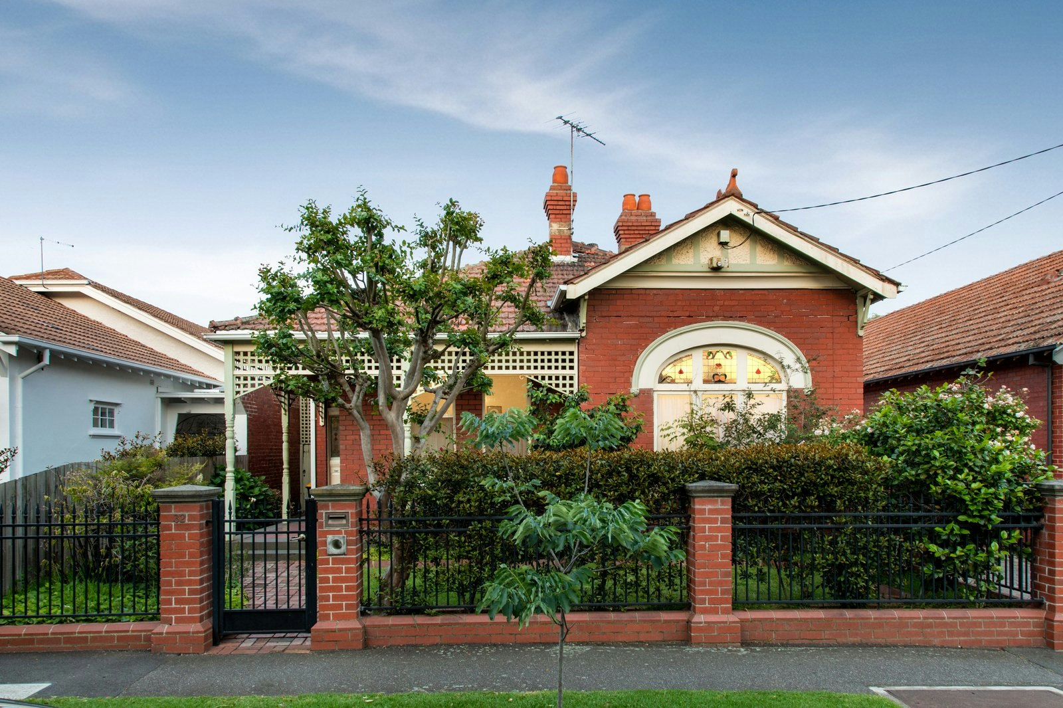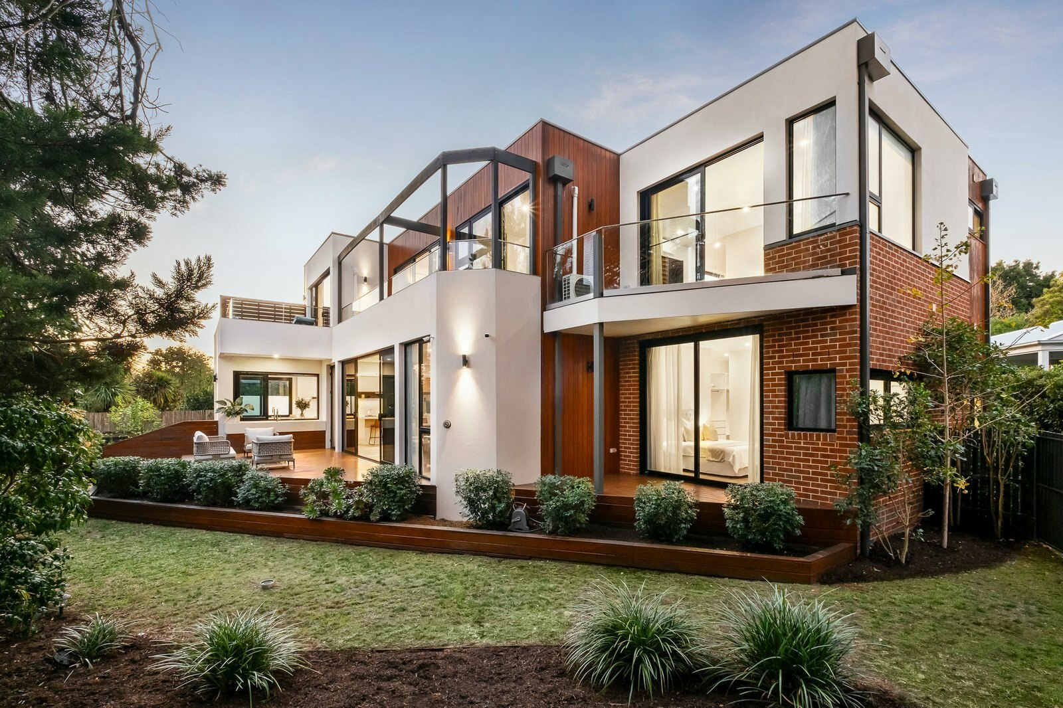Sold32 Hastings Road, Hawthorn East
Period Integrity Meets Stunning Contemporary Spaces
This classic double-fronted Victorian slate-roofed family residence c1880s has been taken to new levels of excellence with meticulous, progressive renovations delivering a luxuriously appointed living environment whilst preserving its historical and heritage appeal. The home is highlighted by an elegant interior where its period attributes blend seamlessly with a contemporary extension, which delivers a knockout blow and wow factor to its stunning family living and entertaining spaces - to be enjoyed year-round by family and friends.
The crisp, all-white interior of generous proportions features satin finish brush box flooring, flanked by a beautiful formal sitting room, main bedroom with dressing room, fully-tiled ensuite and triple bay window; two further bedrooms are zoned upstairs with a pristine family bathroom. A fourth bedroom or study, powder room, and laundry are also downstairs. The rear architectural extension, which is almost invisible from the street, is designed around curves, creating a warm and inclusive kitchen, living and dining area and flows around the deck creating a magnificent indoor/outdoor entertaining area. The living room features a soaring ceiling, peripheral Led lighting, and a polished concrete and sandstone floating fireplace incorporating entertainment units overlooking the state-of-the-art kitchen equipped with a 7metre stone bench plus an island bench, WIP and prestige Smeg and Asko appliances.
Other comprehensive appointments of this stunning home include remote double garage, gym/multi-purpose room/home office, alarm, hydronic heating, OFPs (1-marble) and gasFP, heated bathroom floors and towel rails, R/C air conditioners, internal and external blinds and awnings, imported fixtures and fittings, C-bus wiring, CCTV, roof storage, ducted vacuum, huge underground cellar, irrigation system, auto gates plus front off-street parking and access to the rear lane.
The home enjoys a brilliant location in a quiet tree-lined street close to Glenferrie Road, Camberwell Junction or the eclectic Auburn Village, Rivoli Cinema or the Tooronga Shopping Complex; as well as walking distance to Fritsch Holzer Park plus Gardiners Creek trails and easy access to an array of prestige schools and the CBD via CityLink or public transport. Land size: 644sqm (approx.)
Enquire about this property
Request Appraisal
Welcome to Hawthorn East 3123
Median House Price
$2,536,750
2 Bedrooms
$1,525,750
3 Bedrooms
$2,093,750
4 Bedrooms
$2,985,000
5 Bedrooms+
$3,822,500
Situated 7 kilometres east of Melbourne's centre, Hawthorn East offers a coveted mixture of greenery, historic charm, and modern amenities that cater to a wide range of preferences and lifestyles.
