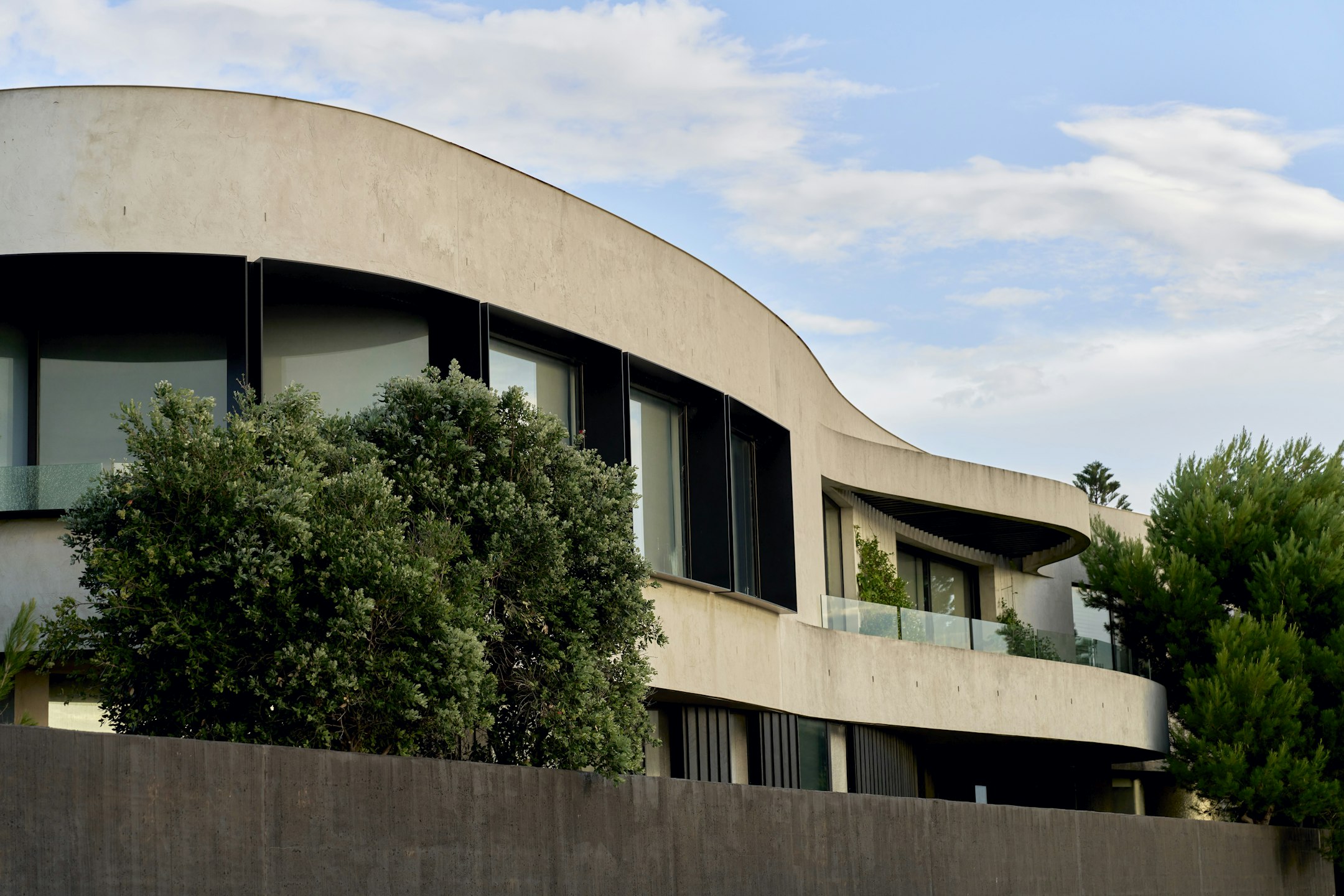Sold32 Cosham Street, Brighton
Exquisite Design and Every Luxury
Magnificent like-new home near Church Street, the beach and schools merges architectural vision, a deluxe interior and big land with exceptional finesse. Cosham Street is renowned for its luxury homes, and this is one of the finest. Shaw Architecture has created a true sense of privilege and privacy on 1,100 square metres of land approx. with large living spaces, lift access to three levels, four bedrooms and a study/fifth bedroom. The seamless connection between inside and outside is superb, and every carefully chosen finish and hi-spec feature is state-of-the-art. Ideal for the discerning buyer thinking of building a statement home, make this yours and reap the rewards of exacting planning and a no-expense-spared construction. Large living zones can be free-flowing or zoned for family living with steel-core doors, and open out to a self-cleaning, automated and solar-heated pool and a large terrace, open fireplace, barbecue, reclaimed wharf timber pergola, and lush landscaping. Take the lift to the basement and discover a tiered-seating cinema and parking for six cars, and be impressed by the top-floor main bedroom suite with deluxe marble ensuite with an Apaiser stone bath as its centerpiece and tranquil views of a grand liquidambar tree. Meticulous planning has created a kitchen and butler's pantry featuring three ovens, mobile marble dining bench designed to be used inside and outside, wine fridges, servery window, marble and stainless-steel benches, Zip tap and deep sinks. The interior is without peer, thanks to polished concrete blockwork, a contemporary chandelier with remote-control winch, underfloor and panel hydronic heating, 50 kilowatts of reverse-cycle zoned air conditioning, two-way gas fireplace, high-flow silent fans to transfer heated or cooled air between levels, solar power with 20 panels, and four marble bathrooms. Every room reveals something wonderful, including the study that doubles as a guest bedroom with a concealed Murphy bed and ensuite. Designer lighting, Sonos, fibre optic and Cat6 cabling, Ness M1 security system with five cameras, outdoor heating, and a six-star energy rating are just some of the hi-tech elements enhancing this extraordinary home.
Conjunctional sale with Advantage Property Consulting
Enquire about this property
Request Appraisal
Welcome to Brighton 3186
Median House Price
$3,255,000
2 Bedrooms
$1,954,250
3 Bedrooms
$2,487,500
4 Bedrooms
$3,662,500
5 Bedrooms+
$4,714,700
Brighton, located just 11 kilometres southeast of Melbourne CBD, is synonymous with luxury and elegance in the real estate market.




















