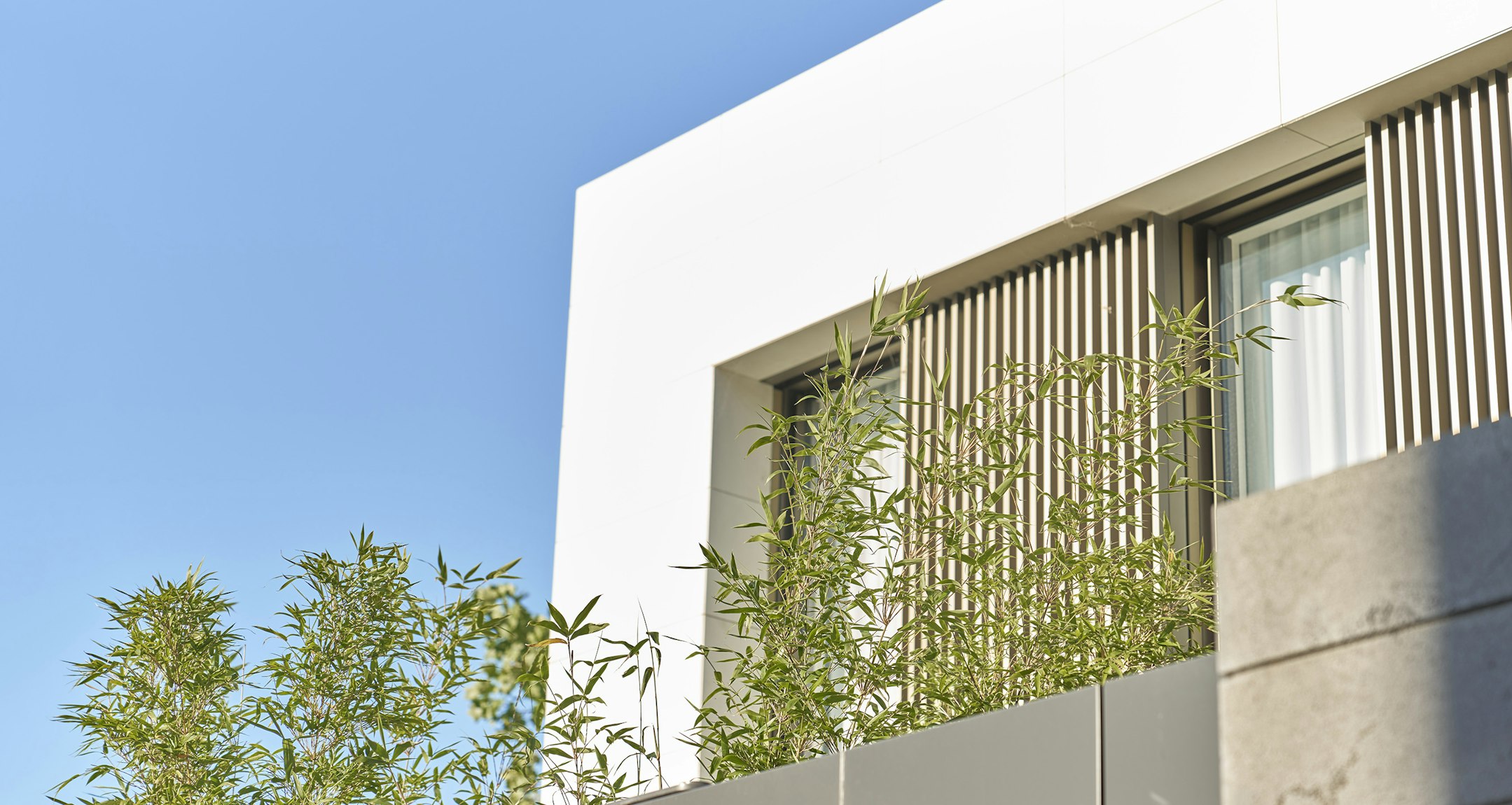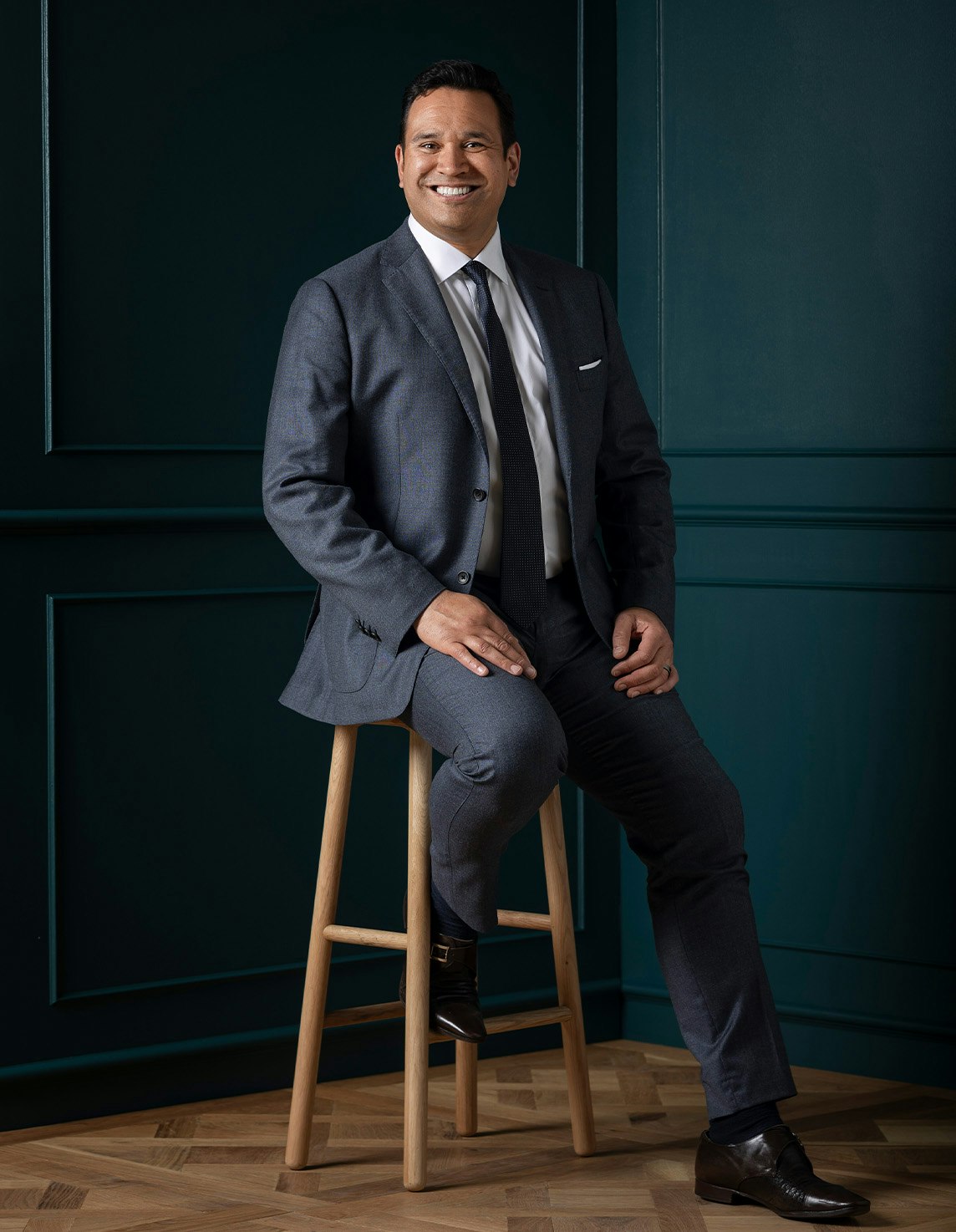Sold32 Canberra Grove, Brighton East
Luxe, Resort-Style Family Living & Entertaining
Outstandingly located in a privileged Bayside neighbourhood, this five-bedroom resort-style Brighton East luxe family home is designed to enjoy effortless all-season indoor/outdoor living and entertaining in north-facing splendour.
Cohesive design elements inspired by five-star Balinese villa aesthetics, includes a dimension-spanning hand-laid stonework wall that extends seamlessly from the private front garden into the interior entrance hall through an oversized front door. Complemented by full-height natural timber plantation shutters, and an abundance of floor-to-ceiling glass, the centrally positioned, northerly oriented solar-heated swimming pool, set amid tranquil, decked surrounds, can be viewed from most of the ground-level rooms.
Spacious and airy, the main open-plan living zone has clever custom joinery that incorporates pool views, and a glass-backed gas log fire, while the gourmet kitchen space is defined with a natural stone island bench and fitted with Miele appliances including gas cook top and double oven. Flowing from the interior dining zone is the northern aspect all-season alfresco zone designed for effortless year-round entertaining. Walls of sliding glass allow this terrazzo-tiled space to be completely enclosed as an additional interior living area with stone clad gas log fire, or completely opened out to seamlessly meet the resort-style outdoors, with additional decking space to enjoy the northern sun. The six-metre custom-built timber baton and stone-topped alfresco culinary zone includes a wet bar space complete with beer/ keg system with dual taps, high end gas-plumbed barbecue and rangehood, double drinks fridge and integrated dishwasher. Also on the ground level, is the zoned master suite which opens out to the pool and includes dual walk-in robes and fully tiled ensuite with twin vanities, stone bench tops, heated towel rails and under-floor heating. Another fully tiled bathroom at the front of the home services the guest bedroom with sliding 'barn door' and front garden outlook. There is also a study, and laundry with external access. Upstairs is an other sizeable retreat area, luxe fully tiled bathroom with freestanding tub (twin vanities, heated towel rails and under-floor heating), and three bedrooms, all with built-in wardrobes, and one with a built-in desk.
Includes newly laid quality carpets, gas ducted heating, split system heating/cooling, security alarm, sensor lighting and LED lighting around the pool surrounds. The gardens, including extensive pool decking, are super low-maintenance and the newly re-surfaced double remote-operated garage has dual access, plus off-street parking space for an additional two vehicles.
In an incredibly sought-after family-friendly Bayside lifestyle location, within metres to both Haileybury and St. Leonard's Colleges, and with the cafes and boutiques of Church Street and Were Street village just a few minutes' walk away, it's also within easy reach of Brighton Golf Course, Dendy Park, Brighton Baths and the beach.
Enquire about this property
Request Appraisal
Welcome to Brighton East 3187
Median House Price
$1,996,550
2 Bedrooms
$1,390,000
3 Bedrooms
$1,775,000
4 Bedrooms
$2,370,000
5 Bedrooms+
$2,702,500
Known to be quieter than its neighbours, Brighton East is a highly sought-after location, blending community vibes, heritage aesthetics and a suburban charm that keeps locals loyal to its appealing beachside lifestyle.






















