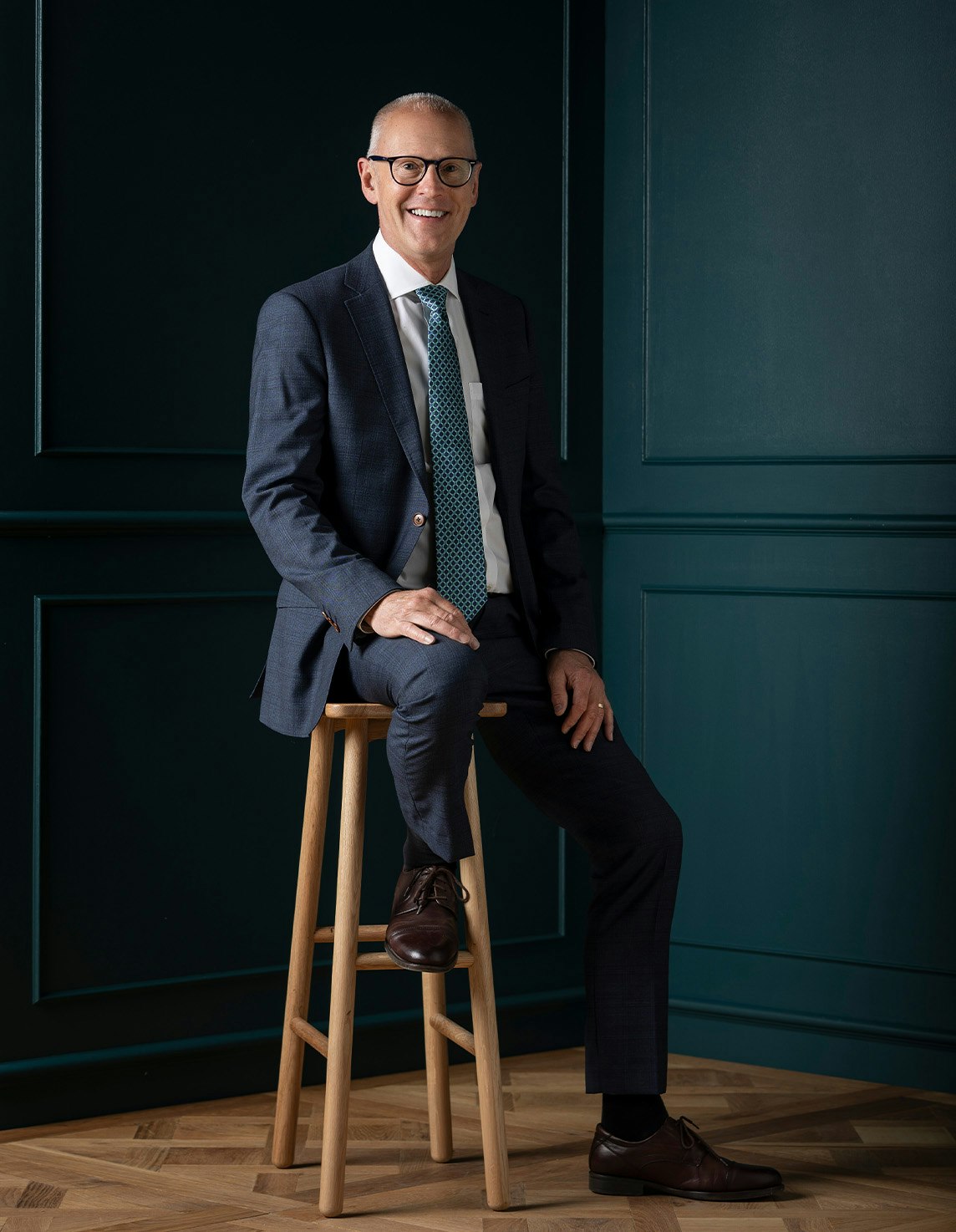Sold31 Gillards Road, Mount Eliza
Character and Charm with Dual Living Options
Inspections strictly by appointment during advertised times
This architectural marvel presents a balanced fusion of French country-inspired tones across its contemporary design, impressing with free-flowing unity and multiple living zones, ideal for a large family, live-in relatives, guest accommodation, or generous home office.
Your choice of two entrances invites you to explore the versatile layout of this unique home. The central open-plan living/dining area, enjoys an abundance of natural light through large picture windows, creating a sanctuary-like entertaining hub, which includes the modern stone-topped kitchen complete with GLEM freestanding oven.
An additional sunken living space is a perfect quiet hideaway for the kids to play or teenagers to enjoy their own space, with elevated architectural ceilings and crisp finishes creating a bright, friendly appeal.
Situated at the rear of the home, a private master suite is complete with spacious walk-in-robe and beautifully renovated ensuite, plus a designated alfresco space sits intentionally removed from the bustling hub, ensuring peace and privacy remain.
Further exploration reveals two spacious bedrooms with fitted built-in-robes, serviced by a fully renovated bathroom.
The self contained wing accommodates; a generous living space, separate bedroom including a walk-thru-robe and ensuite with laundry facilities, plus an additional bedroom that would adapt to a study with ease.
A paved outdoor alfresco area occupies the sheltered space beside the in-ground salt chlorinated pool, a wonderful spot to enjoy afternoons with friends and family as the kids play in the pool and surrounding gardens. Cottage-inspired red brick paths reveal private, hidden vignettes and peaceful platforms to bathe in reflective thought and share a quiet coffee while enjoying native birdsong.
Luxury inclusions comprise: Hydronic heating throughout, split-system air conditioning, ceiling fans, timber flooring, high quality woolen carpets in all bedrooms, designated laundry with separate access, double glazed doors and tilt & turn windows (Rehau), retractable external awning over outdoor entertaining area, water tanks, solar electricity system and associated solar hot water system, large rear garage/workshop, landscaped gardens, and sweeping circular drive with double carport.
Intuitively positioned to maximise the north-facing aspect on a substantial block of 3080sqm (approx.), this recently renovated, tri-level house delivers grand proportions both inside and out within the popular Mount Eliza "Woodland".
Located only moments from the vibrant hub of Mount Eliza Village, well-regarded local schools, easy freeway access, entry to native bush walking trails and the sprawling pristine coastlines of Mount Eliza, this private and encapsulating home perfectly captures the promised lifestyle of peninsula living.
Enquire about this property
Request Appraisal
Welcome to Mount Eliza 3930
Median House Price
$1,615,000
2 Bedrooms
$1,733,334
3 Bedrooms
$1,394,166
4 Bedrooms
$1,703,667
5 Bedrooms+
$2,105,834
On the Mornington Peninsula approximately 50 kilometres southeast of Melbourne's CBD, Mount Eliza epitomises coastal charm combined with an upscale lifestyle.
























