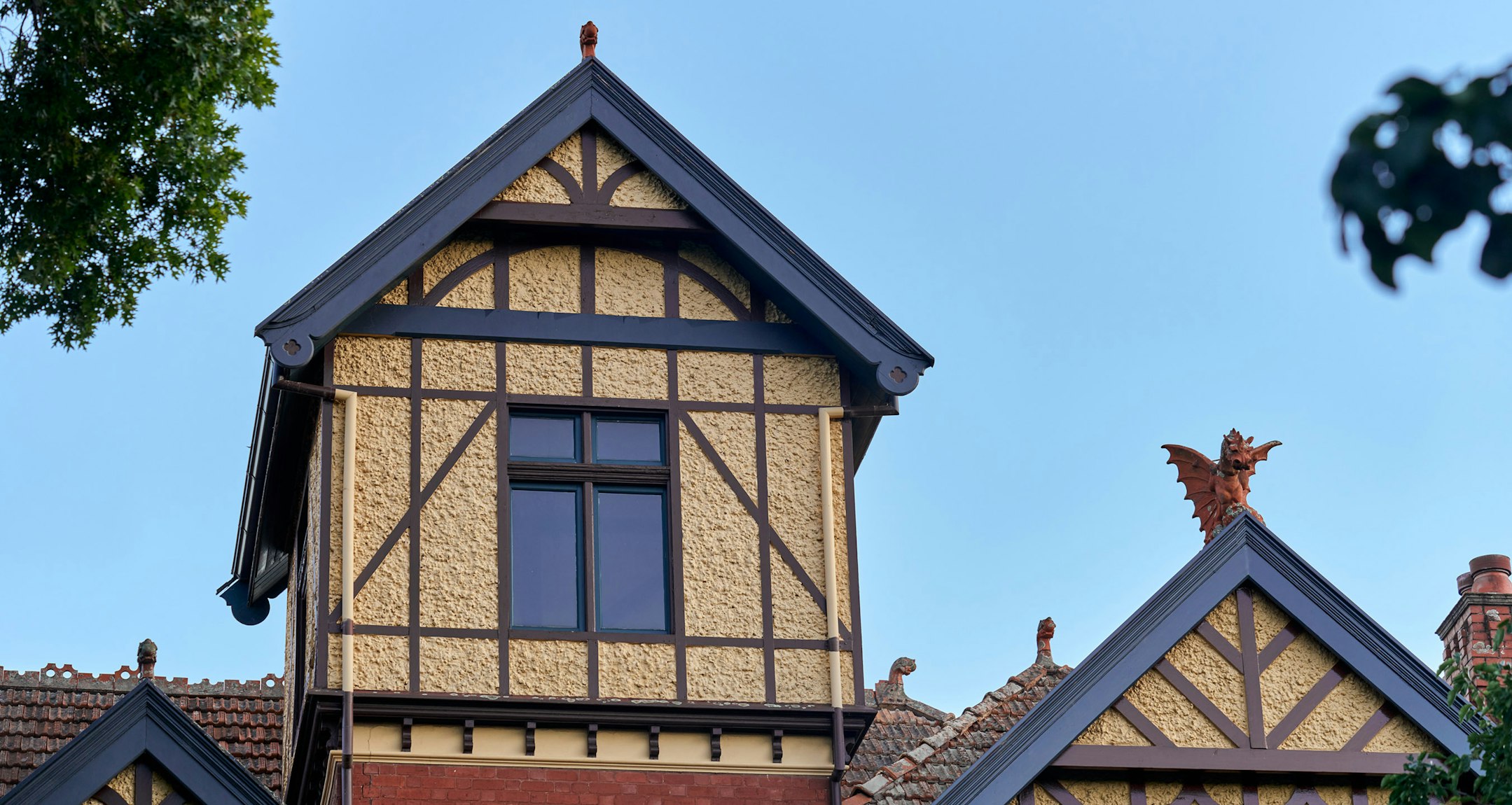Sold30 Caroline Street, Hawthorn East
Charm, Style and Lifestyle United
Desirably positioned in a serene pocket yet close to a host of lifestyle attractions, this brilliantly renovated solid brick Victorian residence’s sensational single level floorplan has been designed for effortless indoor-outdoor living and entertaining.
Behind the classically appealing exterior, a traditional arched hall featuring high ceilings and Baltic pine floors flows through to two beautiful bedrooms with fireplaces and built in robes, a third double bedroom and stylish designer bathroom. An inviting dining room with fireplace is adjacent to a clever concealed home office. The expansive open plan living and dining room and impeccably appointed gourmet kitchen with stone benches seamlessly extends out to a large undercover deck. It’s a perfect setting for al fresco dining and entertaining overlooking the deep private landscaped and easily maintained garden.
Just a short walk to Camberwell Junction, Auburn Rd’s shops and cafes, Riversdale Rd trams, Auburn station, excellent schools and Fritsch Holzer Park, it includes an alarm, hydronic heating, RC/air-conditioner, ceiling fans, powder-room, laundry and garden shed.
Land size: 315sqm approx.
Enquire about this property
Request Appraisal
Welcome to Hawthorn East 3123
Median House Price
$2,551,445
2 Bedrooms
$1,449,250
3 Bedrooms
$2,090,000
4 Bedrooms
$3,252,500
5 Bedrooms+
$4,189,166
Situated 7 kilometres east of Melbourne's centre, Hawthorn East offers a coveted mixture of greenery, historic charm, and modern amenities that cater to a wide range of preferences and lifestyles.



















