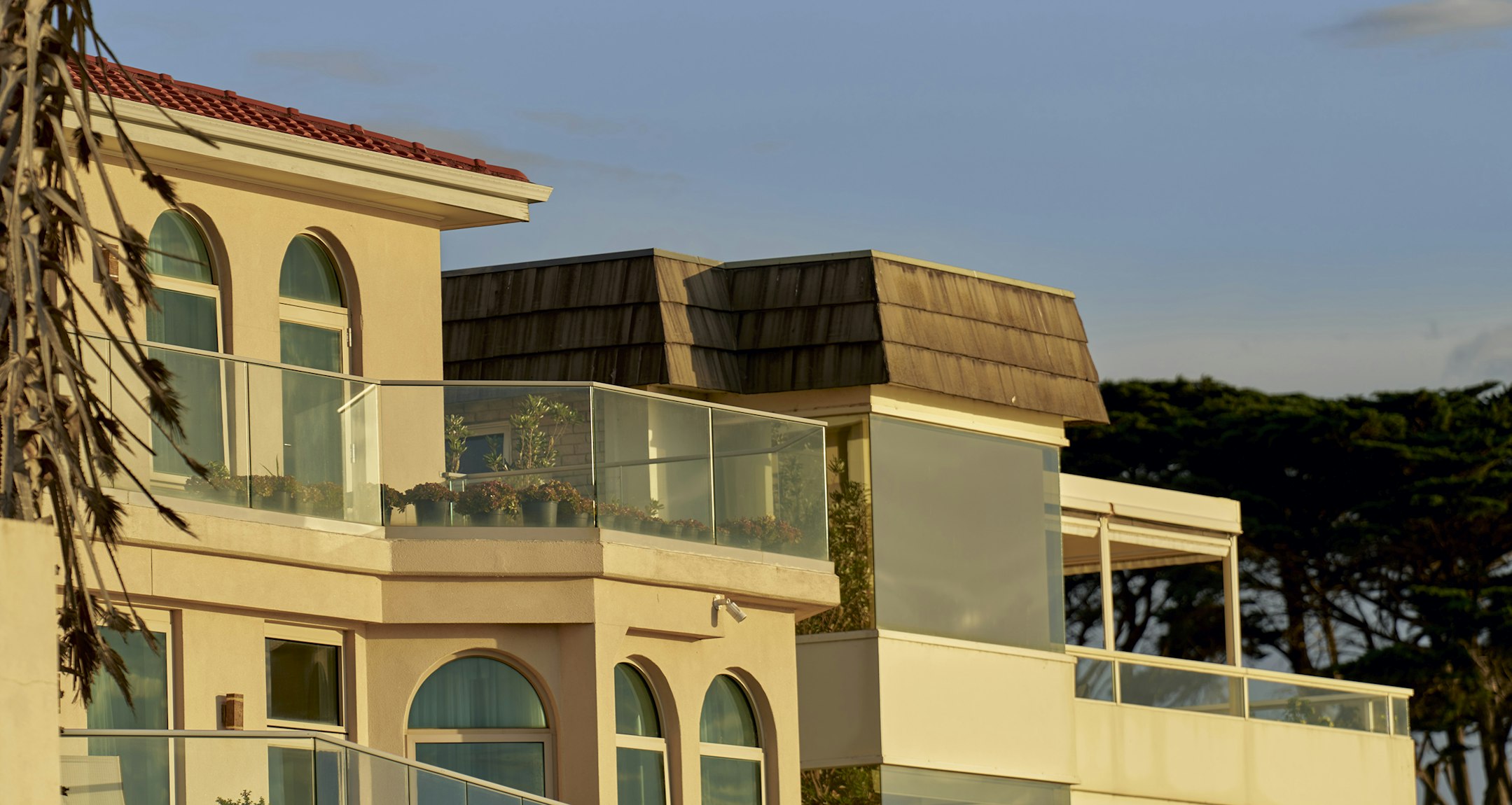Sold3 Woodall Street, Black Rock
A Bayside Beauty
Packed with charm and character and offering bay glimpses, this gorgeous five-bedroom family home sits in an elevated position on a low-traffic and quiet cul-de-sac, just a short stroll to the beach, Bay Trail and Bayside's popular cafes and shops.
With double door entry, decorative chandelier lighting, and a crisp white colour scheme, the home features multiple living and entertaining areas. The open-plan layout includes a front study ideal for a home-based business or a remote office. Formal living and dining areas offer plenty of room to entertain and or host family dinner parties and celebrations with an in-built down-lit cocktail cabinet and wine storage. Home chefs will swoon over the well-appointed, stone coastal contemporary kitchen which includes an island-style bench with breakfast bar seating and quality appliances such as a Miele dishwasher, double Neff oven with warming drawer and loads of bench and cupboard space.
A large and welcoming master suite is located downstairs and features a full private ensuite and built-in robes - ideal as a guest room or in-law suite. The remaining bedrooms are located upstairs including a second master bedroom with a walk-in robe and full ensuite as well as lovely views and private balcony access. The remaining bedrooms include built-in robes, one also with direct access to the enclosed balcony.
Upstairs, a separate living area with timber flooring can also be used as a children's or teen retreat. It leads out to an enclosed balcony with bay views; the perfect spot for indoor-outdoor relaxation. Step outside to discover a private, north-facing rear garden with tidy landscaping, a sandstone-paved alfresco dining area, and a heated solar swimming pool. A garden shed offers extra outdoor storage.
Added extras include ducted vacuuming, ducted heating, evaporative cooling, air conditioning, ceiling fans, a double garage for off-street parking and additional storage.
Ideally located, you'll enjoy the short walk to the beach, Black Rock Village and Black Rock Primary School. With a variety of elite schools nearby, it's also zoned for both sought-after Mentone Girls' Secondary College and Beaumaris Secondary College.
Enquire about this property
Request Appraisal
Welcome to Black Rock 3193
Median House Price
$2,381,667
3 Bedrooms
$1,870,000
4 Bedrooms
$2,499,999
Located 18 kilometres southeast of Melbourne CBD, Black Rock is an affluent suburb known for its stunning coastline and high-quality real estate.




















