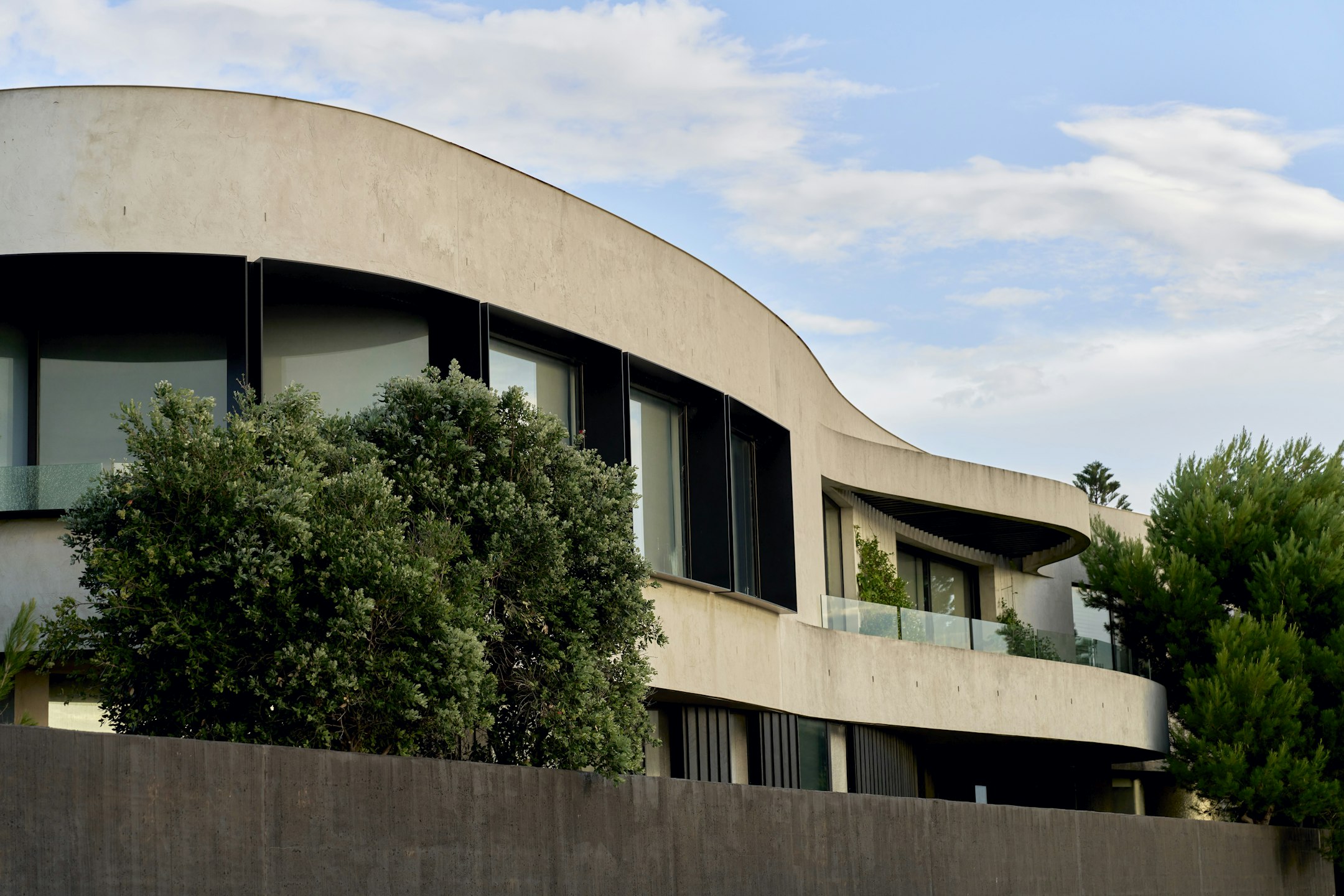Sold3 Wilson Street, Brighton
Modern Family Grandeur in the Heart of Brighton
Inspect by Private Appointment.
Luxuriate in the contemporary grandeur of this family masterpiece, custom designed and awaiting your enjoyment with an infinity-edge pool, Gold Class home cinema and 8-car basement just some of the highlights. This multi-level, residence is the pinnacle of prestige living with every indulgence considered to deliver lifestyle excellence in the very heart of beachside Brighton.
The architectural aesthetic here is breathtaking with sculptural curves and soaring spaces creating a spectacular fusion of light and scale. Rising with iconic street presence, an awe-inspiring, double-height entry sets the scene for modern opulence, while a cascading Bocci chandelier and sweeping staircase take centre stage. This state-of-the-art residence spans three lift-accessed levels and is fully automated with the latest Control-4 smart-home technology.
An entertainer's dream, large format porcelain tiles (hydronic slab heating) stretch from the towering foyer and formal lounge to the light-filled expanses of indoor-outdoor family living. Glass stackers seamlessly connect this stunning domain to the al fresco, BBQ kitchen and app operated, heated pool/spa bathed in northern sun. Inside, the fully integrated kitchen's flawless design will inspire home chefs with top of the range of Gaggenau appliances, endless Calacatta marble and full-size butler's pantry.
Tailor made for changing family needs offering living and accommodation options on each floor, the property encompasses 4-bedroom, 5-bathrooms as well as a home office, cellar, chill-out zone, and teen retreat. A ground level guest suite and pool facility bathroom complement 3 more ensuite bedrooms each fitted with walk-in robes upstairs. The palatial master is a true parents' retreat, warmed by a double-sided pebble fireplace the bedroom opens to a lavish, dual vanity spa ensuite and glamorous dressing room.
Basements are highly desired yet hard to find in Bayside homes and this one is set to impress. Along with garaging for 8-cars and additional storage, a sound-proof home theatre room delivers a 5-star movie experience at home. A spacious multi-purpose lounge with kitchenette/wet bar/cellar and bathroom access allows for a fifth bedroom, man cave, teen zone, or home gymnasium.
Impeccably appointed with thick Calacatta marble adorning the kitchen island, benchtops, and splash as well as 4 of the 5 bathrooms. Laundry with drying cupboards and chute plus volumes of storage, automatic blinds, and sheers throughout. Also, hydronic heating, individually zoned reverse cycle air
conditioning, ducted vacuum, keypad entry, surveillance security and so much more.
Walking distance to the fashionable restaurant, retail and rail hubs of Church and Bay streets, Brighton Grammar, Firbank and Brighton Primary schools, Brighton Library/Gardens, Wilson Street dog park and Brighton's famous beachfront. Central to Bayside's unique blend of first-class amenities in a landscaped setting designed to be blissfully private, secure, and low maintenance. This custom-crafted home is the ultimate family package.
Enquire about this property
Request Appraisal
Welcome to Brighton 3186
Median House Price
$3,143,500
2 Bedrooms
$2,015,834
3 Bedrooms
$2,421,667
4 Bedrooms
$3,305,000
5 Bedrooms+
$5,291,039
Brighton, located just 11 kilometres southeast of Melbourne CBD, is synonymous with luxury and elegance in the real estate market.
























