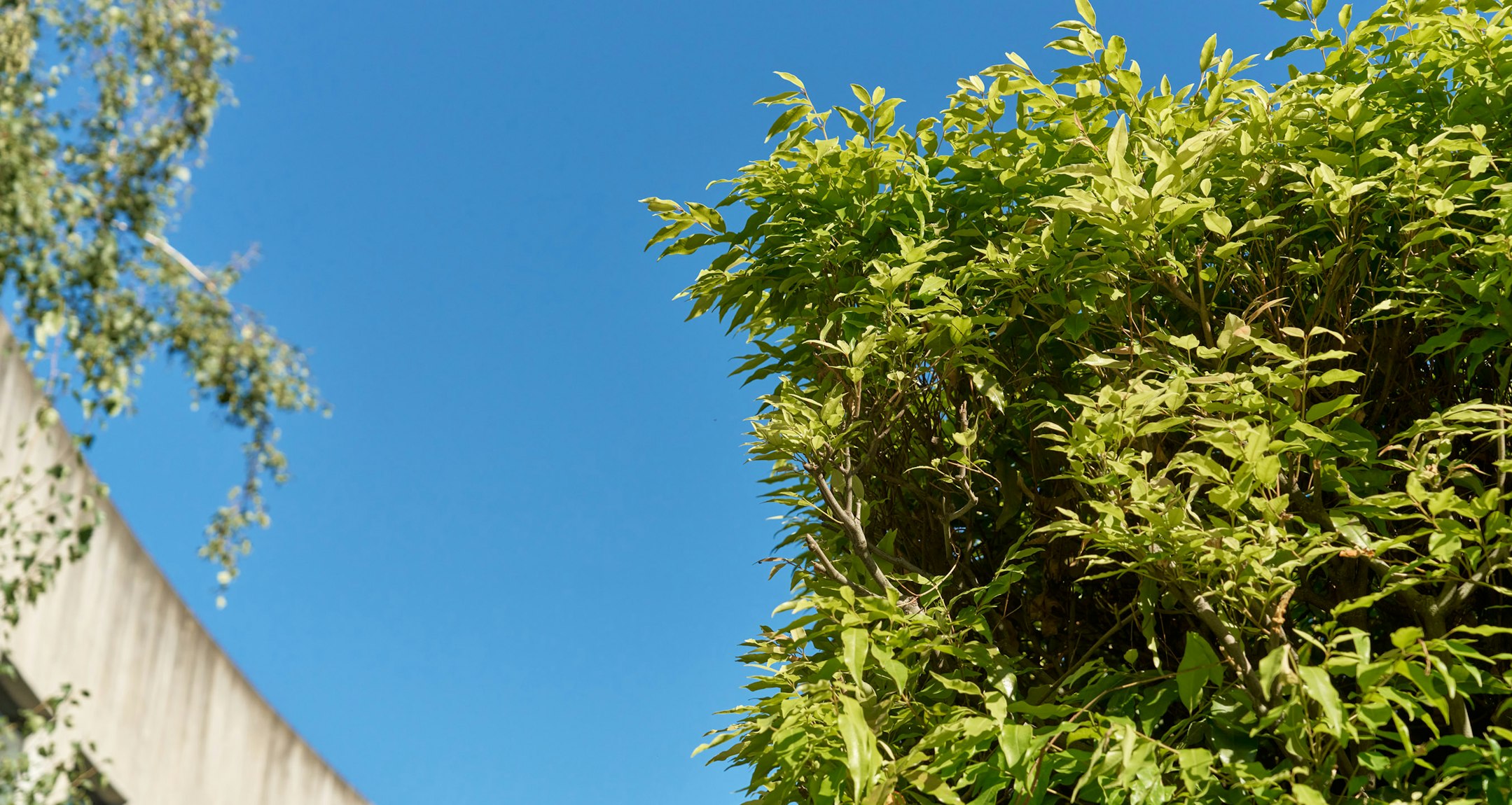Sold3 Princess Avenue, Highett
Contemporary Family Living in Enviable Locale
Impressively proportioned and luxuriously appointed, this pair of brand-new 4-bedroom contemporary residences, with a north facing orientation in an enviable Bayside locale, have been meticulously designed for inspired family living and relaxed entertaining. With 3-metre high ceilings, wide-format European oak timber flooring and interior design by ÖKO Group, the sense of light, space and luxury is immediately apparent. Thoughtfully considered, the adaptable layout of each residence incorporates living/working/retreat spaces and bedroom suites on both levels, allowing for zoned functionality.
Sleek and sophisticated, the central stone kitchen is perfect for entertaining. A designer strip pendant light is suspended above the engineered stone waterfall island bench with breakfast bar. German made Bosch appliances include double wall ovens, a 900mm cooktop and dishwasher, while the adjoining butler's pantry has plenty of food-prep space and storage. The open plan ground floor space inspires free flowing indoor/outdoor living and dining, with expansive 5.3m wide sliding glass doors opening onto a large north facing alfresco deck, surrounded by lush newly laid lawns and landscaped gardens.
Each residence has three luxe bathrooms, with floor to ceiling tiling, walk-in showers, quality tapware and stone and timber veneer vanities. The main bathrooms include free-standing tubs and twin vanities. Each residence's four bedrooms are plush with wool carpets and are fitted with BIRs (Residence 1 has a WIR to the downstairs bedroom).
Includes WiFi enabled reverse cycle heating and cooling, video WiFi security entrance and remote alarm system, full-size laundry with external access, DLUG with remote and internal access, plus OSP. Residence 1 has additional storage to both the garage and under stair whilst Residence 1 includes a study nook. In a highly sought-after neighbourhood surrounded by extensive parklands, these residences are within 5 minutes' walk to both Highett and Southland railway stations, and a world of retail and dining experiences. Just 18 kilometres from Melbourne's CBD, you're also within easy reach of Bayside's prestigious schools, golf clubs, beaches and high-end boutique shopping strips.
Enquire about this property
Request Appraisal
Welcome to Highett 3190
Median House Price
$1,411,833
2 Bedrooms
$1,125,001
3 Bedrooms
$1,334,250
4 Bedrooms
$1,613,333
Highett, positioned 16 kilometres southeast of Melbourne, epitomises suburban comfort with its quiet streets and friendly atmosphere.











