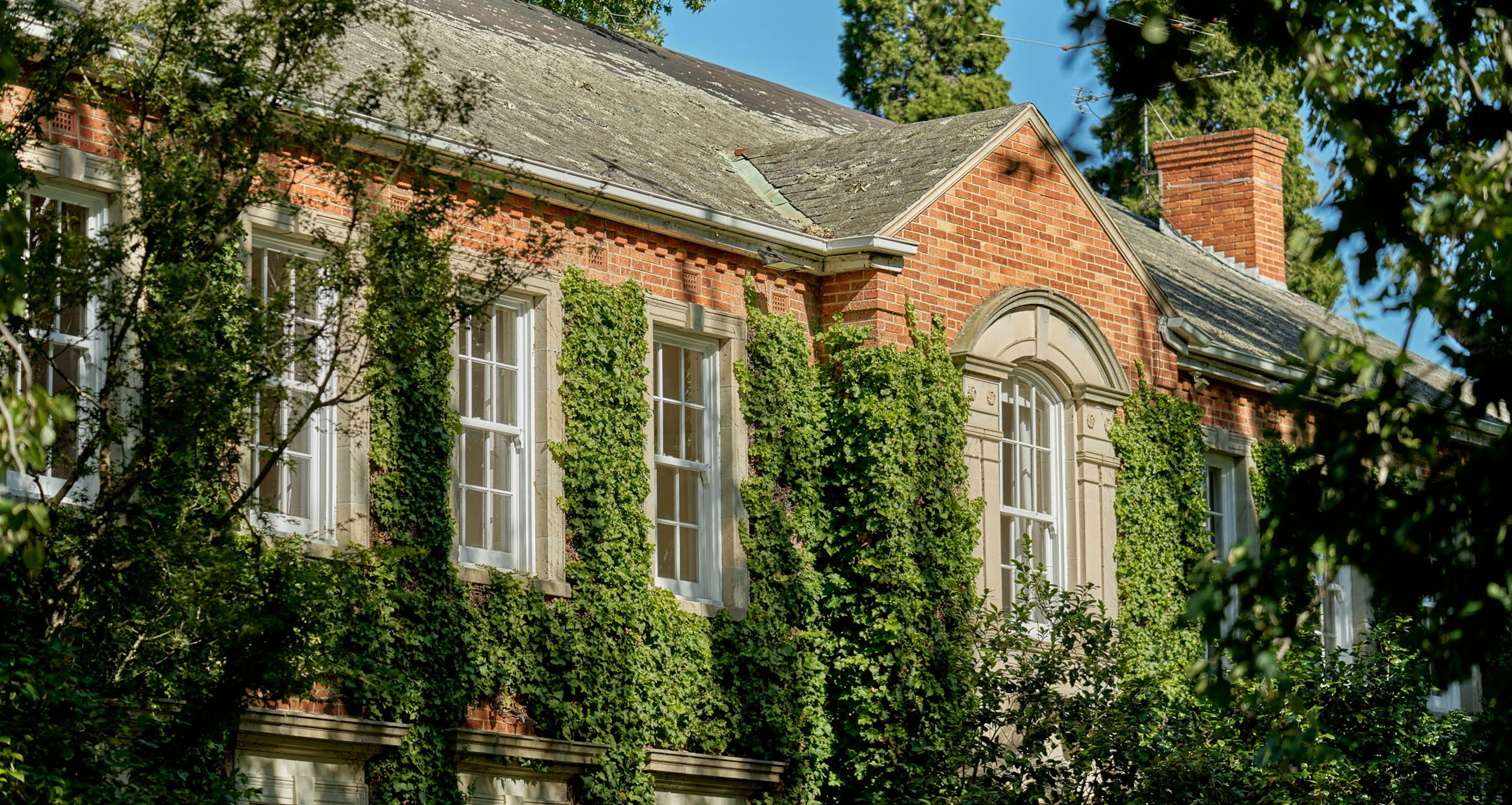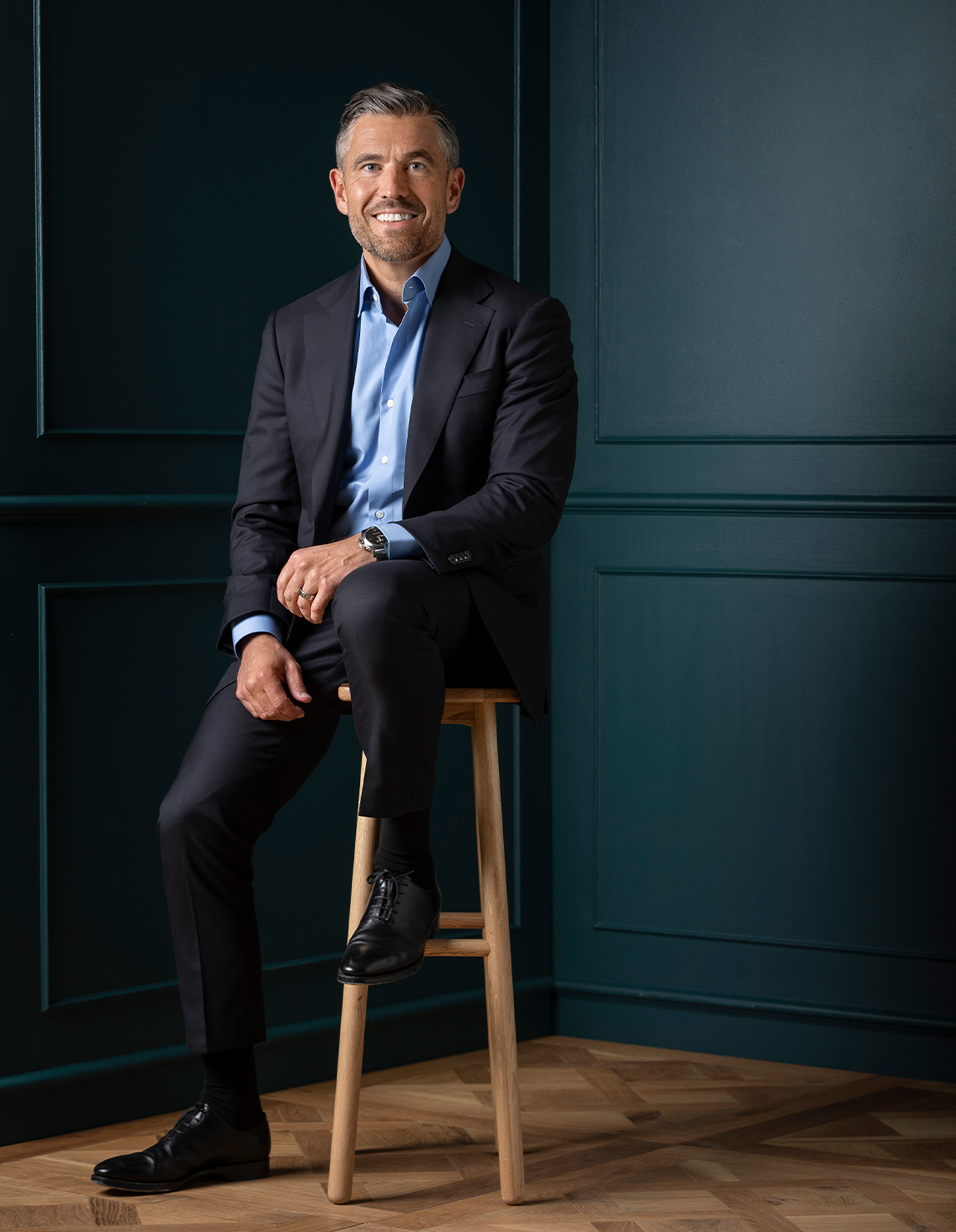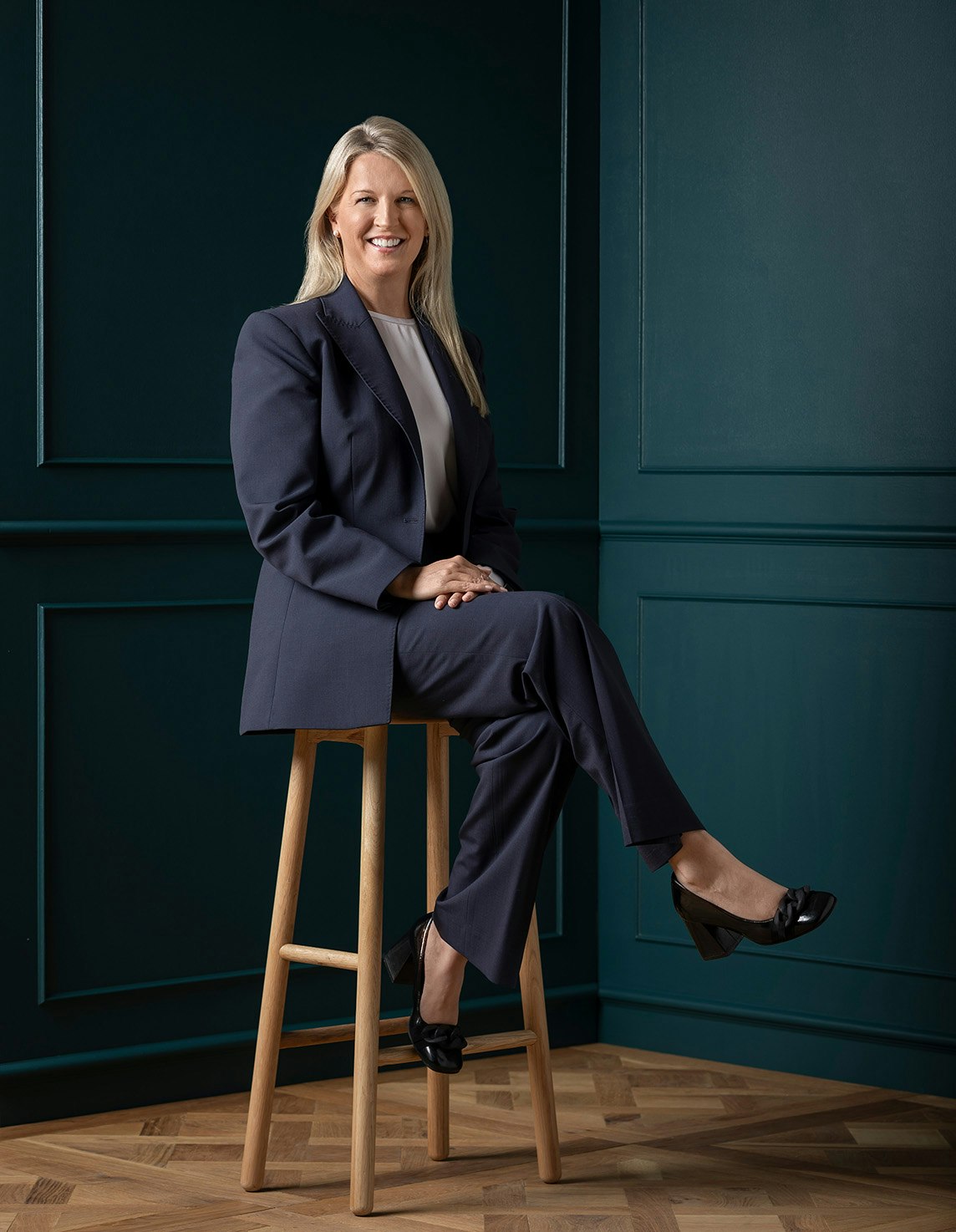Sold3 Nola Court, Toorak
Exceptional Opportunity in Elite Cul De Sac
At the end of a prestigious cul de sac, this iconic 1960's architect designed residence represents a significant opportunity to extend, re-develop or alternatively as a superb site to build a luxury home to your own requirements (STCA).
Enjoying an elevated position surrounded by lush greenery, the marble entrance foyer introduces expansive free-flowing living and dining areas. Zoned for both entertaining and relaxed living they extend out to a beautiful north-facing private leafy garden and terrace. The well-appointed modern kitchen and casual dining area also open to the garden. Opulent in scale, the main bedroom with generous fully fitted dressing room and en-suite is complemented by a second spacious bedroom/study with walk in robe and bathroom/en-suite.
Close to excellent schools, Beatty Ave Village, Toorak station, trams and Orrong Park, it also includes ducted heating and cooling, alarm, separate laundry, under-house store-room/cellar, irrigation and double carport.
Land size: 690sqm (approx.).
Enquire about this property
Request Appraisal
Welcome to Toorak 3142
Median House Price
$5,350,000
3 Bedrooms
$3,627,500
4 Bedrooms
$6,475,000
5 Bedrooms+
$13,550,000
Toorak, an emblem of luxury and prestige, stands as Melbourne's most illustrious suburb, located just 5 kilometres southeast of the CBD.
















